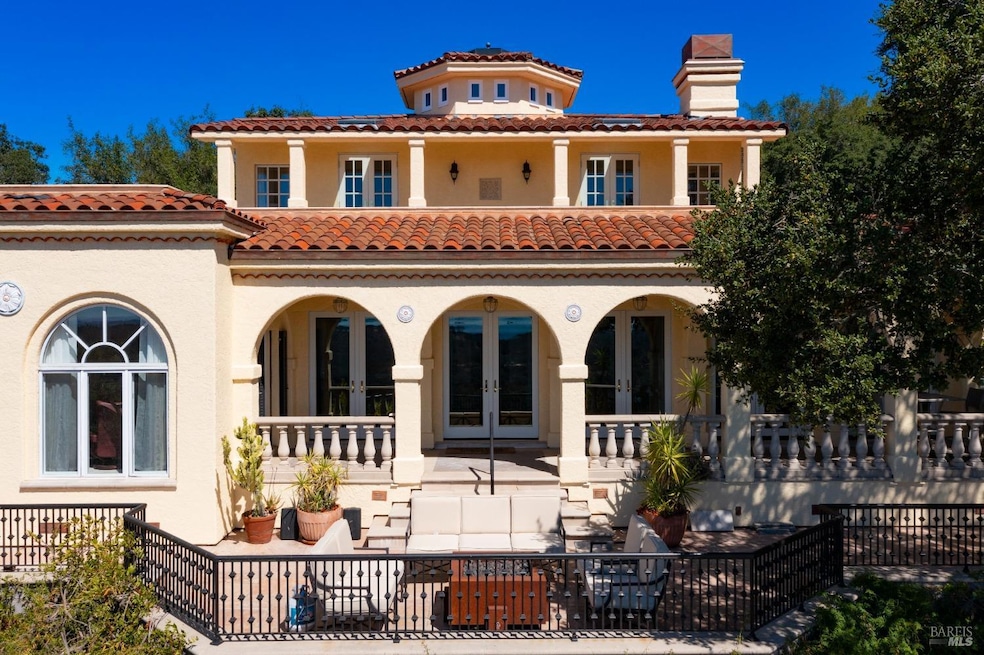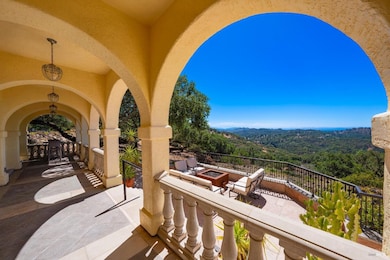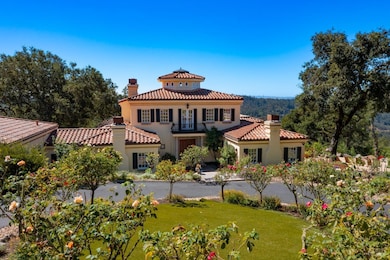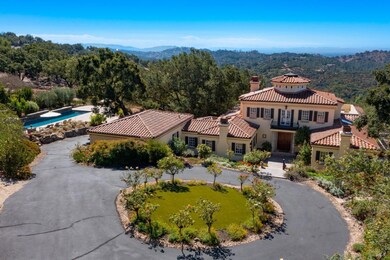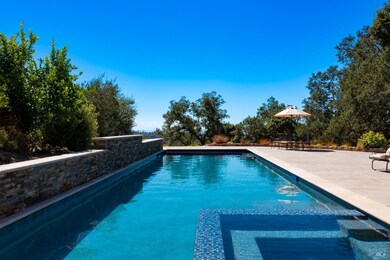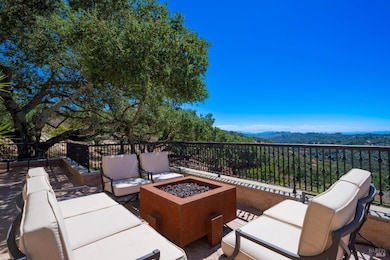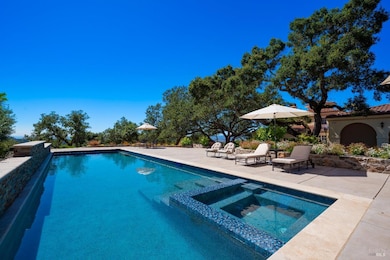
740 Shiloh Terrace Santa Rosa, CA 95403
Estimated payment $30,551/month
Highlights
- On Golf Course
- Home Theater
- Rooftop Deck
- Windsor High School Rated A-
- Pool and Spa
- Panoramic View
About This Home
Experience the best of both worlds in this fully remodeled 4,300 sq ft Shiloh Villa with panoramic views of Mayacama Golf Club, offered with exclusive In-Residence Membership. This Mediterranean-inspired chateau sits on 8 private acres framed by heritage oaks, a rose garden, and olive and fruit trees. Step into luxury with arched doorways, French oak floors, stone finishes, and sunlit French doors throughout. The villa features 4 bedrooms and 4 baths, offering generous space for family or guests. The main floor hosts the primary suite, study/library, gourmet kitchen and family room, formal dining, breakfast room, and solarium. Upstairs are 3 guest suites with ensuite baths and access to a rooftop balcony with sweeping city and valley views. The grounds offer endless opportunities for gardening, relaxation, and entertaining with multiple verandas, an infinity pool and spa terrace, private jacuzzi grotto, and orchards. Ideally located minutes from Sonoma County private FBO, world-renowned wineries, and the posh town of Healdsburg.
Home Details
Home Type
- Single Family
Est. Annual Taxes
- $28,819
Year Built
- Built in 1993 | Remodeled
Lot Details
- 8.07 Acre Lot
- On Golf Course
- Landscaped
- Level Lot
- Sprinkler System
HOA Fees
- $270 Monthly HOA Fees
Parking
- 4 Car Attached Garage
Property Views
- Panoramic
- City Lights
- Vineyard
- Orchard Views
- Mountain
- Valley
Home Design
- Traditional Architecture
- French Architecture
- Mediterranean Architecture
- Wood Siding
- Stucco
Interior Spaces
- 4,310 Sq Ft Home
- 2-Story Property
- Cathedral Ceiling
- Skylights
- 3 Fireplaces
- Gas Log Fireplace
- Electric Fireplace
- Formal Entry
- Great Room
- Family Room Off Kitchen
- Breakfast Room
- Formal Dining Room
- Home Theater
- Library
- Solarium
- Storage Room
- Partial Basement
- Security Gate
Kitchen
- Double Oven
- Built-In Gas Oven
- Built-In Gas Range
- Built-In Refrigerator
- Dishwasher
- Stone Countertops
Flooring
- Wood
- Stone
Bedrooms and Bathrooms
- Sitting Area In Primary Bedroom
- Walk-In Closet
- Maid or Guest Quarters
- 4 Full Bathrooms
- Marble Bathroom Countertops
- Secondary Bathroom Double Sinks
- Dual Vanity Sinks in Primary Bathroom
- Soaking Tub in Primary Bathroom
- Multiple Shower Heads
Laundry
- Dryer
- Washer
Pool
- Pool and Spa
- In Ground Pool
- In Ground Spa
- Gas Heated Pool
- Pool Cover
Outdoor Features
- Balcony
- Rooftop Deck
- Fire Pit
Location
- Property is near a clubhouse
Utilities
- Forced Air Zoned Heating and Cooling System
- Natural Gas Connected
- Tankless Water Heater
- Private Sewer
- Internet Available
Listing and Financial Details
- Assessor Parcel Number 079-140-029-000
Community Details
Overview
- Association fees include common areas, road, security
- Shiloh Homeowners Association, Phone Number (707) 283-2120
- Greenbelt
Recreation
- Trails
Security
- Gated Community
Map
Home Values in the Area
Average Home Value in this Area
Tax History
| Year | Tax Paid | Tax Assessment Tax Assessment Total Assessment is a certain percentage of the fair market value that is determined by local assessors to be the total taxable value of land and additions on the property. | Land | Improvement |
|---|---|---|---|---|
| 2023 | $28,819 | $2,315,298 | $1,087,629 | $1,227,669 |
| 2022 | $26,282 | $2,269,901 | $1,066,303 | $1,203,598 |
| 2021 | $19,894 | $1,704,891 | $587,735 | $1,117,156 |
| 2020 | $20,362 | $1,687,410 | $581,709 | $1,105,701 |
| 2019 | $20,344 | $1,654,324 | $570,303 | $1,084,021 |
| 2018 | $19,760 | $1,621,887 | $559,121 | $1,062,766 |
| 2017 | $19,551 | $1,590,086 | $548,158 | $1,041,928 |
| 2016 | $18,459 | $1,558,909 | $537,410 | $1,021,499 |
| 2015 | $17,916 | $1,535,494 | $529,338 | $1,006,156 |
| 2014 | $17,629 | $1,505,416 | $518,969 | $986,447 |
Property History
| Date | Event | Price | Change | Sq Ft Price |
|---|---|---|---|---|
| 04/14/2025 04/14/25 | For Sale | $4,995,000 | +88.5% | $1,159 / Sq Ft |
| 06/09/2021 06/09/21 | Sold | $2,650,000 | 0.0% | $615 / Sq Ft |
| 06/08/2021 06/08/21 | Pending | -- | -- | -- |
| 07/14/2020 07/14/20 | For Sale | $2,650,000 | -- | $615 / Sq Ft |
Deed History
| Date | Type | Sale Price | Title Company |
|---|---|---|---|
| Grant Deed | $2,650,000 | First American Title Company | |
| Quit Claim Deed | -- | None Available | |
| Quit Claim Deed | -- | None Available | |
| Deed | $350,000 | -- |
Mortgage History
| Date | Status | Loan Amount | Loan Type |
|---|---|---|---|
| Previous Owner | $2,025,000 | Adjustable Rate Mortgage/ARM | |
| Previous Owner | $275,000 | Adjustable Rate Mortgage/ARM | |
| Previous Owner | $50,000 | Credit Line Revolving | |
| Previous Owner | $143,000 | Adjustable Rate Mortgage/ARM | |
| Previous Owner | $140,000 | Credit Line Revolving | |
| Previous Owner | $150,000 | Credit Line Revolving |
Similar Homes in Santa Rosa, CA
Source: San Francisco Association of REALTORS® MLS
MLS Number: 325023290
APN: 079-140-029
- 701 Shiloh Terrace
- 1221 Shiloh Crest
- 824 Shiloh Glen
- 2095 Mark West Springs Rd
- 6444 Cottage Ridge Rd
- 2101 Leslie Rd
- 5734 Mark Ln W
- 2400 Mark West Springs Rd
- 1990 Mark West Springs Rd
- 7149 Faught Rd
- 1940 Redwood Hill Ct
- 2272 Mark West Springs Rd
- 8373 Singing Hills Trail
- 1687 Mark West Springs Rd
- 9105 Loch Haven Dr
- 2025 Redwood Hill Rd
- 2858 Porter Creek Rd
- 10045 Loch Haven Dr
- 5391 Blue Ridge Trail
- 7160 Faught Rd
