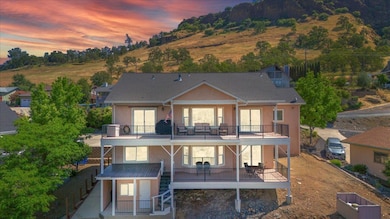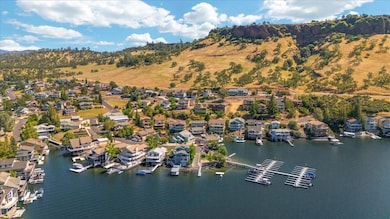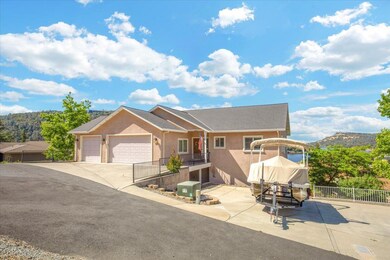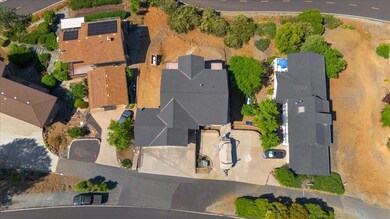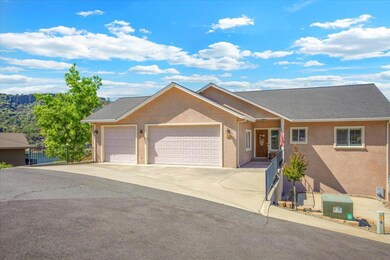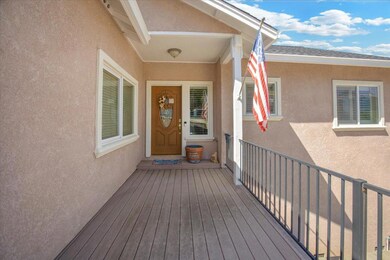
740 Uncle Billy Ct Copperopolis, CA 95228
Estimated payment $5,478/month
Highlights
- RV Access or Parking
- Gated Community
- Deck
- Panoramic View
- Clubhouse
- Contemporary Architecture
About This Home
Stunning Lakeview home in Lake Tulloch Shores boating Community only two blocks from the launch ramp. Cross the threshold of the main level and experience the sparkling 3/4 inch Brazillian Cherrywood floors. The common area captures the lovely lakeviews. Relax and enjoy the ambiance of the gas fireplace equipped with a fan on those winter evenings. Gather around the kitchen with family and friends while the cook prepares a meal fit for a king with the convenient double ovens. Display your finest glassware or china in gleaming white cabinets. For cleanup utilize the bosch dishwasher replaced approximately 5 years ago and the frigidaire double self cleaning oven replaced approximately four years ago. Two primary bedrooms are an added feature for family or guests. The downstairs family room, game room and wet bar will be the life of the party. Upper and lower trex decks for your outdoor extended living space and of course for enjoying those dynamite lake views. Sunsetter motorized awnings on top deck. The air conditioner and heater were replaced approximately three years ago. The Sellers took it one step further and installed a separate fujitsu ductless A/C/Heat unit in the upstairs primary bedroom for additional comfort. Three car attached garage, storage under the garage and a large cement parking area added for RV or boat parking. This property offers 1.5 lots with plenty of level parking and easy access into your domain.
Home Details
Home Type
- Single Family
Est. Annual Taxes
- $4,548
Year Built
- Built in 2005
Lot Details
- 0.27 Acre Lot
- Sloped Lot
HOA Fees
- $216 Monthly HOA Fees
Parking
- 3 Car Attached Garage
- 4 Open Parking Spaces
- Front Facing Garage
- Garage Door Opener
- RV Access or Parking
Property Views
- Lake
- Panoramic
- Mountain
- Hills
Home Design
- Contemporary Architecture
- Raised Foundation
- Ridge Vents on the Roof
- Composition Roof
- Stucco
Interior Spaces
- 2,763 Sq Ft Home
- 2-Story Property
- Wet Bar
- Ceiling Fan
- Gas Log Fireplace
- Double Pane Windows
- Awning
- Window Screens
- Family Room
- Living Room with Fireplace
- Combination Dining and Living Room
- Bonus Room
- Storage Room
- Utility Room
- Partial Basement
Kitchen
- Double Oven
- Electric Cooktop
- Range Hood
- Microwave
- Dishwasher
- Kitchen Island
- Granite Countertops
- Disposal
Flooring
- Wood
- Carpet
- Tile
Bedrooms and Bathrooms
- 4 Bedrooms
Laundry
- Laundry Room
- Laundry Cabinets
- 220 Volts In Laundry
Home Security
- Carbon Monoxide Detectors
- Fire and Smoke Detector
Eco-Friendly Details
- Energy-Efficient Windows
- Energy-Efficient Thermostat
Outdoor Features
- Deck
- Covered patio or porch
- Outdoor Storage
- Outbuilding
Utilities
- Ductless Heating Or Cooling System
- Central Heating and Cooling System
- Propane Stove
- Heating System Uses Propane
- Underground Utilities
- Propane
- Gas Water Heater
- High Speed Internet
Listing and Financial Details
- Assessor Parcel Number 098009017000
Community Details
Overview
- Association fees include management, common areas, recreation facilities, road maintenance, security
- Pfpoa Association, Phone Number (209) 785-2810
- Lake Tulloch Shores Subdivision
Amenities
- Community Barbecue Grill
- Clubhouse
- Community Kitchen
Recreation
- Recreation Facilities
- Community Playground
Security
- Security Guard
- Gated Community
Map
Home Values in the Area
Average Home Value in this Area
Tax History
| Year | Tax Paid | Tax Assessment Tax Assessment Total Assessment is a certain percentage of the fair market value that is determined by local assessors to be the total taxable value of land and additions on the property. | Land | Improvement |
|---|---|---|---|---|
| 2023 | $4,548 | $388,815 | $70,690 | $318,125 |
| 2022 | $4,377 | $381,192 | $69,304 | $311,888 |
| 2021 | $4,301 | $373,719 | $67,946 | $305,773 |
| 2020 | $4,268 | $369,888 | $67,250 | $302,638 |
| 2019 | $4,209 | $362,636 | $65,932 | $296,704 |
| 2018 | $4,128 | $355,527 | $64,640 | $290,887 |
| 2017 | $4,034 | $348,557 | $63,373 | $285,184 |
| 2016 | $4,016 | $341,724 | $62,131 | $279,593 |
| 2015 | $3,983 | $336,592 | $61,198 | $275,394 |
| 2014 | -- | $330,000 | $60,000 | $270,000 |
Property History
| Date | Event | Price | Change | Sq Ft Price |
|---|---|---|---|---|
| 04/22/2025 04/22/25 | For Sale | $874,900 | +165.1% | $317 / Sq Ft |
| 09/26/2013 09/26/13 | Sold | $330,000 | +50.7% | $119 / Sq Ft |
| 09/28/2012 09/28/12 | Pending | -- | -- | -- |
| 09/12/2012 09/12/12 | For Sale | $219,000 | -- | $79 / Sq Ft |
Deed History
| Date | Type | Sale Price | Title Company |
|---|---|---|---|
| Interfamily Deed Transfer | -- | None Available | |
| Grant Deed | $330,000 | First American Title Company | |
| Grant Deed | $659,000 | First American Title Company | |
| Grant Deed | $90,000 | First American Title Company |
Mortgage History
| Date | Status | Loan Amount | Loan Type |
|---|---|---|---|
| Previous Owner | $559,200 | Unknown | |
| Previous Owner | $527,200 | Fannie Mae Freddie Mac |
Similar Homes in Copperopolis, CA
Source: Calaveras County Association of REALTORS®
MLS Number: 202500699
APN: 098-009-017-000
- 751 Uncle Billy Ct
- 734 Sandy Bar Dr
- 750 Sandy Bar Dr
- 591 Poker Flat Rd
- 570 Sunrise Rd
- 835 Foothill Rd
- 785 Poker Flat Rd
- 805 Dot Cir Unit 486
- 805 Dot Cir
- 0 Lot 4 Lakefront Dr Unit 41070219
- 0 Lot 4 Lakefront Dr Unit 202401458
- 512 Winchester Way
- 321 Duchess Dr
- 332 Poker Flat Rd
- 303 Sunrise Rd
- 641 Bret Harte Dr
- 14772 Holman Mountain Rd
- 423 Winchester Way
- 707 Bret Harte Dr
- 209 Oakhurst Ct

