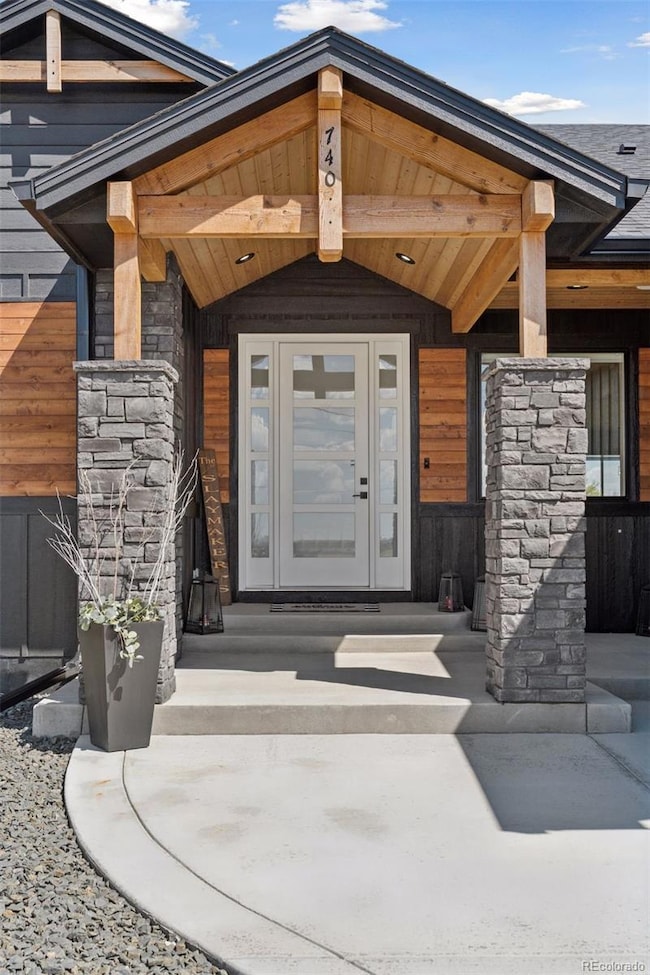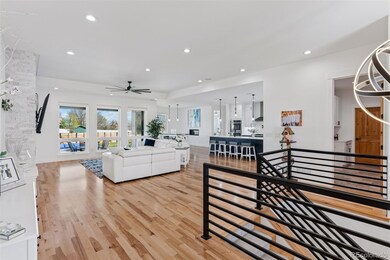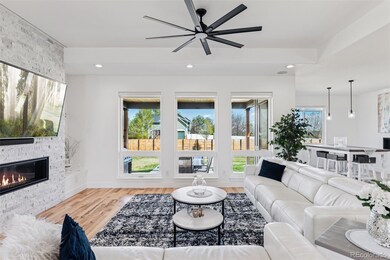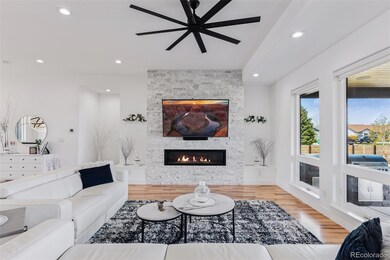
740 W Co Road 10e Berthoud, CO 80513
Estimated payment $14,503/month
Highlights
- Primary Bedroom Suite
- Open Floorplan
- Fireplace in Bedroom
- Berthoud Elementary School Rated A-
- Mountain View
- Wood Flooring
About This Home
One of a kind Colorado custom home with no HOA or metro tax district plus a view!Tucked in a tranquil setting between the charming town of Berthoud and the majestic front range of the Rocky Mountains, this custom residence offers the best of both worlds—small-town charm and sweeping natural beauty. Encompassing over 5,000 square feet of meticulously curated space, this architectural masterpiece rests on a generous lot, offering freedom and privacy in an idyllic setting.From golden-hour sunsets shimmering over nearby Lake Carter to serene mornings looking upon the gorgeous mountains, this home invites nature in at every turn. Step inside to experience a seamless blend of sophistication and warmth. Soaring ceilings, rich hickory hardwood floors, and a striking white stone fireplace set the tone for elegant yet effortless living.Designed for connection and comfort, the open-concept floor plan features five spacious bedrooms and four well-appointed bathrooms, offering space for both lavish entertaining and quiet retreat.At the heart of the home, the chef’s kitchen is a showpiece of form and function—outfitted with premium slate appliances, custom cabinetry, quartz countertops, and an oversized island perfect for gathering.The primary suite is your personal sanctuary, where spa-inspired finishes, a statement chandelier, and serene design details evoke the ambiance of a boutique resort. Every corner of this home reflects exceptional craftsmanship: beautifully tiled bathrooms, a custom wet bar for effortless hosting, and a whole-home Sonos sound system that elevates everyday living.Step outside and discover seamless indoor-outdoor living. A cozy front porch welcomes you, while the covered back patio opens to a breathtaking outdoor kitchen and expansive concrete entertaining terrace—ideal for al fresco dining, summer, and evenings under the stars.This is more than a home it’s a statement. A place where luxury, nature, and everyday ease meet in harmony
Listing Agent
Engel & Volkers Denver Brokerage Email: jim.cavoto@engelvoelkers.com,720-309-3014 License #40041070

Co-Listing Agent
Engel & Volkers Denver Brokerage Email: jim.cavoto@engelvoelkers.com,720-309-3014 License #100096867
Home Details
Home Type
- Single Family
Est. Annual Taxes
- $6,596
Year Built
- Built in 2022
Lot Details
- 0.38 Acre Lot
- Partially Fenced Property
- Level Lot
- Front Yard Sprinklers
- Private Yard
Parking
- 4 Car Attached Garage
- Heated Garage
- Tandem Parking
Home Design
- Block Foundation
- Composition Roof
- Wood Siding
- Stone Siding
Interior Spaces
- 1-Story Property
- Open Floorplan
- Wet Bar
- Sound System
- Bar Fridge
- High Ceiling
- Ceiling Fan
- Gas Fireplace
- Double Pane Windows
- Smart Window Coverings
- Entrance Foyer
- Smart Doorbell
- Family Room
- Living Room with Fireplace
- 2 Fireplaces
- Dining Room
- Mountain Views
- Laundry Room
Kitchen
- Eat-In Kitchen
- Double Oven
- Range with Range Hood
- Microwave
- Dishwasher
- Kitchen Island
- Quartz Countertops
- Disposal
Flooring
- Wood
- Carpet
- Tile
Bedrooms and Bathrooms
- 5 Bedrooms | 3 Main Level Bedrooms
- Fireplace in Bedroom
- Primary Bedroom Suite
- Walk-In Closet
- Jack-and-Jill Bathroom
Finished Basement
- Basement Fills Entire Space Under The House
- Bedroom in Basement
- 2 Bedrooms in Basement
Home Security
- Smart Thermostat
- Carbon Monoxide Detectors
- Fire and Smoke Detector
Outdoor Features
- Covered patio or porch
- Exterior Lighting
- Outdoor Gas Grill
- Rain Gutters
Schools
- Berthoud Elementary School
- Turner Middle School
- Berthoud High School
Utilities
- Forced Air Heating and Cooling System
- Propane
- Gas Water Heater
- High Speed Internet
- Phone Available
- Cable TV Available
Community Details
- No Home Owners Association
- Red Horizons Subdivision
Listing and Financial Details
- Exclusions: Seller personal belongings.
- Assessor Parcel Number R1675244
Map
Home Values in the Area
Average Home Value in this Area
Property History
| Date | Event | Price | Change | Sq Ft Price |
|---|---|---|---|---|
| 04/24/2025 04/24/25 | For Sale | $2,500,000 | -- | $572 / Sq Ft |
Similar Homes in the area
Source: REcolorado®
MLS Number: 8382126
- 2100 Breckenridge Dr
- 2101 Breckenridge Dr
- 1898 Westport Ave
- 1884 Westport Ave
- 1866 Westport Ave
- 1854 Westport Ave
- 1923 Westport Ave
- 1836 Westport Ave
- 1102 Ridgefield Dr
- 1800 Vantage Pkwy
- 1876 Chaffee Crest Dr
- 1860 Chaffee Crest Dr
- 1884 Sawtooth Mountain Dr
- 2266 Breckenridge Dr
- 1866 Sawtooth Mountain Dr
- 1815 Chaffee Crest Dr
- 1850 Sawtooth Mountain Dr






