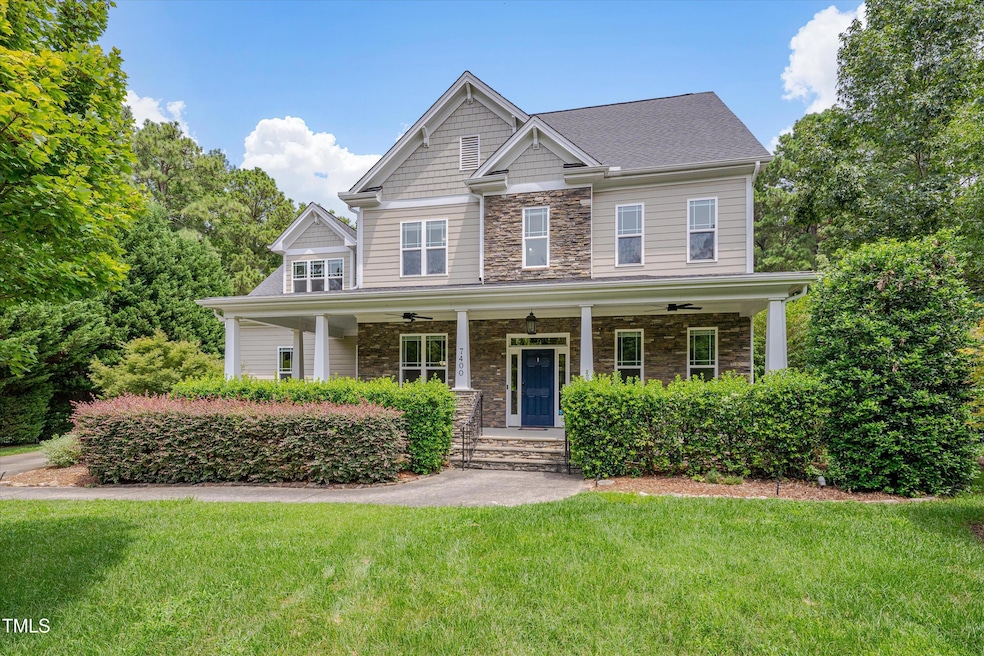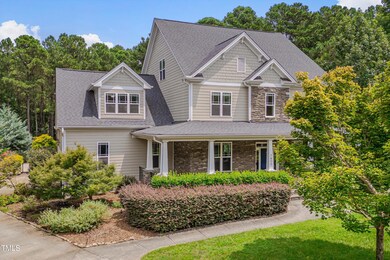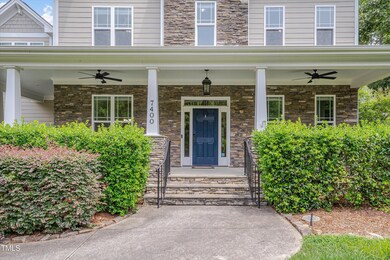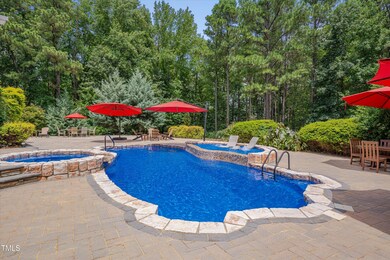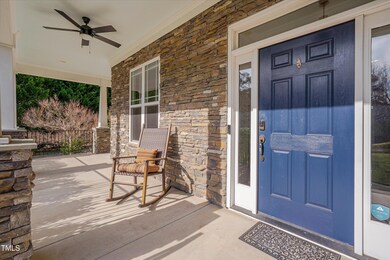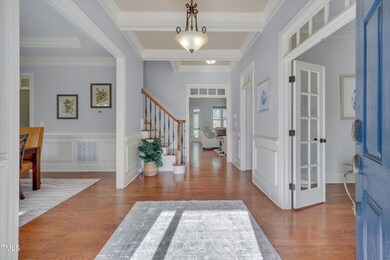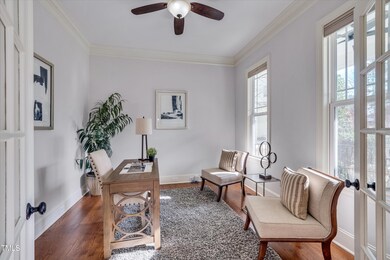
7400 Bleasdale Ct Apex, NC 27539
Middle Creek NeighborhoodHighlights
- Heated In Ground Pool
- View of Trees or Woods
- Open Floorplan
- Middle Creek High Rated A-
- 0.84 Acre Lot
- Deck
About This Home
As of April 2025Beautifully expanded and set on just under an acre of land, this 4 bedroom, 4.5 bathroom home delivers 4,107 square feet of living, a three-car garage, stunning pool and splendid outdoor living. Step inside to discover a seamless blend of luxury and comfort with open living and exquisite finishes. The effortless floor plan, natural gas fireplace, formal dining room, home office, sunroom and rich hardwood floors create an inviting ambiance on the first floor. The Chef's kitchen features a six-burner gas range with integrated electric griddle, double wall ovens, double pantries and breakfast area looking out onto your private backyard oasis. Opening to the family room, cozy up by the fireplace on cooler evenings or step out into your sunroom and enjoy the tranquility of this private lot. Finishing up the first floor is a guest ensuite and laundry room, great for multigenerational living.
Upstairs, a spacious recreation room offers an additional living and entertaining space, complete with its own attached bathroom, laundry chute to the downstairs laundry room, plus three serene bedrooms with jack and jill bathrooms. The airy Primary suite features an ensuite bath, separate shower, oversized walk-in closet and built-in jewelry safe.
Perfect for entertaining, enjoy a private, wooded backyard oasis equipped with a natural gas fire pit, stunning in-ground, saltwater pool, hot tub and oversized patio with space for a large outdoor kitchen - the opportunities are endless! Conveniently located in Branston, you are minutes to Lake Wheeler and downtown Raleigh with a wide selection of shops and restaurants.
Home Details
Home Type
- Single Family
Est. Annual Taxes
- $6,503
Year Built
- Built in 2013 | Remodeled
Lot Details
- 0.84 Acre Lot
- Cul-De-Sac
- Gated Home
- Irrigation Equipment
- Wooded Lot
- Landscaped with Trees
- Back Yard Fenced and Front Yard
HOA Fees
- $60 Monthly HOA Fees
Parking
- 3 Car Attached Garage
- Parking Storage or Cabinetry
- Side Facing Garage
- Private Driveway
- Additional Parking
Property Views
- Woods
- Pool
Home Design
- Traditional Architecture
- Brick or Stone Mason
- Shingle Roof
- Stone
Interior Spaces
- 4,107 Sq Ft Home
- 2-Story Property
- Open Floorplan
- Built-In Features
- Bookcases
- Crown Molding
- Tray Ceiling
- High Ceiling
- Ceiling Fan
- Recessed Lighting
- Gas Fireplace
- Mud Room
- Entrance Foyer
- Family Room with Fireplace
- Breakfast Room
- Dining Room
- Home Office
- Sun or Florida Room
- Storage
- Basement
- Crawl Space
- Attic Floors
Kitchen
- Eat-In Kitchen
- Breakfast Bar
- Butlers Pantry
- Built-In Double Oven
- Gas Range
- Microwave
- Dishwasher
- Kitchen Island
- Granite Countertops
Flooring
- Wood
- Carpet
- Tile
Bedrooms and Bathrooms
- 4 Bedrooms
- Walk-In Closet
- Double Vanity
- Soaking Tub
- Walk-in Shower
Laundry
- Laundry Room
- Laundry on main level
- Sink Near Laundry
- Washer and Electric Dryer Hookup
Pool
- Heated In Ground Pool
- In Ground Spa
- Outdoor Pool
- Saltwater Pool
- Waterfall Pool Feature
Outdoor Features
- Wetlands on Lot
- Deck
- Enclosed patio or porch
- Fire Pit
Schools
- Yates Mill Elementary School
- Dillard Middle School
- Middle Creek High School
Utilities
- Forced Air Heating and Cooling System
- Heating System Uses Natural Gas
- Septic Tank
- Septic System
- High Speed Internet
- Phone Available
- Cable TV Available
Listing and Financial Details
- Assessor Parcel Number 078001152460000
Community Details
Overview
- Grandchester Meadows Association, Phone Number (919) 757-1718
- Built by Piccolo
- Branston Subdivision
- Maintained Community
Security
- Resident Manager or Management On Site
Map
Home Values in the Area
Average Home Value in this Area
Property History
| Date | Event | Price | Change | Sq Ft Price |
|---|---|---|---|---|
| 04/21/2025 04/21/25 | Sold | $1,280,000 | -1.5% | $312 / Sq Ft |
| 03/12/2025 03/12/25 | Pending | -- | -- | -- |
| 02/21/2025 02/21/25 | For Sale | $1,299,999 | -- | $317 / Sq Ft |
Tax History
| Year | Tax Paid | Tax Assessment Tax Assessment Total Assessment is a certain percentage of the fair market value that is determined by local assessors to be the total taxable value of land and additions on the property. | Land | Improvement |
|---|---|---|---|---|
| 2024 | $6,503 | $1,043,919 | $170,000 | $873,919 |
| 2023 | $5,510 | $704,155 | $100,000 | $604,155 |
| 2022 | $5,105 | $704,155 | $100,000 | $604,155 |
| 2021 | $4,968 | $704,155 | $100,000 | $604,155 |
| 2020 | $4,820 | $704,155 | $100,000 | $604,155 |
| 2019 | $4,835 | $589,514 | $112,000 | $477,514 |
| 2018 | $4,444 | $564,337 | $112,000 | $452,337 |
| 2017 | $4,032 | $564,337 | $112,000 | $452,337 |
| 2016 | $3,951 | $564,337 | $112,000 | $452,337 |
| 2015 | $3,816 | $546,625 | $140,000 | $406,625 |
| 2014 | -- | $546,625 | $140,000 | $406,625 |
Mortgage History
| Date | Status | Loan Amount | Loan Type |
|---|---|---|---|
| Open | $479,500 | New Conventional | |
| Closed | $484,350 | New Conventional | |
| Closed | $444,000 | New Conventional | |
| Previous Owner | $371,250 | Future Advance Clause Open End Mortgage |
Deed History
| Date | Type | Sale Price | Title Company |
|---|---|---|---|
| Warranty Deed | $555,000 | None Available | |
| Quit Claim Deed | -- | None Available | |
| Warranty Deed | -- | None Available |
Similar Homes in Apex, NC
Source: Doorify MLS
MLS Number: 10077803
APN: 0780.01-15-2460-000
- 7440 Bleasdale Ct
- 2868 Anfield Rd
- 7220 Dime Dr
- 2404 Gillingham Dr
- 2900 Old Trafford Way
- 7917 Blaney Franks Rd
- 3809 Victorian Grace Ln
- 4012 Graham Newton Rd
- 2901 Hunters Bluff Dr
- 3001 Hunters Bluff Dr
- 2220 Stillness Pond Ln
- 7513 Orchard Crest Ct
- 8012 Penny Rd
- 7516 Orchard Crest Ct
- 8016 Penny Rd
- 3808 Johnson Pond Rd
- 2922 Bells Pointe Ct
- 8014 Penny Rd
- 5317 Burning Oak Ct
- 3800 Cross Timber Ln
