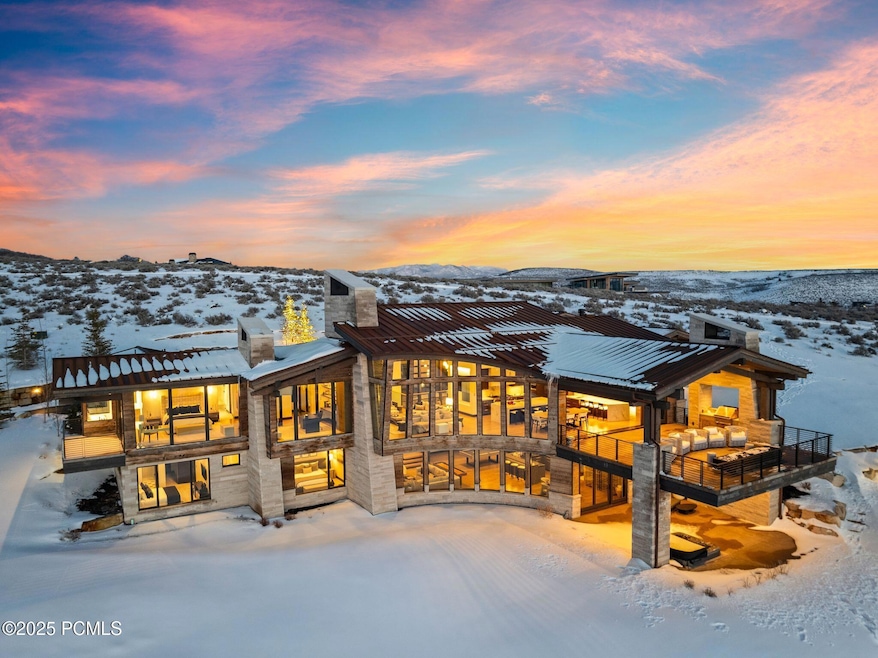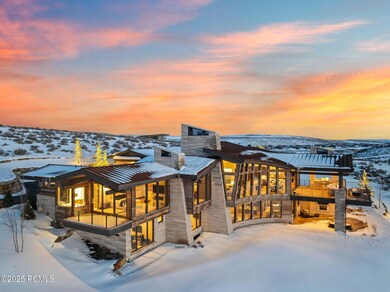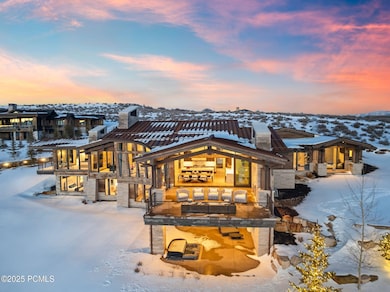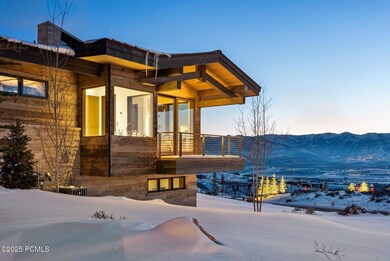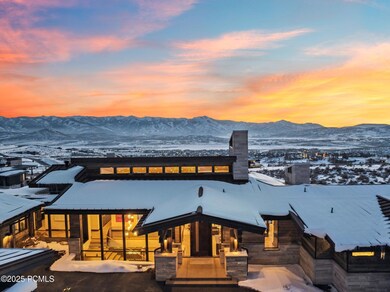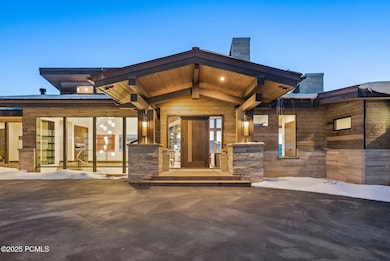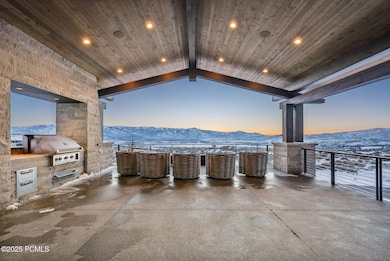
7400 Bugle Trail Park City, UT 84098
Promontory NeighborhoodEstimated payment $61,598/month
Highlights
- Views of Ski Resort
- Ski Mountain Lounge
- Fitness Center
- South Summit High School Rated 9+
- Steam Room
- Heated Driveway
About This Home
Nestled in the prestigious Elk Ridge Heights neighborhood within Promontory, this exquisite 6-bedroom, 8 bath estate is a masterpiece of design and craftsmanship. Created by renowned architect Michael Upwall and built by Douglas Knight Construction, this home embodies sophisticated mountain living with panoramic ski resort views and seamless indoor-outdoor integration.
The great room is a true architectural statement, featuring floor-to-ceiling windows with a unique curved design that not only enhances the home's elegance but also perfectly frames the breathtaking mountain views. Primarily main-level living, the thoughtfully designed floor plan includes six en suite bedrooms plus a dedicated office and theatre, ensuring both comfort and privacy. Every detail has been meticulously curated, with elevated finishes, refined lighting fixtures, and a cohesive aesthetic thoughtfully enhanced by Mark and Aly's expert design.
Designed for effortless year-round living, the home features radiant heat throughout, including the driveway, ensuring warmth and comfort in every season. Expansive outdoor spaces invite you to unwind and take in breathtaking sunsets, while the generous patios and gathering areas create the perfect setting for entertaining.
Situated in one of Promontory's most coveted locations, Elk Ridge Heights offers easy and convenient access to the Equestrian Gate, the Hills, the Village, the Nicklaus, and all of the world-class amenities the community has to offer.
A Full Golf Membership is available as a separate transaction. Don't miss this rare opportunity to own a premier property in one of Park City's finest neighborhoods.
Home Details
Home Type
- Single Family
Est. Annual Taxes
- $50,350
Year Built
- Built in 2019
Lot Details
- 1.37 Acre Lot
- Property fronts a private road
- Gated Home
- Landscaped
- Natural State Vegetation
- Sloped Lot
HOA Fees
- $500 Monthly HOA Fees
Parking
- 3 Car Attached Garage
- Utility Sink in Garage
- Heated Garage
- Garage Drain
- Garage Door Opener
- Heated Driveway
- Guest Parking
Property Views
- Ski Resort
- Mountain
- Valley
Home Design
- Mountain Contemporary Architecture
- Slab Foundation
- Wood Frame Construction
- Metal Roof
- Wood Siding
- Stone Siding
- Concrete Perimeter Foundation
- Metal Construction or Metal Frame
- Stone
Interior Spaces
- 7,989 Sq Ft Home
- Open Floorplan
- Wet Bar
- Furnished
- Sound System
- Vaulted Ceiling
- 5 Fireplaces
- Wood Burning Fireplace
- Gas Fireplace
- Great Room
- Family Room
- Formal Dining Room
- Home Theater
- Home Office
- Storage
- Steam Room
Kitchen
- Breakfast Area or Nook
- Eat-In Kitchen
- Double Oven
- Indoor Grill
- Gas Range
- Microwave
- Freezer
- Dishwasher
- Kitchen Island
- Granite Countertops
- Disposal
Flooring
- Wood
- Carpet
- Radiant Floor
- Concrete
- Tile
Bedrooms and Bathrooms
- 6 Bedrooms | 2 Main Level Bedrooms
- Primary Bedroom on Main
- Walk-In Closet
- Double Vanity
- Dual Flush Toilets
Laundry
- Laundry Room
- Stacked Washer and Dryer
Home Security
- Home Security System
- Fire Sprinkler System
Eco-Friendly Details
- Sprinklers on Timer
Outdoor Features
- Spa
- Deck
- Outdoor Gas Grill
Utilities
- Humidifier
- Forced Air Heating and Cooling System
- Programmable Thermostat
- Natural Gas Connected
- Tankless Water Heater
- Gas Water Heater
- Water Softener is Owned
- High Speed Internet
- Phone Available
- Cable TV Available
Listing and Financial Details
- Assessor Parcel Number Perh-14
Community Details
Overview
- Association fees include com area taxes, insurance, reserve/contingency fund, security
- Private Membership Available
- Club Membership Available
- Association Phone (435) 333-4063
- Visit Association Website
- Elk Ridge Heights Subdivision
Amenities
- Steam Room
- Sauna
- Clubhouse
- Community Storage Space
Recreation
- Golf Course Membership Available
- Tennis Courts
- Fitness Center
- Community Pool
- Community Spa
- Trails
- Ski Mountain Lounge
- Ski Shuttle
Security
- Building Security
Map
Home Values in the Area
Average Home Value in this Area
Tax History
| Year | Tax Paid | Tax Assessment Tax Assessment Total Assessment is a certain percentage of the fair market value that is determined by local assessors to be the total taxable value of land and additions on the property. | Land | Improvement |
|---|---|---|---|---|
| 2023 | $38,389 | $6,621,158 | $2,392,500 | $4,228,658 |
| 2022 | $33,012 | $4,947,158 | $718,500 | $4,228,658 |
| 2021 | $31,371 | $3,796,966 | $663,500 | $3,133,466 |
| 2020 | $11,860 | $1,343,650 | $663,500 | $680,150 |
| 2019 | $6,339 | $663,500 | $663,500 | $0 |
| 2018 | $0 | $0 | $0 | $0 |
Property History
| Date | Event | Price | Change | Sq Ft Price |
|---|---|---|---|---|
| 03/11/2025 03/11/25 | For Sale | $10,195,000 | 0.0% | $1,276 / Sq Ft |
| 03/10/2025 03/10/25 | Pending | -- | -- | -- |
| 03/07/2025 03/07/25 | For Sale | $10,195,000 | +3.5% | $1,276 / Sq Ft |
| 02/28/2023 02/28/23 | Sold | -- | -- | -- |
| 01/17/2023 01/17/23 | Pending | -- | -- | -- |
| 01/12/2023 01/12/23 | For Sale | $9,850,000 | 0.0% | $1,233 / Sq Ft |
| 12/18/2022 12/18/22 | Pending | -- | -- | -- |
| 11/08/2022 11/08/22 | Price Changed | $9,850,000 | -3.4% | $1,233 / Sq Ft |
| 07/19/2022 07/19/22 | For Sale | $10,200,000 | +1183.0% | $1,277 / Sq Ft |
| 08/17/2018 08/17/18 | Sold | -- | -- | -- |
| 08/03/2018 08/03/18 | Pending | -- | -- | -- |
| 08/03/2018 08/03/18 | For Sale | $795,000 | -- | $100 / Sq Ft |
Deed History
| Date | Type | Sale Price | Title Company |
|---|---|---|---|
| Warranty Deed | -- | Summit Escrow & Title Insuranc | |
| Special Warranty Deed | -- | Summit Escrow & Title |
Mortgage History
| Date | Status | Loan Amount | Loan Type |
|---|---|---|---|
| Open | $4,500,000 | Credit Line Revolving |
Similar Homes in Park City, UT
Source: Park City Board of REALTORS®
MLS Number: 12500887
APN: PERH-14
- 7298 Bugle Trail
- 7298 Bugle Trail Unit 16
- 7165 Painted Valley Pass
- 7165 Painted Valley Pass Unit 54
- 6870 Beach Trail
- 7657 N Promontory Ranch Rd
- 3526 E Westview Trail
- 3527 Westview Trail
- 7429 Golden Bear Loop W
- 7429 Golden Bear Loop W Unit 91
- 6902 Painted Valley Pass
- 6902 Painted Valley Pass Unit 9
- 3654 Aspen Camp Loop
- 7272 Golden Bear Loop W
- 7488 Golden Bear Loop W
- 7488 Golden Bear Loop W Unit 88
- 6858 Painted Valley Pass
- 2979 Saddleback Ridge
- 2979 Saddleback Ridge Dr
- 7702 N Fire Ring Glade
