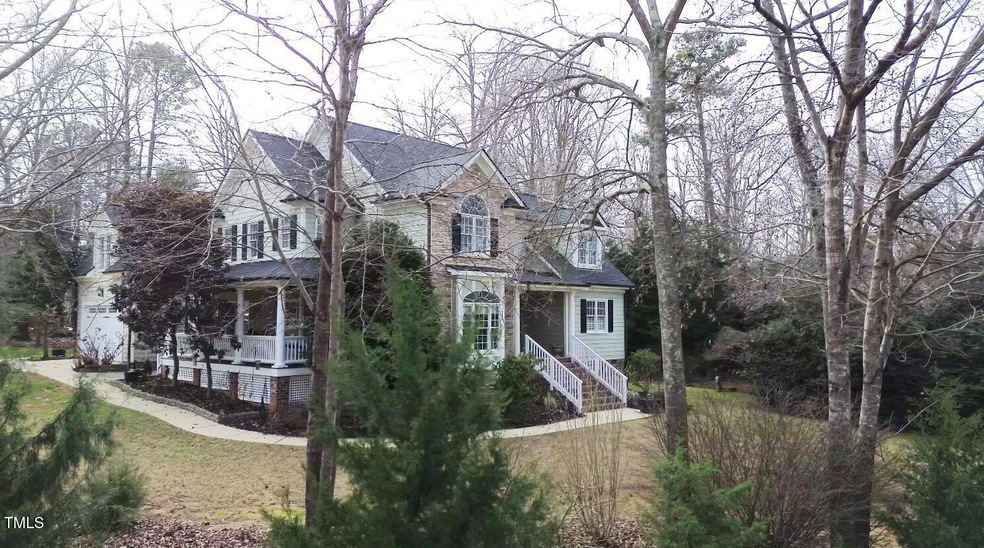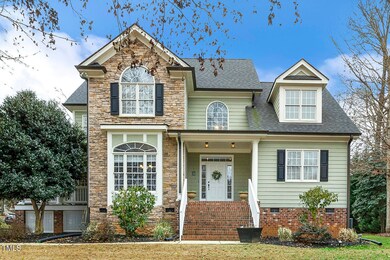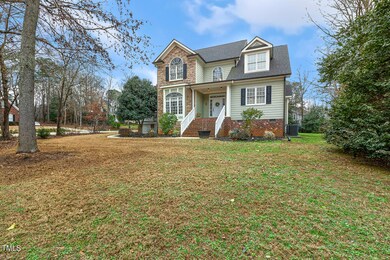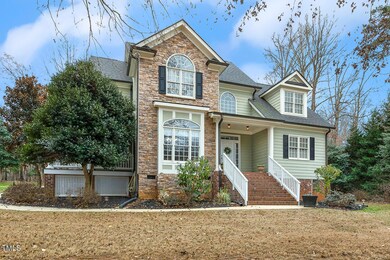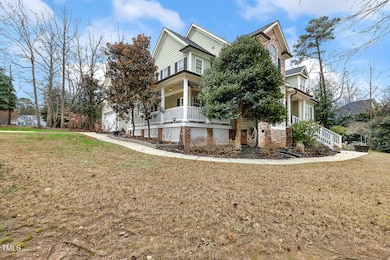
7400 Duncans Ridge Way Fuquay Varina, NC 27526
Estimated payment $4,153/month
Highlights
- Heated Spa
- Finished Room Over Garage
- Craftsman Architecture
- Buckhorn Creek Elementary Rated A
- 0.76 Acre Lot
- Recreation Room
About This Home
Welcome to your dream home! This stunning 3,188 sq. ft. custom-built Craftsman-style home offers a perfect blend of timeless elegance and modern comfort. Nestled on a large, private wooded lot, this property provides the space, serenity, and luxury you've been searching for. 4 bedrooms, 3.5 baths, 2 bonus rooms. 2-story foyer leads to family room with tray ceiling, built-ins, recessed lighting, gas log fireplace. Features 1st floor primary suite with access to screened porch in the back, patio with hot tub. Master bath has jetted tub, separate shower, dual vanities with granite, walk-in closet. Hardwoods on main level and stairs and brand new carpet upstairs. Kitchen has upgraded cabinets, granite countertops, stainless appliances, refrigerator included. Roof less than 2 years old.Whether you're entertaining in the spacious family room, relaxing in the hot tub under the stars, or enjoying the peaceful surroundings from your wrap-around porch, this home offers an unparalleled lifestyle. Schedule your private showing today!
Home Details
Home Type
- Single Family
Est. Annual Taxes
- $4,232
Year Built
- Built in 2007 | Remodeled
Lot Details
- 0.76 Acre Lot
- Lot Dimensions are 210x156x225x139
- Corner Lot
- Partially Wooded Lot
- Landscaped with Trees
- Back Yard
- Property is zoned CU-R-30
HOA Fees
- $33 Monthly HOA Fees
Parking
- 2 Car Attached Garage
- Finished Room Over Garage
- Side Facing Garage
- Private Driveway
Home Design
- Craftsman Architecture
- Shingle Roof
- Stone Veneer
Interior Spaces
- 3,188 Sq Ft Home
- 2-Story Property
- Built-In Features
- Bookcases
- Tray Ceiling
- Cathedral Ceiling
- Ceiling Fan
- Recessed Lighting
- Chandelier
- Gas Fireplace
- Propane Fireplace
- Entrance Foyer
- Family Room with Fireplace
- Breakfast Room
- Dining Room
- Recreation Room
- Bonus Room
- Pull Down Stairs to Attic
- Fire and Smoke Detector
Kitchen
- Built-In Electric Oven
- Electric Cooktop
- Microwave
- Dishwasher
- Stainless Steel Appliances
- Granite Countertops
Flooring
- Wood
- Carpet
- Ceramic Tile
Bedrooms and Bathrooms
- 4 Bedrooms
- Primary Bedroom on Main
- Walk-In Closet
- Double Vanity
- Whirlpool Bathtub
- Separate Shower in Primary Bathroom
- Bathtub with Shower
- Walk-in Shower
Laundry
- Laundry Room
- Dryer
- Washer
Pool
- Heated Spa
- Above Ground Spa
Outdoor Features
- Rain Gutters
- Wrap Around Porch
Schools
- Buckhorn Creek Elementary School
- Holly Grove Middle School
- Fuquay Varina High School
Utilities
- Forced Air Heating and Cooling System
- Propane
- Shared Well
- Electric Water Heater
- Septic Tank
- Septic System
- Cable TV Available
Community Details
- Duncans Ridge Association, Phone Number (919) 367-7711
- Built by Core Building Company
- Duncans Ridge Subdivision
Listing and Financial Details
- Assessor Parcel Number 0647005186
Map
Home Values in the Area
Average Home Value in this Area
Tax History
| Year | Tax Paid | Tax Assessment Tax Assessment Total Assessment is a certain percentage of the fair market value that is determined by local assessors to be the total taxable value of land and additions on the property. | Land | Improvement |
|---|---|---|---|---|
| 2024 | $4,232 | $678,298 | $140,000 | $538,298 |
| 2023 | $3,483 | $444,166 | $75,000 | $369,166 |
| 2022 | $3,228 | $444,166 | $75,000 | $369,166 |
| 2021 | $3,141 | $444,166 | $75,000 | $369,166 |
| 2020 | $3,089 | $444,166 | $75,000 | $369,166 |
| 2019 | $3,180 | $386,896 | $55,000 | $331,896 |
| 2018 | $2,923 | $386,896 | $55,000 | $331,896 |
| 2017 | $2,771 | $386,896 | $55,000 | $331,896 |
| 2016 | $2,715 | $386,896 | $55,000 | $331,896 |
| 2015 | $2,755 | $393,752 | $60,000 | $333,752 |
| 2014 | $2,611 | $393,752 | $60,000 | $333,752 |
Property History
| Date | Event | Price | Change | Sq Ft Price |
|---|---|---|---|---|
| 03/19/2025 03/19/25 | Pending | -- | -- | -- |
| 03/12/2025 03/12/25 | Price Changed | $675,000 | -3.4% | $212 / Sq Ft |
| 01/28/2025 01/28/25 | Price Changed | $699,000 | -2.2% | $219 / Sq Ft |
| 01/10/2025 01/10/25 | For Sale | $715,000 | -- | $224 / Sq Ft |
Deed History
| Date | Type | Sale Price | Title Company |
|---|---|---|---|
| Warranty Deed | $429,000 | None Available | |
| Warranty Deed | $49,500 | None Available |
Mortgage History
| Date | Status | Loan Amount | Loan Type |
|---|---|---|---|
| Open | $15,000 | No Value Available | |
| Open | $320,000 | New Conventional | |
| Closed | $337,368 | New Conventional | |
| Closed | $342,600 | Purchase Money Mortgage | |
| Previous Owner | $39,600 | Purchase Money Mortgage | |
| Previous Owner | $950,000 | Unknown |
Similar Homes in the area
Source: Doorify MLS
MLS Number: 10069529
APN: 0647.03-00-5186-000
- 7400 Duncans Ridge Way
- 211 Meadow Walk Dr
- 216 Meadow Walk Dr
- 212 Meadow Walk Dr
- 3608 Cobbler View Way
- 395 Meadow Walk Dr
- 7104 Rex Rd
- 3913 Berkeley Town Ln
- 3812 Cobbler View Way
- 3804 Cobbler View Way
- 5521 Erinvale Ct
- 6712 Stepherly Way
- 6932 Buckhorn Duncan Rd
- 6720 Fawn Hoof Trail
- 5621 Voorhees Ln
- 0 Buckhorn Duncan Rd Unit 649042
- 6925 Rex Rd
- 609 Meyers Place Ln
- 600 Darian Woods Dr
- 617 Darian Woods Dr
