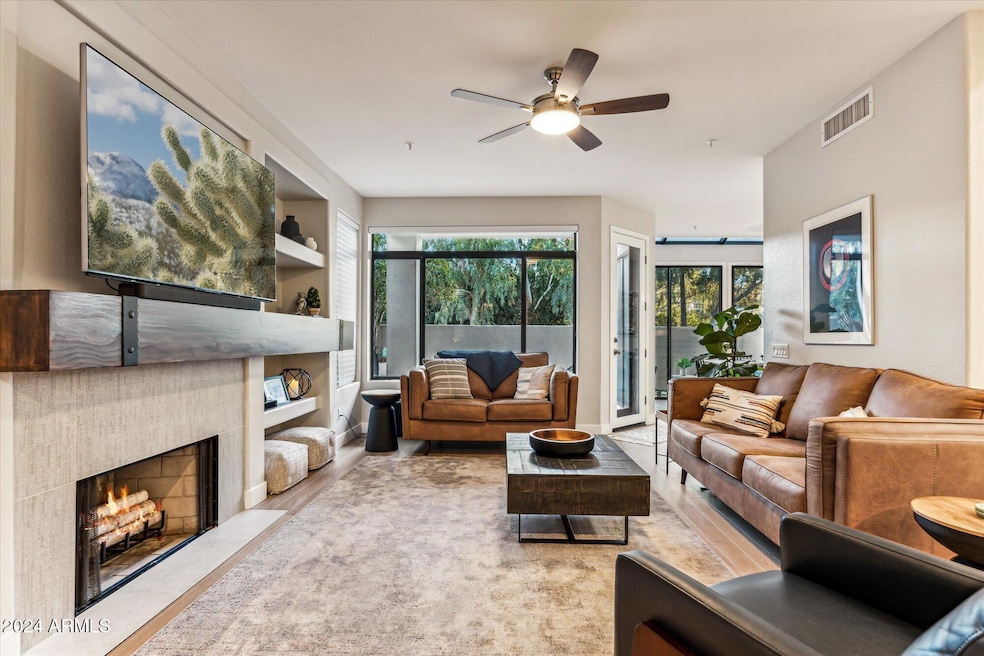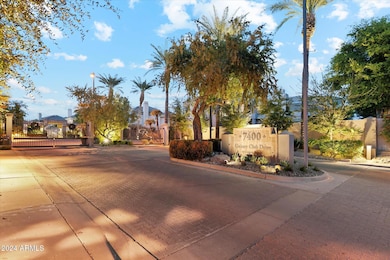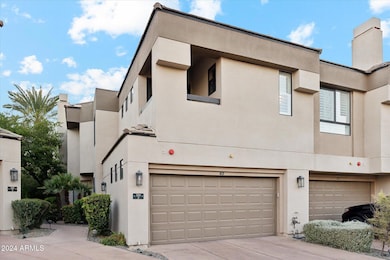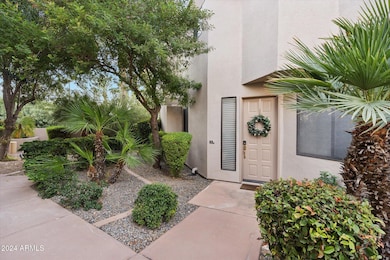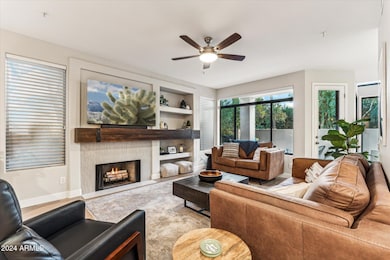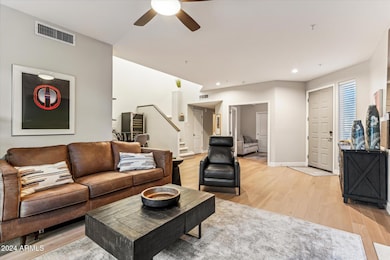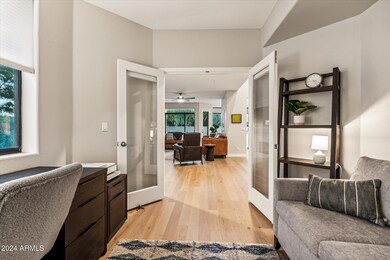
7400 E Gainey Club Dr Unit 104 Scottsdale, AZ 85258
Gainey Ranch NeighborhoodEstimated payment $6,439/month
Highlights
- Golf Course Community
- Fitness Center
- Wood Flooring
- Cochise Elementary School Rated A
- Clubhouse
- 1 Fireplace
About This Home
BEAUTIFUL remodeled townhome in highly sought after Gainey Ranch is perfectly located in Scottsdale! This desirable end unit townhome has brand new wood floors & EVERY room has been updated for a perfect lifestyle. The kitchen features upgraded stainless steel appliances, white cabinetry, tile backsplash, upgraded granite counters & under cabinet lighting . Enjoy a spacious bright kitchen eating area surrounded by windows & sliders. Other features of the home include: upgraded lighting, custom wood mantle fireplace, custom tile & upstairs laundry room. Enjoy the fabulous Scottsdale weather in the spacious backyard sitting area & on the master bedroom view deck. Take advantage of the two pools/spas located within the 7400 Gainey Club Gate. Relax at the Gainey Ranch Estate Club with a heated pool/spa, fitness center/fitness classes, pickleball & tennis courts, social events and more! Interested in golf? Check out the Gainey Ranch Private Golf Club located in the community. This community is located right in the middle of Scottsdale with access to all great restaurants, shopping, golf, biking & hiking! Don't miss out!
Townhouse Details
Home Type
- Townhome
Est. Annual Taxes
- $3,857
Year Built
- Built in 1993
Lot Details
- 1,099 Sq Ft Lot
- Desert faces the front of the property
- End Unit
- 1 Common Wall
- Block Wall Fence
- Artificial Turf
- Sprinklers on Timer
HOA Fees
- $775 Monthly HOA Fees
Parking
- 2 Car Garage
Home Design
- Wood Frame Construction
- Tile Roof
- Stucco
Interior Spaces
- 1,990 Sq Ft Home
- 2-Story Property
- 1 Fireplace
Kitchen
- Eat-In Kitchen
- Breakfast Bar
- Built-In Microwave
- Kitchen Island
- Granite Countertops
Flooring
- Floors Updated in 2023
- Wood
- Carpet
- Tile
Bedrooms and Bathrooms
- 3 Bedrooms
- Primary Bathroom is a Full Bathroom
- 3 Bathrooms
- Dual Vanity Sinks in Primary Bathroom
- Bathtub With Separate Shower Stall
Outdoor Features
- Balcony
Schools
- Cochise Elementary School
- Cocopah Middle School
- Chaparral High School
Utilities
- Cooling Available
- Heating Available
Listing and Financial Details
- Tax Lot 104
- Assessor Parcel Number 175-60-516
Community Details
Overview
- Association fees include roof repair, insurance, ground maintenance, front yard maint, trash, roof replacement, maintenance exterior
- 7400 Gainey Club Association, Phone Number (480) 951-0321
- Gainey Ranch Association, Phone Number (480) 951-0321
- Association Phone (480) 951-0321
- Built by Markland Homes
- Gainey Ranch Subdivision
Amenities
- Clubhouse
- Recreation Room
Recreation
- Golf Course Community
- Tennis Courts
- Fitness Center
- Heated Community Pool
- Community Spa
- Bike Trail
Map
Home Values in the Area
Average Home Value in this Area
Tax History
| Year | Tax Paid | Tax Assessment Tax Assessment Total Assessment is a certain percentage of the fair market value that is determined by local assessors to be the total taxable value of land and additions on the property. | Land | Improvement |
|---|---|---|---|---|
| 2025 | $3,857 | $57,005 | -- | -- |
| 2024 | $3,812 | $37,795 | -- | -- |
| 2023 | $3,812 | $63,150 | $12,630 | $50,520 |
| 2022 | $3,028 | $53,210 | $10,640 | $42,570 |
| 2021 | $3,285 | $48,230 | $9,640 | $38,590 |
| 2020 | $3,255 | $45,570 | $9,110 | $36,460 |
| 2019 | $3,156 | $43,920 | $8,780 | $35,140 |
| 2018 | $3,084 | $42,360 | $8,470 | $33,890 |
| 2017 | $2,910 | $41,980 | $8,390 | $33,590 |
| 2016 | $2,852 | $40,060 | $8,010 | $32,050 |
| 2015 | $2,740 | $42,680 | $8,530 | $34,150 |
Property History
| Date | Event | Price | Change | Sq Ft Price |
|---|---|---|---|---|
| 03/17/2025 03/17/25 | Price Changed | $975,000 | -2.0% | $490 / Sq Ft |
| 02/08/2025 02/08/25 | Price Changed | $995,000 | -9.1% | $500 / Sq Ft |
| 12/18/2024 12/18/24 | For Sale | $1,095,000 | +23.2% | $550 / Sq Ft |
| 10/23/2023 10/23/23 | Off Market | $889,000 | -- | -- |
| 08/31/2022 08/31/22 | Sold | $889,000 | -1.2% | $447 / Sq Ft |
| 08/12/2022 08/12/22 | Pending | -- | -- | -- |
| 08/04/2022 08/04/22 | For Sale | $899,900 | +78.2% | $452 / Sq Ft |
| 05/23/2017 05/23/17 | Sold | $505,000 | -3.8% | $254 / Sq Ft |
| 05/06/2017 05/06/17 | Pending | -- | -- | -- |
| 03/11/2017 03/11/17 | Price Changed | $525,000 | -2.8% | $264 / Sq Ft |
| 01/19/2017 01/19/17 | For Sale | $540,000 | +36.7% | $271 / Sq Ft |
| 11/09/2016 11/09/16 | Sold | $395,000 | -5.9% | $198 / Sq Ft |
| 08/08/2016 08/08/16 | For Sale | $419,900 | -- | $211 / Sq Ft |
Deed History
| Date | Type | Sale Price | Title Company |
|---|---|---|---|
| Warranty Deed | -- | Chicago Title | |
| Warranty Deed | $889,000 | Chicago Title | |
| Quit Claim Deed | -- | None Available | |
| Interfamily Deed Transfer | -- | None Available | |
| Warranty Deed | $505,000 | None Available | |
| Warranty Deed | $505,000 | Magnus Title Agency | |
| Rerecorded Deed | -- | First American Title Ins Co | |
| Warranty Deed | $382,500 | First American Title Ins Co | |
| Interfamily Deed Transfer | -- | -- |
Mortgage History
| Date | Status | Loan Amount | Loan Type |
|---|---|---|---|
| Closed | $800,000 | Construction | |
| Previous Owner | $100,000 | Credit Line Revolving | |
| Previous Owner | $100,000 | Future Advance Clause Open End Mortgage | |
| Previous Owner | $306,000 | New Conventional |
Similar Homes in Scottsdale, AZ
Source: Arizona Regional Multiple Listing Service (ARMLS)
MLS Number: 6794565
APN: 175-60-516
- 7400 E Gainey Club Dr Unit 123
- 7222 E Gainey Ranch Rd Unit 142
- 7272 E Gainey Ranch Rd Unit 121
- 7272 E Gainey Ranch Rd Unit 117
- 7272 E Gainey Ranch Rd Unit 87
- 7272 E Gainey Ranch Rd Unit 27
- 7272 E Gainey Ranch Rd Unit 74
- 7272 E Gainey Ranch Rd Unit 73
- 7272 E Gainey Ranch Rd Unit 75
- 7272 E Gainey Ranch Rd Unit 91
- 7272 E Gainey Ranch Rd Unit 110
- 8760 N 73rd Way
- 7525 E Gainey Ranch Rd Unit 130
- 7525 E Gainey Ranch Rd Unit 110
- 7525 E Gainey Ranch Rd Unit 188
- 7130 E Berneil Ln
- 8989 N Gainey Center Dr Unit 149
- 8989 N Gainey Center Dr Unit 222
- 8989 N Gainey Center Dr Unit 114
- 7101 E Berneil Ln
