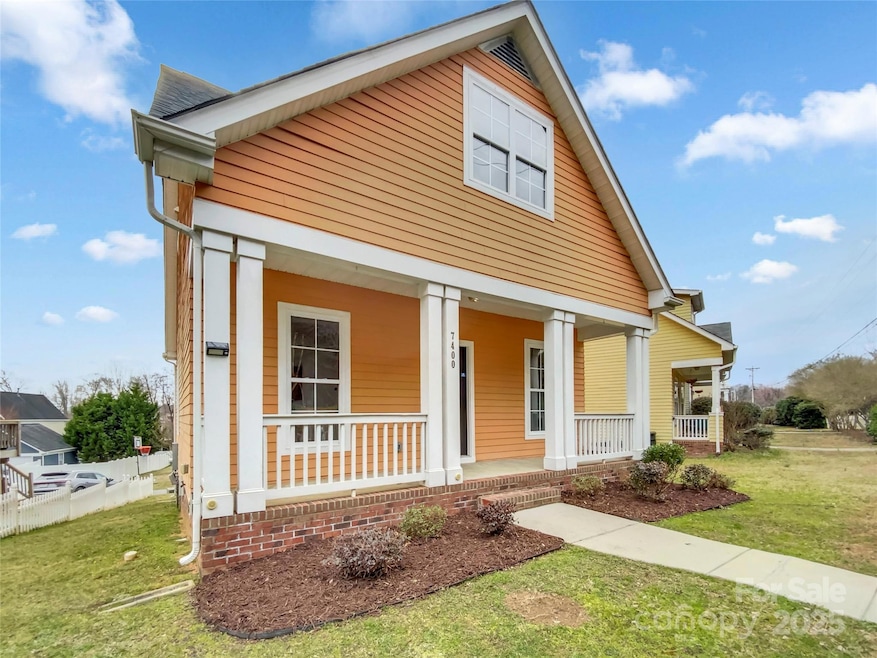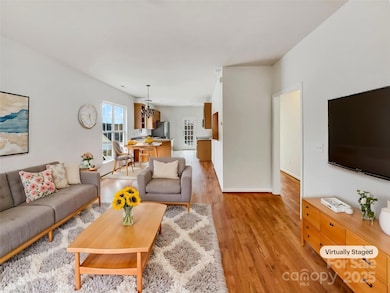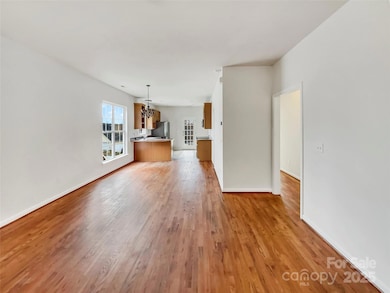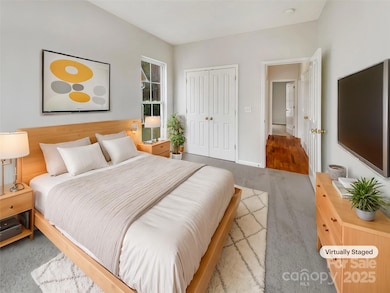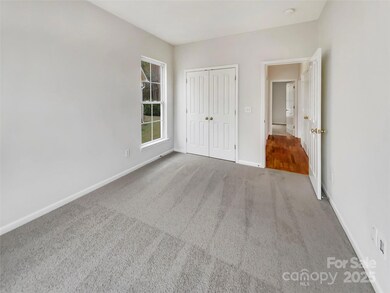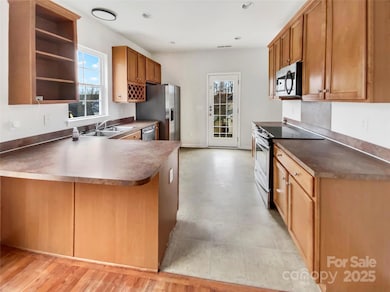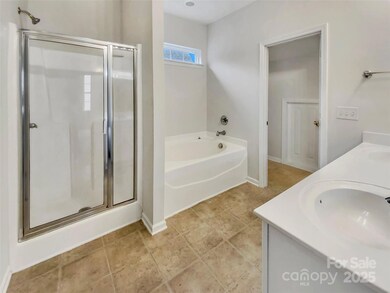
7400 Gilead Rd Huntersville, NC 28078
Estimated payment $2,273/month
Highlights
- Wood Flooring
- Laundry Room
- Central Heating and Cooling System
- Fireplace
About This Home
Seller may consider buyer concessions if made in an offer. Come see this charming home now on the market! Discover a bright interior tied together with a neutral color palette. Relax in your primary suite, which includes a walk-in closet. The primary bathroom is fully equipped with a separate tub and shower, double sinks, and plenty of under sink storage. The backyard is the perfect spot to kick back with the included sitting area. Don't wait! Make this beautiful home yours.
Listing Agent
Opendoor Brokerage LLC Brokerage Email: wmiller@opendoor.com License #333752
Open House Schedule
-
Saturday, April 26, 20258:00 am to 7:00 pm4/26/2025 8:00:00 AM +00:004/26/2025 7:00:00 PM +00:00Agent will not be present at open houseAdd to Calendar
-
Sunday, April 27, 20258:00 am to 7:00 pm4/27/2025 8:00:00 AM +00:004/27/2025 7:00:00 PM +00:00Agent will not be present at open houseAdd to Calendar
Home Details
Home Type
- Single Family
Est. Annual Taxes
- $2,582
Year Built
- Built in 2007
Lot Details
- Property is zoned TR
HOA Fees
- $77 Monthly HOA Fees
Home Design
- Composition Roof
Interior Spaces
- 2-Story Property
- Fireplace
- Crawl Space
- Laundry Room
Kitchen
- Electric Range
- Microwave
- Dishwasher
Flooring
- Wood
- Vinyl
Bedrooms and Bathrooms
- 2 Full Bathrooms
Parking
- Driveway
- 2 Open Parking Spaces
Schools
- Barnette Elementary School
- Francis Bradley Middle School
- Hopewell High School
Utilities
- Central Heating and Cooling System
- Heating System Uses Natural Gas
Community Details
- Cedar Management Group, Llc Association, Phone Number (704) 644-8808
- Gilead Village Subdivision
- Mandatory home owners association
Listing and Financial Details
- Assessor Parcel Number 015-043-14
Map
Home Values in the Area
Average Home Value in this Area
Tax History
| Year | Tax Paid | Tax Assessment Tax Assessment Total Assessment is a certain percentage of the fair market value that is determined by local assessors to be the total taxable value of land and additions on the property. | Land | Improvement |
|---|---|---|---|---|
| 2023 | $2,582 | $334,700 | $75,000 | $259,700 |
| 2022 | $1,884 | $200,600 | $55,000 | $145,600 |
| 2021 | $1,867 | $200,600 | $55,000 | $145,600 |
| 2020 | $1,842 | $200,600 | $55,000 | $145,600 |
| 2019 | $1,836 | $200,600 | $55,000 | $145,600 |
| 2018 | $1,769 | $146,900 | $35,000 | $111,900 |
| 2017 | $1,742 | $146,900 | $35,000 | $111,900 |
| 2016 | $1,739 | $146,900 | $35,000 | $111,900 |
| 2015 | $1,735 | $146,900 | $35,000 | $111,900 |
| 2014 | $1,733 | $0 | $0 | $0 |
Property History
| Date | Event | Price | Change | Sq Ft Price |
|---|---|---|---|---|
| 04/24/2025 04/24/25 | Price Changed | $355,000 | -0.6% | $227 / Sq Ft |
| 04/03/2025 04/03/25 | Price Changed | $357,000 | -0.8% | $228 / Sq Ft |
| 03/13/2025 03/13/25 | Price Changed | $360,000 | -2.7% | $230 / Sq Ft |
| 02/28/2025 02/28/25 | For Sale | $370,000 | +64.5% | $236 / Sq Ft |
| 08/31/2020 08/31/20 | Sold | $224,900 | 0.0% | $142 / Sq Ft |
| 07/22/2020 07/22/20 | Pending | -- | -- | -- |
| 07/21/2020 07/21/20 | For Sale | $224,900 | 0.0% | $142 / Sq Ft |
| 07/09/2020 07/09/20 | Pending | -- | -- | -- |
| 07/06/2020 07/06/20 | Price Changed | $224,900 | -1.3% | $142 / Sq Ft |
| 07/01/2020 07/01/20 | For Sale | $227,900 | -- | $144 / Sq Ft |
Deed History
| Date | Type | Sale Price | Title Company |
|---|---|---|---|
| Warranty Deed | $342,000 | Os National Title | |
| Warranty Deed | $342,000 | Os National Title | |
| Warranty Deed | $225,000 | None Available | |
| Warranty Deed | $168,000 | None Available | |
| Special Warranty Deed | $174,000 | None Available |
Mortgage History
| Date | Status | Loan Amount | Loan Type |
|---|---|---|---|
| Previous Owner | $220,825 | FHA | |
| Previous Owner | $164,760 | FHA | |
| Previous Owner | $156,465 | Purchase Money Mortgage |
Similar Homes in Huntersville, NC
Source: Canopy MLS (Canopy Realtor® Association)
MLS Number: 4228089
APN: 015-043-14
- 7201 Gilead Rd
- 7850 Bud Henderson Rd
- 6707 Dunton St
- 10707 Charmont Place
- 7900 Gilead Rd
- 7006 Garden Hill Dr
- 15916 Foreleigh Rd
- 16110 Foreleigh Rd
- 14812 Baytown Ct
- 7406 Henderson Park Rd
- 6419 Gilead Rd
- 8806 Cool Meadow Dr
- 8810 Cool Meadow Dr
- 11206 Grenfell Ave
- 7007 Church Wood Ln
- 8511 Fox Tail Ln
- 13306 Old Store Rd
- 3939 Archer Notch Ln
- 15230 Ravenall Dr
- 14926 Chilgrove Ln
