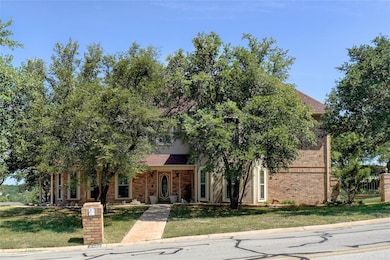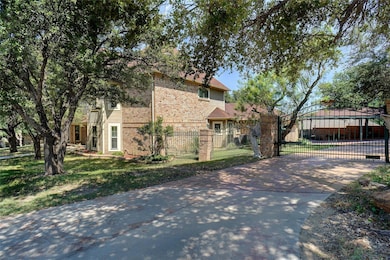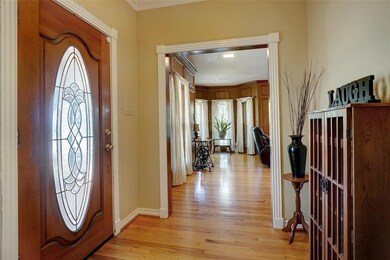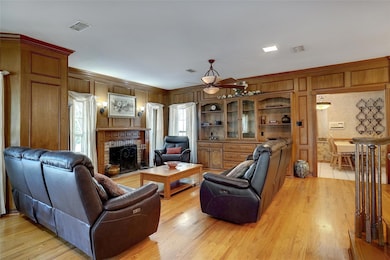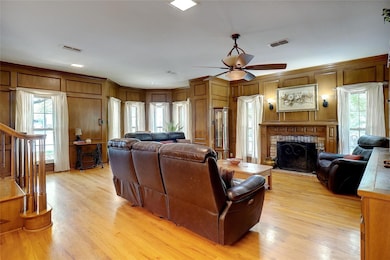
7400 Golf Club Dr Fort Worth, TX 76179
Eagle Mountain NeighborhoodHighlights
- Heated Pool and Spa
- Electric Gate
- Wood Flooring
- Wayside Middle School Rated A-
- Traditional Architecture
- Corner Lot
About This Home
As of May 2024Entertainer's Dream! Beautiful home on corner cul-d-sac lot, pool & spa, 5 bedrms, 4 full baths, 2 half baths, 6 covered parking spaces in popular Lake Country! Warmth & charm in large living rm features WBFP, lots of windows, built in cabinets & Ceiling Fan. Large primary bedrm on 1ST floor has double walk in closets & sitting area! Massive primary bath has stained glass windows, garden tub, double sinks, separate shower & vanity area. Upstairs features large gamerm, wet bar, half bath & balcony overlooking pool & spiral staircase to pool. 3 additional bedrms-1 has built-ins great for home office. Kitchen has granite countertops, DW, trash compactor, brick arched accent at stove area & more! Breakfast rm has corner windows & plantation shutters to overlook pool. Massive laundry rm has granite countertop, sink & tons of cabinets. 5th bedrm off garage has pool access great for mother-in-law or guest suite. Backyard oasis has diving pool, spa, stamped concrete & lots of seating areas.
Last Agent to Sell the Property
Tina Hearne REALTORS, Inc. Brokerage Phone: 817-646-3407 License #0292286
Home Details
Home Type
- Single Family
Est. Annual Taxes
- $12,553
Year Built
- Built in 1983
Lot Details
- 0.38 Acre Lot
- Cul-De-Sac
- Gated Home
- High Fence
- Aluminum or Metal Fence
- Brick Fence
- Landscaped
- Corner Lot
- Sprinkler System
- Few Trees
- Private Yard
- Back Yard
Parking
- 2-Car Garage with one garage door
- Enclosed Parking
- 4 Detached Carport Spaces
- Oversized Parking
- Side Facing Garage
- Garage Door Opener
- Driveway
- Electric Gate
- Guest Parking
- Additional Parking
Home Design
- Traditional Architecture
- Victorian Architecture
- Brick Exterior Construction
- Slab Foundation
- Composition Roof
- Siding
Interior Spaces
- 4,317 Sq Ft Home
- 2-Story Property
- Wet Bar
- Built-In Features
- Woodwork
- Ceiling Fan
- Chandelier
- Decorative Lighting
- Wood Burning Fireplace
- Brick Fireplace
- Living Room with Fireplace
Kitchen
- Eat-In Kitchen
- Electric Oven
- Microwave
- Dishwasher
- Granite Countertops
- Trash Compactor
- Disposal
Flooring
- Wood
- Carpet
- Ceramic Tile
Bedrooms and Bathrooms
- 5 Bedrooms
- Walk-In Closet
- In-Law or Guest Suite
- Double Vanity
Home Security
- Intercom
- Fire and Smoke Detector
Pool
- Heated Pool and Spa
- Heated In Ground Pool
- Pool Water Feature
Outdoor Features
- Covered patio or porch
- Rain Gutters
Schools
- Lake Country Elementary School
- Wayside Middle School
- Boswell High School
Utilities
- Forced Air Zoned Heating and Cooling System
- Vented Exhaust Fan
- Underground Utilities
- Individual Gas Meter
- Electric Water Heater
- High Speed Internet
- Satellite Dish
- Cable TV Available
- TV Antenna
Community Details
- Lake Country Estates Add Subdivision
Listing and Financial Details
- Legal Lot and Block 29 / 17
- Assessor Parcel Number 01532146
- $14,155 per year unexempt tax
Map
Home Values in the Area
Average Home Value in this Area
Property History
| Date | Event | Price | Change | Sq Ft Price |
|---|---|---|---|---|
| 05/22/2024 05/22/24 | Sold | -- | -- | -- |
| 03/23/2024 03/23/24 | Pending | -- | -- | -- |
| 12/08/2023 12/08/23 | For Sale | $580,000 | -- | $134 / Sq Ft |
Tax History
| Year | Tax Paid | Tax Assessment Tax Assessment Total Assessment is a certain percentage of the fair market value that is determined by local assessors to be the total taxable value of land and additions on the property. | Land | Improvement |
|---|---|---|---|---|
| 2024 | $12,553 | $664,694 | $90,000 | $574,694 |
| 2023 | $13,845 | $630,323 | $60,000 | $570,323 |
| 2022 | $14,155 | $529,949 | $60,000 | $469,949 |
| 2021 | $13,376 | $467,487 | $60,000 | $407,487 |
| 2020 | $12,983 | $450,356 | $60,000 | $390,356 |
| 2019 | $12,327 | $419,426 | $60,000 | $359,426 |
| 2018 | $10,694 | $398,235 | $60,000 | $338,235 |
| 2017 | $10,937 | $389,620 | $35,000 | $354,620 |
| 2016 | $9,943 | $353,656 | $35,000 | $318,656 |
| 2015 | $9,145 | $299,200 | $35,000 | $264,200 |
| 2014 | $9,145 | $299,200 | $35,000 | $264,200 |
Mortgage History
| Date | Status | Loan Amount | Loan Type |
|---|---|---|---|
| Open | $661,338 | No Value Available | |
| Closed | $661,338 | New Conventional | |
| Previous Owner | $279,300 | VA |
Deed History
| Date | Type | Sale Price | Title Company |
|---|---|---|---|
| Deed | -- | Allegiance Title Company | |
| Warranty Deed | -- | None Available |
Similar Homes in the area
Source: North Texas Real Estate Information Systems (NTREIS)
MLS Number: 20491286
APN: 01532146
- 7625 Eagle Ridge Cir
- 7436 Golf Club Dr
- 7644 Eagle Ridge Cir
- 8813 Summit Point Ct
- 7508 Gleneagles Way
- 7441 Lochwood Ct
- 7405 Eagle Ridge Cir
- 7505 Gleneagles Way
- 7545 Eagle Ridge Cir
- 7504 Lochwood Ct
- 8232 Western Lakes Dr
- 8625 Overland Dr
- 8264 Western Lakes Dr
- 8354 Sunset Cove Dr
- 8401 Sunset Cove Dr
- 8654 Glen Hollow Dr
- 8516 Sunset Cove Ct
- 8536 Lake Country Dr
- 8521 Lake Country Dr
- 8500 Waterfront Ct


