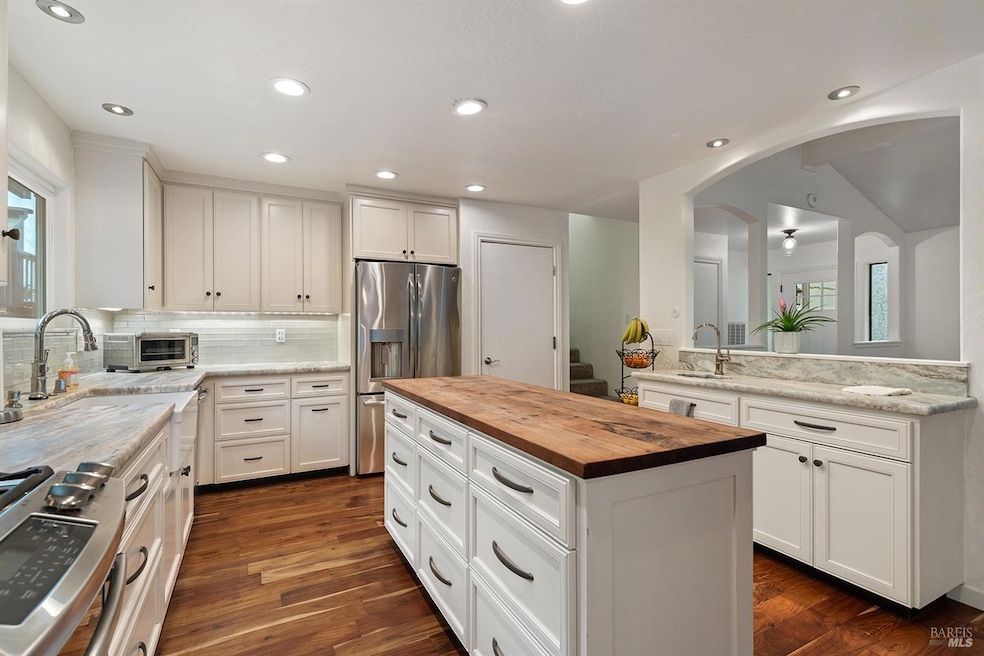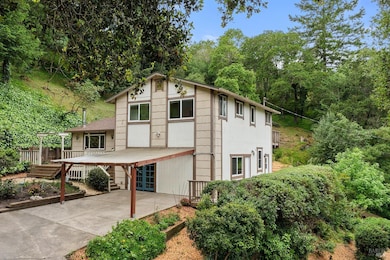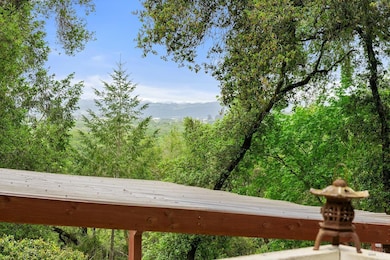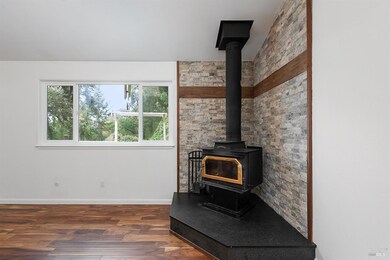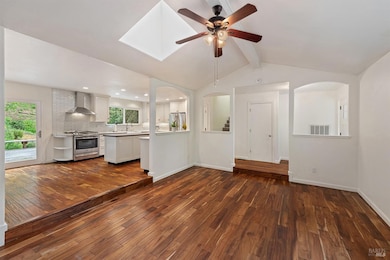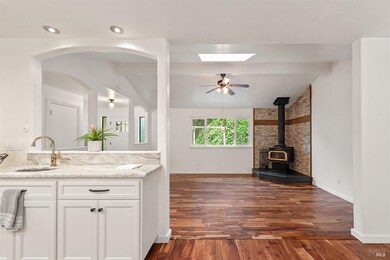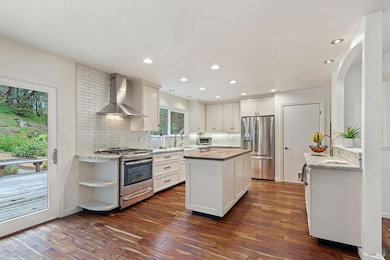
7400 Malone Rd Forestville, CA 95436
Forestville NeighborhoodEstimated payment $5,339/month
Highlights
- Panoramic View
- Gated Community
- Maid or Guest Quarters
- Custom Home
- 3.9 Acre Lot
- Deck
About This Home
Back on the market! Enjoy the Good Life in Forestville in this 2bd/3ba 1542sf home with a lot of extras. Lower level includes recently extended living space with den/rec area (400+ sf), plus full bath and bedroom with outside access. Kitchen updated in 2018 with farmhouse sink, custom cabinets, granite countertops, glass subway tile backsplash, GE Profile appliances, gas range with hood and walnut-top custom kitchen island. Living room updated with engineered hardwood flooring and a super-efficient wood burning stove with new stone backsplash and granite riser. Central heat with hospital-grade whole-home air filtration, water filtration system plus automated irrigation. Located near the Farmhouse Inn and downtown Forestville. You will find an abundance of top-rated wineries near this perfectly situated property - only 30 minutes from the Pacific Coast! From inside the only gated community in Forestville, the 3.9 acre property has views of Mount St Helena and Geyser Peak to the North. Brand new 30-year roof 2022. Generously large bedrooms feature amazing views of Sonoma County and large walk-in closets! Road Maintenance Agreement exists, which also includes gate operation and maintenance.
Home Details
Home Type
- Single Family
Est. Annual Taxes
- $7,231
Year Built
- Built in 1983 | Remodeled
Lot Details
- 3.9 Acre Lot
- Street terminates at a dead end
- East Facing Home
- Landscaped
- Private Lot
- Secluded Lot
- Irregular Lot
- Sprinkler System
- Garden
Property Views
- Panoramic
- Woods
- Vineyard
- Ridge
- Mountain
- Hills
- Forest
- Valley
Home Design
- Custom Home
- Split Level Home
- Concrete Foundation
- Slab Foundation
- Ceiling Insulation
- Floor Insulation
- Shingle Roof
- Composition Roof
- Wood Siding
Interior Spaces
- 1,542 Sq Ft Home
- 2-Story Property
- Wet Bar
- Beamed Ceilings
- Cathedral Ceiling
- Whole House Fan
- Ceiling Fan
- Wood Burning Stove
- Wood Burning Fireplace
- Free Standing Fireplace
- Stone Fireplace
- Family Room
- Living Room with Fireplace
- Dining Room
- Bonus Room
Kitchen
- Free-Standing Gas Range
- Range Hood
- Warming Drawer
- Ice Maker
- Dishwasher
- Kitchen Island
- Granite Countertops
- Butcher Block Countertops
- Disposal
Flooring
- Wood
- Carpet
- Tile
Bedrooms and Bathrooms
- 2 Bedrooms
- Primary Bedroom Upstairs
- Walk-In Closet
- Maid or Guest Quarters
- In-Law or Guest Suite
- 3 Full Bathrooms
- Granite Bathroom Countertops
- Low Flow Toliet
- Bathtub with Shower
- Window or Skylight in Bathroom
Laundry
- Laundry on upper level
- Dryer
- Washer
Home Security
- Security Gate
- Carbon Monoxide Detectors
- Fire and Smoke Detector
Parking
- 4 Open Parking Spaces
- 5 Parking Spaces
- 1 Carport Space
- No Garage
- Converted Garage
- Auto Driveway Gate
- Guest Parking
Eco-Friendly Details
- ENERGY STAR Qualified Appliances
- Energy-Efficient Insulation
- Energy-Efficient Roof
Outdoor Features
- Balcony
- Deck
- Shed
Utilities
- Central Heating
- 220 Volts
- Propane
- Water Holding Tank
- Well
- High-Efficiency Water Heater
- Gas Water Heater
- Septic System
- Internet Available
- Cable TV Available
Community Details
- Stream Seasonal
- Gated Community
Listing and Financial Details
- Assessor Parcel Number 078-020-036-000
Map
Home Values in the Area
Average Home Value in this Area
Tax History
| Year | Tax Paid | Tax Assessment Tax Assessment Total Assessment is a certain percentage of the fair market value that is determined by local assessors to be the total taxable value of land and additions on the property. | Land | Improvement |
|---|---|---|---|---|
| 2023 | $7,231 | $581,141 | $325,487 | $255,654 |
| 2022 | $6,857 | $569,747 | $319,105 | $250,642 |
| 2021 | $6,785 | $558,577 | $312,849 | $245,728 |
| 2020 | $6,647 | $552,851 | $309,642 | $243,209 |
| 2019 | $6,483 | $542,012 | $303,571 | $238,441 |
| 2018 | $6,408 | $531,385 | $297,619 | $233,766 |
| 2017 | $6,172 | $520,967 | $291,784 | $229,183 |
| 2016 | $6,155 | $513,753 | $286,063 | $227,690 |
| 2015 | $5,931 | $503,082 | $281,767 | $221,315 |
| 2014 | $5,822 | $493,228 | $276,248 | $216,980 |
Property History
| Date | Event | Price | Change | Sq Ft Price |
|---|---|---|---|---|
| 04/07/2025 04/07/25 | For Sale | $850,000 | -- | $551 / Sq Ft |
Deed History
| Date | Type | Sale Price | Title Company |
|---|---|---|---|
| Grant Deed | $491,000 | First American Title Company | |
| Interfamily Deed Transfer | -- | None Available | |
| Interfamily Deed Transfer | -- | None Available | |
| Interfamily Deed Transfer | -- | -- | |
| Deed | -- | -- | |
| Quit Claim Deed | -- | Chicago Title Company |
Mortgage History
| Date | Status | Loan Amount | Loan Type |
|---|---|---|---|
| Open | $64,514 | FHA | |
| Open | $473,137 | FHA | |
| Previous Owner | $300,000 | Credit Line Revolving | |
| Previous Owner | $154,000 | No Value Available |
Similar Homes in Forestville, CA
Source: Bay Area Real Estate Information Services (BAREIS)
MLS Number: 325030607
APN: 078-020-036
- 7575 Trenton Rd
- 9224 Carols View Ln
- 4503 Trenton Rd
- 8029 Corso Dr
- 8005 Trenton Ct
- 8050 Park Ave
- 6530 Covey Rd
- 6677 Front St Unit J
- 8745 Sunridge Ave
- 2235 Laguna Rd
- 122 Nolan Ct
- 9190 Rio Dell Ct
- 5665 Ross Branch Rd
- 9199 Rio Vista Rd
- 8689 Vila Rd
- 9430 Champs de Elysees
- 6941 Ellen Ln
- 4605 Gravenstein Hwy N
- 1551 Laguna Rd
- 2892 Mark West Station Rd
