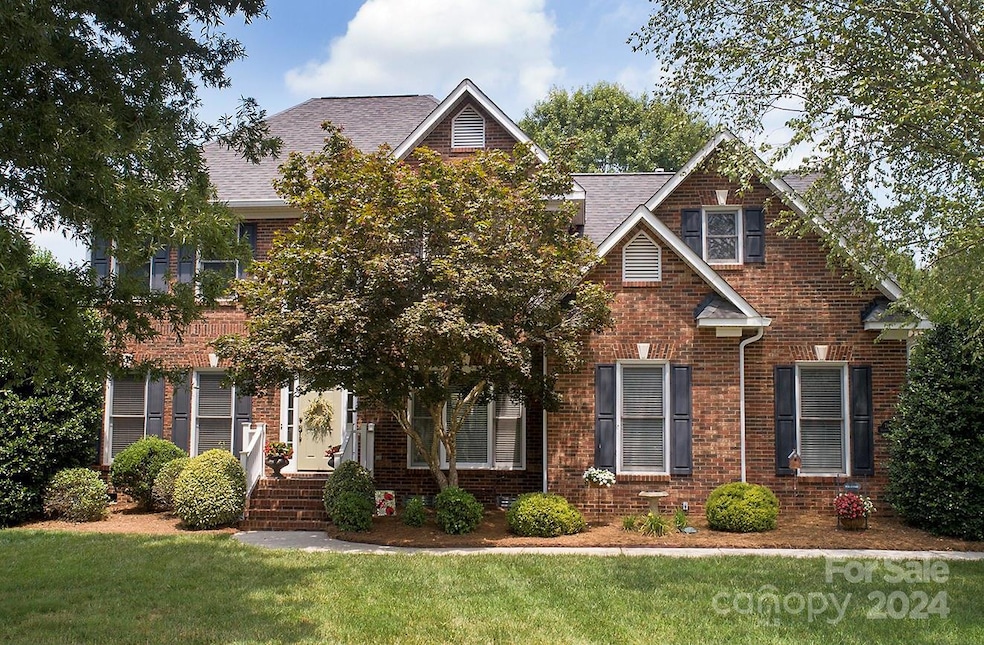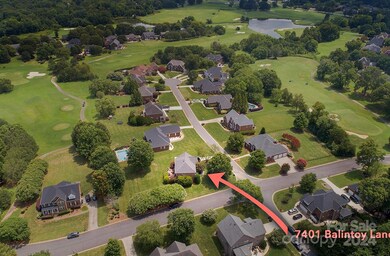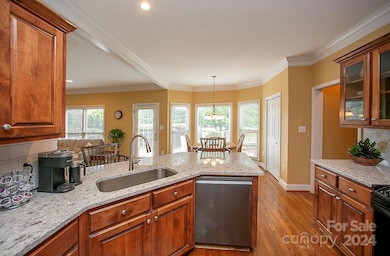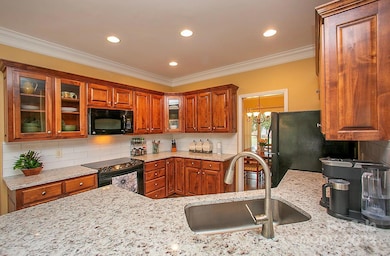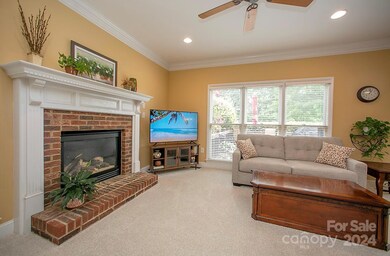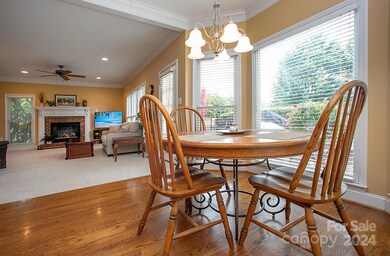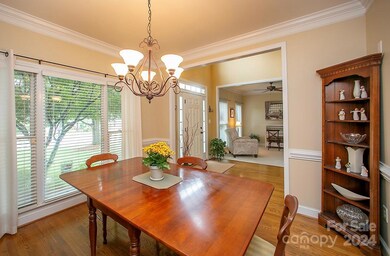
7401 Balintoy Ln Matthews, NC 28104
Highlights
- Golf Course Community
- Fitness Center
- Clubhouse
- Stallings Elementary School Rated A
- Open Floorplan
- Deck
About This Home
As of October 2024Stunning all-brick home with updated kitchen, nestled in The Divide golf course community in northern Union County. You’ll drool over your sparkling new updated kitchen, overlooking breakfast nook and great room with gas fireplace. Great natural light beams off hardwood floors and new carpets. In-law suite on the main. Spectacular 437-sf composite deck overlooks flat backyard with mature trees, in-ground irregation. Feel the stress melt away in your ginormous owners’ bedroom (17x14) with 5-piece bath (soaking tub, walk-in shower, dual vanity, private water closet, huge walk-in closet). Huge 5th Bedroom/Bonus Room provides any family with great flexibility. Roof (2023), hot water (2024). … Walk to neighborhood pool, clubhouse, gym, tennis/pickleball. Walk to dinner at The Divide Grill. Award-winning The Divide golf course features new range with Toptracer technology. … Super convenient: 5 min. to multiple Harris Teeter centers, 10 min. to Downtown Matthews, 28 min. to Uptown Charlotte.
Last Agent to Sell the Property
Keller Williams South Park Brokerage Email: barry@reeveshometeam.com License #276690

Home Details
Home Type
- Single Family
Est. Annual Taxes
- $3,590
Year Built
- Built in 2001
Lot Details
- Lot Dimensions are 119 x 195
- Corner Lot
- Irrigation
- Wooded Lot
- Property is zoned AQ8
HOA Fees
- $40 Monthly HOA Fees
Parking
- 2 Car Attached Garage
Home Design
- Four Sided Brick Exterior Elevation
Interior Spaces
- 2-Story Property
- Open Floorplan
- Built-In Features
- Insulated Windows
- Entrance Foyer
- Great Room with Fireplace
- Crawl Space
- Pull Down Stairs to Attic
Kitchen
- Breakfast Bar
- Electric Range
- Microwave
- Dishwasher
- Disposal
Flooring
- Wood
- Tile
Bedrooms and Bathrooms
- Split Bedroom Floorplan
- Walk-In Closet
- 3 Full Bathrooms
- Garden Bath
Laundry
- Laundry Room
- Electric Dryer Hookup
Outdoor Features
- Deck
- Front Porch
Schools
- Stallings Elementary School
- Porter Ridge Middle School
- Porter Ridge High School
Utilities
- Central Air
- Heating System Uses Natural Gas
- Underground Utilities
- Gas Water Heater
- Cable TV Available
Listing and Financial Details
- Assessor Parcel Number 07-054-953
Community Details
Overview
- Braesel Mgmt. Association, Phone Number (704) 847-3507
- Shannamara Subdivision
- Mandatory home owners association
Amenities
- Clubhouse
Recreation
- Golf Course Community
- Tennis Courts
- Indoor Game Court
- Community Playground
- Fitness Center
Map
Home Values in the Area
Average Home Value in this Area
Property History
| Date | Event | Price | Change | Sq Ft Price |
|---|---|---|---|---|
| 10/17/2024 10/17/24 | Sold | $610,000 | -3.9% | $222 / Sq Ft |
| 09/17/2024 09/17/24 | Pending | -- | -- | -- |
| 09/05/2024 09/05/24 | Price Changed | $635,000 | -2.0% | $231 / Sq Ft |
| 08/15/2024 08/15/24 | Price Changed | $647,900 | -0.3% | $236 / Sq Ft |
| 07/31/2024 07/31/24 | For Sale | $649,900 | -- | $237 / Sq Ft |
Tax History
| Year | Tax Paid | Tax Assessment Tax Assessment Total Assessment is a certain percentage of the fair market value that is determined by local assessors to be the total taxable value of land and additions on the property. | Land | Improvement |
|---|---|---|---|---|
| 2024 | $3,590 | $411,900 | $81,500 | $330,400 |
| 2023 | $3,437 | $411,900 | $81,500 | $330,400 |
| 2022 | $3,416 | $411,900 | $81,500 | $330,400 |
| 2021 | $3,416 | $411,900 | $81,500 | $330,400 |
| 2020 | $3,414 | $338,600 | $58,000 | $280,600 |
| 2019 | $3,414 | $338,600 | $58,000 | $280,600 |
| 2018 | $3,402 | $337,400 | $58,000 | $279,400 |
| 2017 | $3,462 | $330,900 | $58,000 | $272,900 |
| 2016 | $3,454 | $330,900 | $58,000 | $272,900 |
| 2015 | $3,496 | $330,900 | $58,000 | $272,900 |
| 2014 | $2,295 | $321,280 | $55,000 | $266,280 |
Mortgage History
| Date | Status | Loan Amount | Loan Type |
|---|---|---|---|
| Open | $549,000 | New Conventional | |
| Previous Owner | $173,550 | New Conventional | |
| Previous Owner | $208,700 | Unknown | |
| Previous Owner | $30,000 | Credit Line Revolving | |
| Previous Owner | $231,000 | Unknown | |
| Previous Owner | $230,200 | No Value Available |
Deed History
| Date | Type | Sale Price | Title Company |
|---|---|---|---|
| Warranty Deed | $610,000 | None Listed On Document | |
| Warranty Deed | $288,000 | -- | |
| Warranty Deed | $94,000 | -- |
About the Listing Agent

Barry -- who his friends and clients fondly call "The Real Estate Geek" -- brings a wealth of knowledge and expertise about buying and selling real estate in the Charlotte region. It's not the same everywhere, so you need someone you can trust for up-to-date information. He is eager to serve you. Our motto: "Helping ordinary people build wealth through real estate."
Here are some of the things The Real Estate Geek can do for you:
1) Find Your Next Home -- You need someone who
Barry's Other Listings
Source: Canopy MLS (Canopy Realtor® Association)
MLS Number: 4166498
APN: 07-054-953
- 9427 Bethesda Ct
- 6141 Abergele Ln
- 6144 Abergele Ln
- 6114 Abergele Ln
- 2157 Mill House Ln
- 5104 Shannamara Dr
- 6038 Burnt Mill Run
- 6807 Stoney Ridge Rd
- 2042 Caernarfon Ln
- 14264 Maple Hollow Ln
- 4232 Shannamara Dr Unit 85
- 8007 April Ln
- 14404 Lawyers Rd
- 204 Limerick Dr
- 15920 Fieldstone Dr
- 2110 Capricorn Ave
- 938 Moose Trail
- 4004 Tremont Dr
- Lawyers Rd Lawyers Rd
- 705 Hinterland Ln
