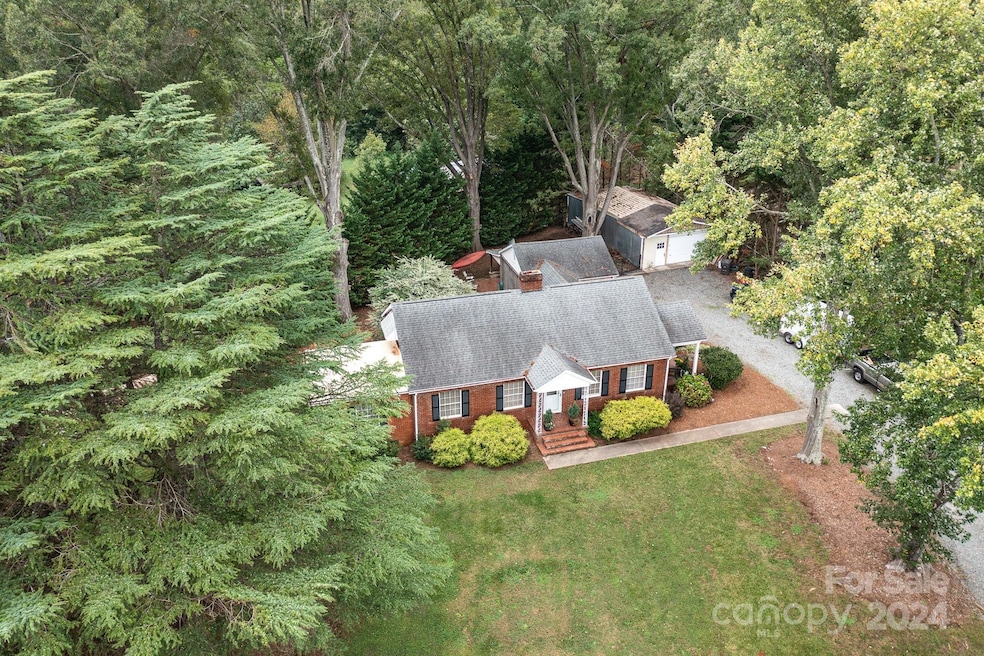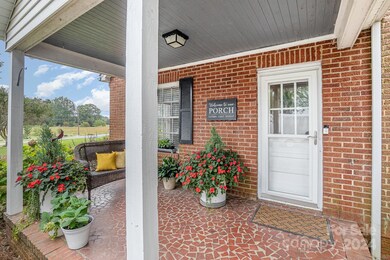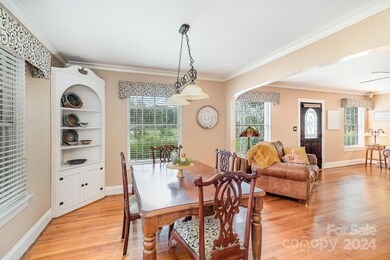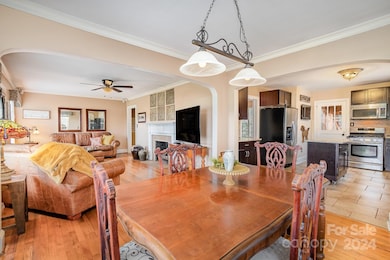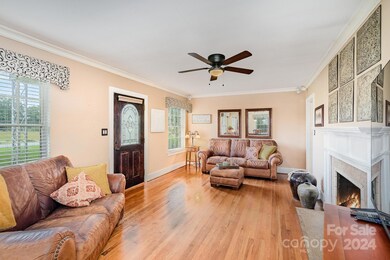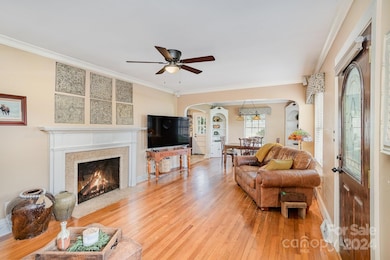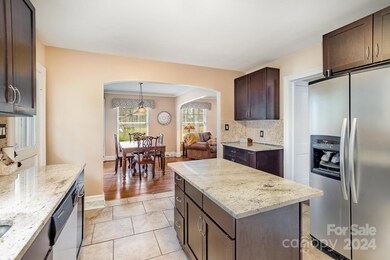
7401 Beatties Ford Rd Charlotte, NC 28216
Sunset Road NeighborhoodHighlights
- Open Floorplan
- Corner Lot
- Separate Outdoor Workshop
- Wood Flooring
- Covered patio or porch
- Built-In Features
About This Home
As of January 2025This charming brick ranch is the perfect blend of classic design and modern updates! Nestled on a spacious half-acre corner lot with a large parking area. Inside discover beautiful hardwood floors, arched doorways, and built-in cabinetry that add character throughout. The updated kitchen features granite countertops, stainless steel appliances, and a moveable island, open dining area with elegant moldings and corner cabinets. Cozy living room with gas log fireplace. The primary suite offers a unique dressing area that could be a glam room or extra storage, large closet, and a bathroom with custom tile and granite finishes. The third bedroom is currently used as a home office with a built-in desk and wood stove. Outside, you'll find abundant storage in both the attached garage and detached workshop, as well as a fenced yard and covered porch. Conveniently located near Uptown, parks, and greenways, this home offers both privacy and easy access to everything Charlotte has to offer.
Last Agent to Sell the Property
Southern Homes of the Carolinas, Inc Brokerage Email: christiepistolis@gmail.com License #161783

Home Details
Home Type
- Single Family
Est. Annual Taxes
- $1,887
Year Built
- Built in 1949
Lot Details
- Back Yard Fenced
- Corner Lot
- Property is zoned N1-A
Home Design
- Bungalow
- Four Sided Brick Exterior Elevation
Interior Spaces
- 1,560 Sq Ft Home
- 1-Story Property
- Open Floorplan
- Built-In Features
- Living Room with Fireplace
- Crawl Space
- Pull Down Stairs to Attic
- Laundry Room
Kitchen
- Gas Range
- Microwave
- Dishwasher
- Kitchen Island
Flooring
- Wood
- Tile
Bedrooms and Bathrooms
- 3 Main Level Bedrooms
- 2 Full Bathrooms
Parking
- Garage
- Driveway
Outdoor Features
- Covered patio or porch
- Fire Pit
- Separate Outdoor Workshop
Schools
- Hornets Nest Elementary School
- Ranson Middle School
- Hopewell High School
Utilities
- Central Air
- Heat Pump System
- Heating System Uses Natural Gas
- Septic Tank
Listing and Financial Details
- Assessor Parcel Number 037-411-18
Map
Home Values in the Area
Average Home Value in this Area
Property History
| Date | Event | Price | Change | Sq Ft Price |
|---|---|---|---|---|
| 01/15/2025 01/15/25 | Sold | $360,000 | -3.2% | $231 / Sq Ft |
| 12/02/2024 12/02/24 | Pending | -- | -- | -- |
| 10/03/2024 10/03/24 | For Sale | $372,000 | -- | $238 / Sq Ft |
Tax History
| Year | Tax Paid | Tax Assessment Tax Assessment Total Assessment is a certain percentage of the fair market value that is determined by local assessors to be the total taxable value of land and additions on the property. | Land | Improvement |
|---|---|---|---|---|
| 2023 | $1,887 | $271,900 | $87,200 | $184,700 |
| 2022 | $1,597 | $173,700 | $43,200 | $130,500 |
| 2021 | $1,559 | $173,700 | $43,200 | $130,500 |
| 2020 | $1,551 | $173,700 | $43,200 | $130,500 |
| 2019 | $1,530 | $173,700 | $43,200 | $130,500 |
| 2018 | $1,419 | $124,500 | $26,400 | $98,100 |
| 2017 | $1,406 | $124,500 | $26,400 | $98,100 |
| 2016 | $1,386 | $124,500 | $26,400 | $98,100 |
| 2015 | $1,370 | $124,500 | $26,400 | $98,100 |
| 2014 | $1,298 | $120,000 | $26,400 | $93,600 |
Mortgage History
| Date | Status | Loan Amount | Loan Type |
|---|---|---|---|
| Open | $270,000 | New Conventional | |
| Closed | $270,000 | New Conventional | |
| Previous Owner | $45,621 | New Conventional | |
| Previous Owner | $56,400 | Unknown | |
| Previous Owner | $44,000 | Credit Line Revolving |
Deed History
| Date | Type | Sale Price | Title Company |
|---|---|---|---|
| Warranty Deed | $360,000 | None Listed On Document | |
| Warranty Deed | $360,000 | None Listed On Document | |
| Deed | $71,000 | -- |
Similar Homes in Charlotte, NC
Source: Canopy MLS (Canopy Realtor® Association)
MLS Number: 4188605
APN: 037-411-18
- 4017 Cowboy Ln
- 7221 Beatties Ford Rd
- 4315 Barnside Ln
- 4819 Mcclure Rd
- 9112 Avery Meadows Dr
- 7815 Ambleside Dr
- 9230 Avery Meadows Dr
- 8425 Cullingford Ln
- 8353 Ainsworth St
- 8603 Westhope St
- 6622 Cedar Cliff Dr
- 2005 White Cypress Ct Unit KH12
- 1906 Hamilton Forest Dr
- 2009 White Cypress Ct Unit KH13
- 9624 Langston Mill Rd
- 1715 Coral Bark Ln Unit KH04
- 9618 Langston Mill Rd Unit 38
- 4710 Lakeview Rd
- 4714 Lakeview Rd
- 8917 Chalkstone Rd
