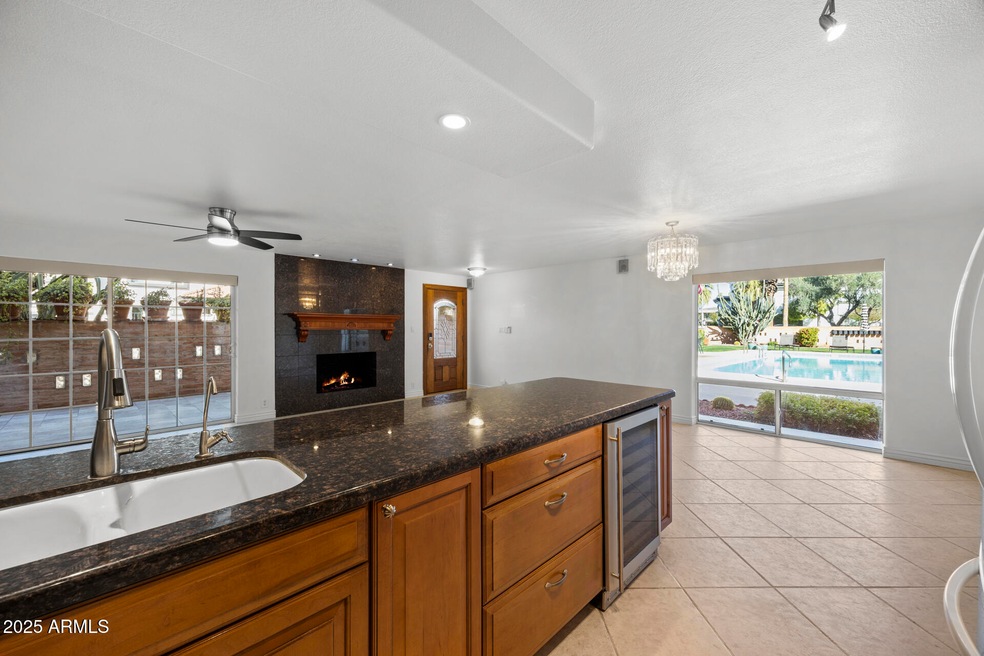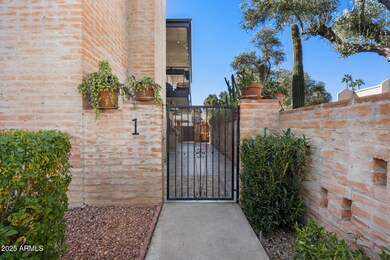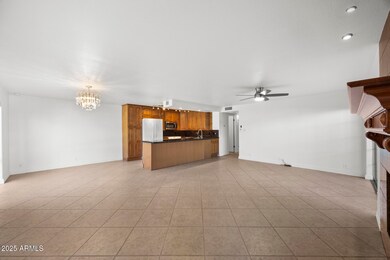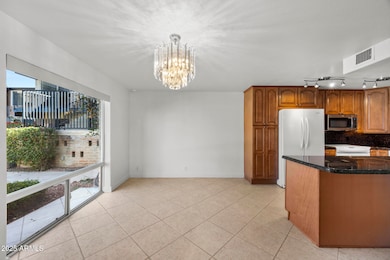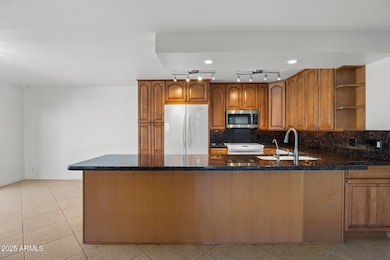
7401 E Northland Dr Unit 1 Scottsdale, AZ 85251
Indian Bend NeighborhoodEstimated payment $3,177/month
Highlights
- 1 Fireplace
- End Unit
- Community Pool
- Kiva Elementary School Rated A
- Granite Countertops
- Detached Garage
About This Home
Welcome to Casa Feliz. Nestled in the heart of Old Town's coveted Golden Triangle, this Scottsdale location is tough to beat! Perfectly situated in this serene complex, looking out to the sparkling pool and picturesque landscaping. This ground level end unit features 2 bedrooms, 2 bathrooms, private laundry and one of the largest floor-plans this highly sought after community has to offer. Enjoy the Arizona weather on your massive patio that's equipped with ceiling fans, a built in gas grill and a private access gate that leads straight to your assigned parking space. The proximity to the walking/biking paths of the canal and green belts caters to an active lifestyle and helps bring everything Old Town has to offer just minutes away! Don't miss the opportunity to make this your new home!
Property Details
Home Type
- Condominium
Est. Annual Taxes
- $1,411
Year Built
- Built in 1968
Lot Details
- End Unit
- Block Wall Fence
- Front Yard Sprinklers
- Sprinklers on Timer
- Grass Covered Lot
HOA Fees
- $475 Monthly HOA Fees
Home Design
- Brick Exterior Construction
- Foam Roof
- Block Exterior
Interior Spaces
- 1,222 Sq Ft Home
- 2-Story Property
- 1 Fireplace
- Double Pane Windows
- Mechanical Sun Shade
- Tile Flooring
Kitchen
- Breakfast Bar
- Built-In Microwave
- Granite Countertops
Bedrooms and Bathrooms
- 2 Bedrooms
- 2 Bathrooms
Parking
- Detached Garage
- 1 Carport Space
- Common or Shared Parking
- Assigned Parking
Outdoor Features
- Outdoor Storage
- Built-In Barbecue
Schools
- Kiva Elementary School
- Mohave Middle School
- Saguaro High School
Utilities
- Cooling Available
- Heating Available
- High Speed Internet
- Cable TV Available
Additional Features
- No Interior Steps
- Unit is below another unit
Listing and Financial Details
- Tax Lot 1
- Assessor Parcel Number 173-32-162
Community Details
Overview
- Association fees include roof repair, insurance, sewer, pest control, ground maintenance, trash, water, roof replacement, maintenance exterior
- Thrive Association, Phone Number (602) 358-0220
- Casa Feliz Condominiums Subdivision
Amenities
- Coin Laundry
Recreation
- Community Pool
Map
Home Values in the Area
Average Home Value in this Area
Tax History
| Year | Tax Paid | Tax Assessment Tax Assessment Total Assessment is a certain percentage of the fair market value that is determined by local assessors to be the total taxable value of land and additions on the property. | Land | Improvement |
|---|---|---|---|---|
| 2025 | $1,411 | $20,849 | -- | -- |
| 2024 | $1,163 | $19,856 | -- | -- |
| 2023 | $1,163 | $31,130 | $6,220 | $24,910 |
| 2022 | $1,107 | $27,570 | $5,510 | $22,060 |
| 2021 | $1,201 | $24,880 | $4,970 | $19,910 |
| 2020 | $1,191 | $22,510 | $4,500 | $18,010 |
| 2019 | $1,154 | $20,230 | $4,040 | $16,190 |
| 2018 | $1,128 | $17,600 | $3,520 | $14,080 |
| 2017 | $1,064 | $15,300 | $3,060 | $12,240 |
| 2016 | $1,043 | $14,620 | $2,920 | $11,700 |
| 2015 | $1,002 | $17,050 | $3,410 | $13,640 |
Property History
| Date | Event | Price | Change | Sq Ft Price |
|---|---|---|---|---|
| 04/23/2025 04/23/25 | Price Changed | $464,000 | -1.1% | $380 / Sq Ft |
| 03/20/2025 03/20/25 | Price Changed | $469,000 | -2.1% | $384 / Sq Ft |
| 03/07/2025 03/07/25 | Price Changed | $479,000 | -3.2% | $392 / Sq Ft |
| 02/08/2025 02/08/25 | For Sale | $495,000 | +27.9% | $405 / Sq Ft |
| 03/03/2021 03/03/21 | Sold | $387,000 | 0.0% | $317 / Sq Ft |
| 01/21/2021 01/21/21 | For Sale | $387,000 | -- | $317 / Sq Ft |
Deed History
| Date | Type | Sale Price | Title Company |
|---|---|---|---|
| Warranty Deed | $387,000 | Magnus Title Agency Llc | |
| Interfamily Deed Transfer | -- | None Available | |
| Interfamily Deed Transfer | -- | None Available | |
| Interfamily Deed Transfer | -- | None Available | |
| Interfamily Deed Transfer | -- | First American Title Ins Co | |
| Interfamily Deed Transfer | -- | Security Title Agency | |
| Warranty Deed | -- | United Title Agency | |
| Warranty Deed | -- | United Title Agency |
Mortgage History
| Date | Status | Loan Amount | Loan Type |
|---|---|---|---|
| Open | $367,650 | New Conventional | |
| Previous Owner | $85,000 | Stand Alone Refi Refinance Of Original Loan | |
| Previous Owner | $55,500 | No Value Available | |
| Previous Owner | $30,000 | No Value Available |
Similar Homes in Scottsdale, AZ
Source: Arizona Regional Multiple Listing Service (ARMLS)
MLS Number: 6817911
APN: 173-32-162
- 7401 E Northland Dr Unit 1
- 4931 N Woodmere Fairway Unit 1001
- 4909 N Woodmere Fairway Unit 2003
- 4848 N Woodmere Fairway Unit 15
- 7430 E Chaparral Rd Unit A243
- 7430 E Chaparral Rd Unit A239
- 7430 E Chaparral Rd Unit A129
- 7436 E Chaparral Rd Unit B246
- 7436 E Chaparral Rd Unit B209
- 7436 E Chaparral Rd Unit 159B
- 7436 E Chaparral Rd Unit B103
- 7436 E Chaparral Rd Unit B260
- 7436 E Chaparral Rd Unit B110
- 7436 E Chaparral Rd Unit 265B
- 7325 E Northland Dr Unit 12
- 7319 E Northland Dr Unit 2
- 7315 E Northland Dr Unit 8
- 4805 N Woodmere Fairway Unit 1005
- 4805 N Woodmere Fairway Unit 2006
- 7530 E Mariposa Dr
