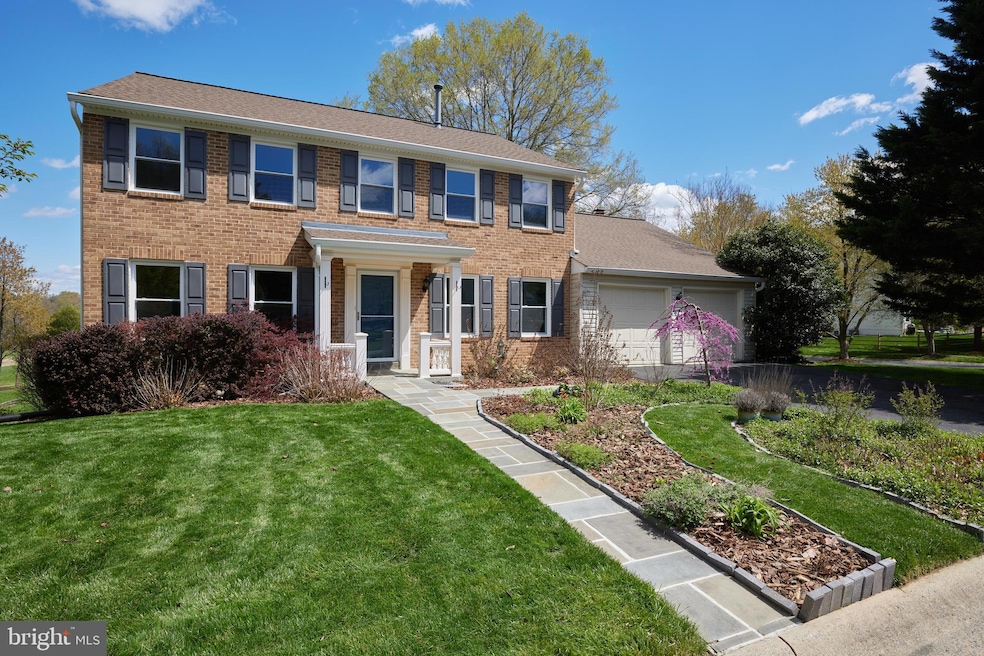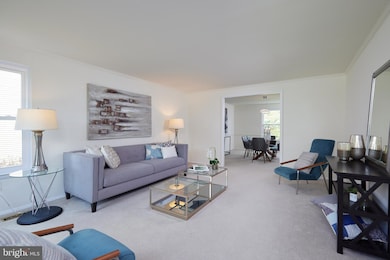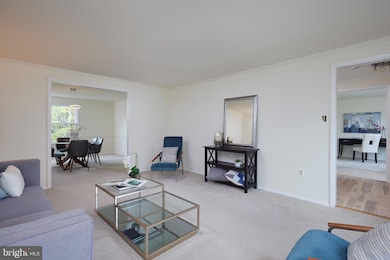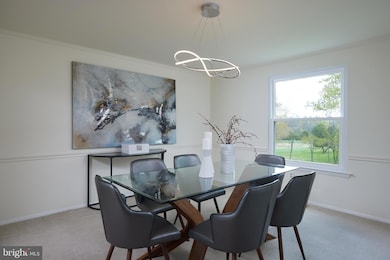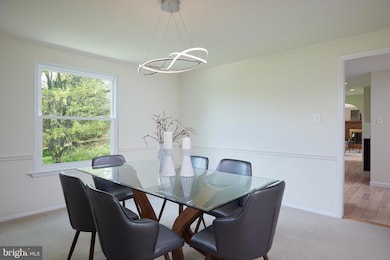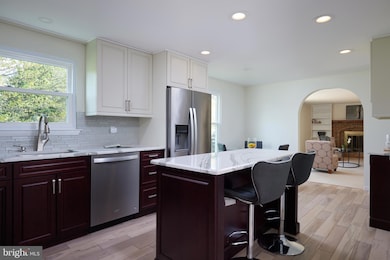7401 Mahaska Dr Derwood, MD 20855
Derwood NeighborhoodEstimated payment $5,083/month
Highlights
- Very Popular Property
- Eat-In Gourmet Kitchen
- Colonial Architecture
- College Gardens Elementary School Rated A
- Golf Course View
- Property is near a park
About This Home
Welcome to your dream home at 7401 Mahaska Drive, nestled in the vibrant yet serene Derwood, MD neighborhood. This stunning residence offers a harmonious blend of luxury and comfort, perfect for modern living.Boasting five spacious bedrooms and four and a half pristine bathrooms, this home provides ample space for both relaxation and entertainment. The chef's delight is the renovated kitchen, featuring elegant quartz countertops and state-of-the-art appliances, sure to impress whether hosting a dinner party or enjoying a quiet meal.The family room welcomes you with a cozy brick mantel fireplace, flanked by stylish and functional built-in bookshelves. Retreat to the luxurious primary ensuite, a pampering sanctuary with high-end finishes, a walk-in closet, and a serene ambiance.Conveniences and storage abound. A laundry chute connects a washer and dryer in the mudroom on the main level with the bedrooms on the second floor. The mudroom connects to an attached two car garage with a cabinet running the length of one of the garage’s walls. A third-floor attic and space above the garage offer additional storage. The expansive lower-level recreation room offers endless recreation and entertainment possibilities, including, at the buyer’s option, a combined pool and ping-pong table and a treadmill. The backyard oasis, complete with a new deck, is perfect for outdoor gatherings and relaxation. A large, flat side yard offers opportunities for multiple outdoor games.The home is situated on a generous 11,301 square foot lot that feels even larger because of the adjoining common area. Resting within a beautiful tree-lined community backing onto picturesque parkland and a golf course, this home offers a tucked-away feel while remaining minutes from retail shops, restaurants, and downtown conveniences. With easy access to commuter routes, this close-knit community provides the perfect balance of tranquility and connectivity. Explore your new lifestyle in this elegant, comfortable, and convenient Derwood gem.
Open House Schedule
-
Saturday, April 26, 20251:00 to 3:00 pm4/26/2025 1:00:00 PM +00:004/26/2025 3:00:00 PM +00:00You will love this fabulous single family home , Nice upgrades, super lot, backs to parkland and a golf course. four bedrooms up and a huge finished basement. A MUST SEE.Add to Calendar
-
Sunday, April 27, 20253:00 to 5:00 pm4/27/2025 3:00:00 PM +00:004/27/2025 5:00:00 PM +00:00You will love this beautiful single family home with lots of upgrades and set on a big lot with views of parkland and a golf course . Four bedrooms up and a huge walk-out basement are just some of the fabulous features.Add to Calendar
Home Details
Home Type
- Single Family
Est. Annual Taxes
- $8,027
Year Built
- Built in 1983 | Remodeled in 2007
Lot Details
- 0.26 Acre Lot
- Open Space
- Backs To Open Common Area
- Property is in excellent condition
- Property is zoned PD2
HOA Fees
- $32 Monthly HOA Fees
Parking
- 2 Car Direct Access Garage
- 2 Driveway Spaces
- Front Facing Garage
- Garage Door Opener
- On-Street Parking
Property Views
- Golf Course
- Scenic Vista
- Woods
Home Design
- Colonial Architecture
- Brick Exterior Construction
- Permanent Foundation
- Asphalt Roof
Interior Spaces
- Property has 3 Levels
- Traditional Floor Plan
- Ceiling Fan
- Recessed Lighting
- Brick Fireplace
- Family Room Off Kitchen
- Basement Fills Entire Space Under The House
Kitchen
- Eat-In Gourmet Kitchen
- Breakfast Area or Nook
- Electric Oven or Range
- Built-In Microwave
- Dishwasher
- Stainless Steel Appliances
- Upgraded Countertops
- Disposal
Flooring
- Carpet
- Luxury Vinyl Plank Tile
Bedrooms and Bathrooms
Laundry
- Laundry on main level
- Dryer
- Washer
Outdoor Features
- Exterior Lighting
Location
- Property is near a park
- Suburban Location
Schools
- College Gardens Elementary School
- Julius West Middle School
- Richard Montgomery High School
Utilities
- Forced Air Heating and Cooling System
- Cooling System Utilizes Natural Gas
- Natural Gas Water Heater
- Municipal Trash
- Cable TV Available
Listing and Financial Details
- Tax Lot 35
- Assessor Parcel Number 160402116937
Community Details
Overview
- Derwood Station HOA #2 HOA
- Derwood Station Subdivision
- Property Manager
Recreation
- Community Playground
- Jogging Path
Map
Home Values in the Area
Average Home Value in this Area
Tax History
| Year | Tax Paid | Tax Assessment Tax Assessment Total Assessment is a certain percentage of the fair market value that is determined by local assessors to be the total taxable value of land and additions on the property. | Land | Improvement |
|---|---|---|---|---|
| 2024 | $8,027 | $644,533 | $0 | $0 |
| 2023 | $6,879 | $606,800 | $315,600 | $291,200 |
| 2022 | $6,525 | $605,567 | $0 | $0 |
| 2021 | $6,399 | $604,333 | $0 | $0 |
| 2020 | $6,399 | $603,100 | $300,600 | $302,500 |
| 2019 | $6,292 | $595,933 | $0 | $0 |
| 2018 | $6,198 | $588,767 | $0 | $0 |
| 2017 | $6,230 | $581,600 | $0 | $0 |
| 2016 | -- | $562,833 | $0 | $0 |
| 2015 | $5,468 | $544,067 | $0 | $0 |
| 2014 | $5,468 | $525,300 | $0 | $0 |
Property History
| Date | Event | Price | Change | Sq Ft Price |
|---|---|---|---|---|
| 04/23/2025 04/23/25 | For Sale | $785,000 | -- | $218 / Sq Ft |
Deed History
| Date | Type | Sale Price | Title Company |
|---|---|---|---|
| Deed | $360,000 | -- | |
| Deed | -- | -- |
Source: Bright MLS
MLS Number: MDMC2169976
APN: 04-02116937
- 7314 Oskaloosa Dr
- 7204 Grinnell Dr
- 7808 Derwood St
- 15923 Chieftain Ave
- 16094 Frederick Rd
- 16086 Frederick Rd
- 16082 Frederick Rd
- 16078 Frederick Rd
- 16076 Frederick Rd
- 16074 Frederick Rd
- 16072 Frederick Rd
- 100 Watkins Pond Blvd
- 100 Watkins Pond Blvd Unit 404A1
- 7500 Redland Park Place
- 7706 Eagles Head Ct
- 7704 Eagles Head Ct
- 7605 Nutwood Ct
- 7205 Panorama Dr
- 710 Fordham St
- 16110 Frederick Rd
