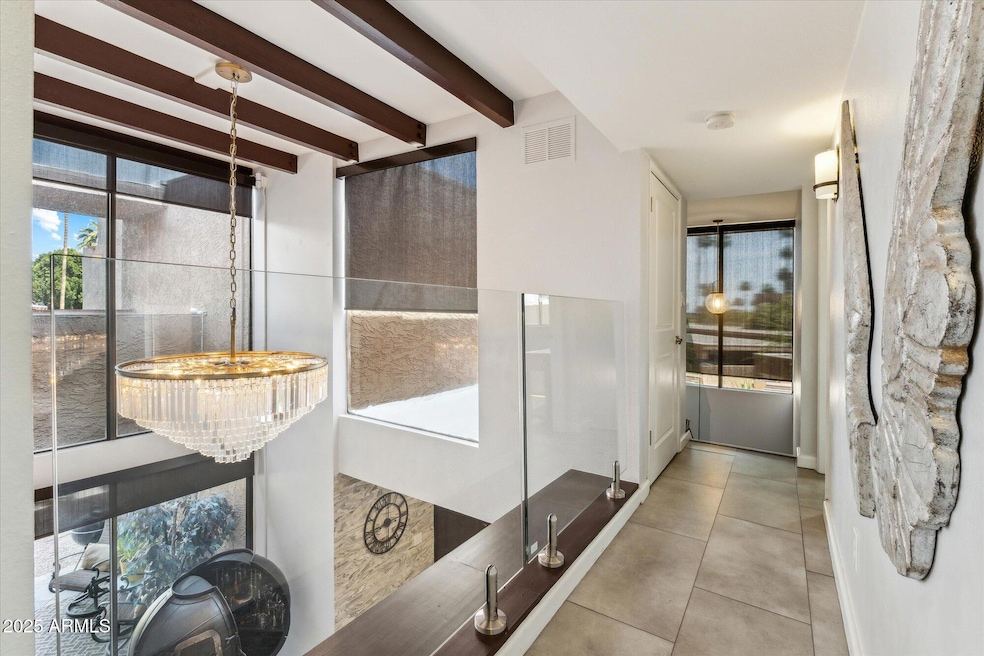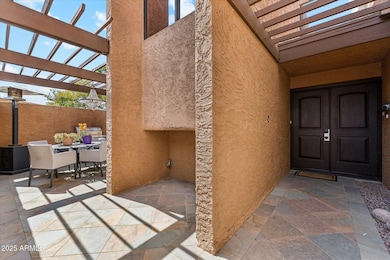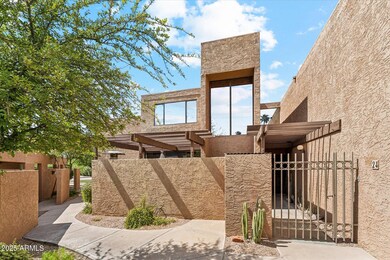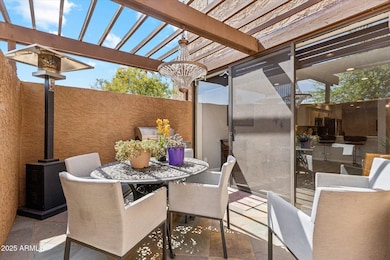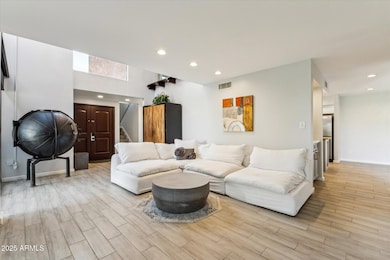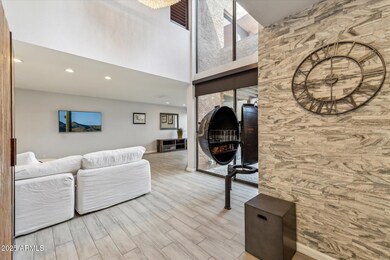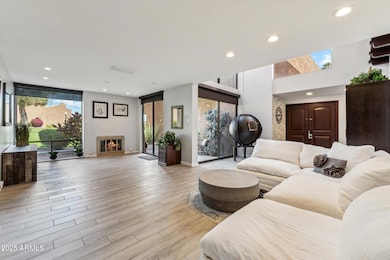
7401 N Scottsdale Rd Unit 24 Paradise Valley, AZ 85253
McCormick Ranch NeighborhoodEstimated payment $5,216/month
Highlights
- On Golf Course
- Fitness Center
- Mountain View
- Kiva Elementary School Rated A
- Waterfront
- Vaulted Ceiling
About This Home
Located 5 min from Old Town Scottsdale shops, restaurants, entertainment and Camelback Mountain Hiking. Shared-use canal paths. A peacefully nestled lot offers water, golf and mountain views with an exceptional luxury lifestyle and access to the exclusive McCormick Ranch Resort amenities! This stunning home features elegant design, high-end finishes, and expansive living spaces that seamlessly blend modern comfort with timeless style. Enjoy the resort's countless amenities such as the McCormick Ranch golf courses, luxury pool with towel and food/drink service, tennis/pickleball courts, workout room, kayaks and paddle boats just steps away (all available with a small daily fee)! Enjoy this amazing, private and exceptional resort home and lifestyle! This offers convenience at your doorstep! This residence creates the ultimate dream living! With over $100k in luxury upgrades including new HVAC, integrated drinking water, new tile throughout, glass walls and railings, spacious eat-in kitchen with big island, tankless energy-efficient water heater, new skylights, window tint for energy efficiency, motorized Hunter Douglas shades, Restoration Hardware chandeliers, and modern beams on vaulted ceilings. It boasts 3 outdoor areas including a private Master balcony, private BBQ patio, and an open lawn patio great for furry friends. Its HOA has no restrictions on rentals and the fee covers Cable TV, internet, water, sewer, trash, roof, landscaping and more!
Townhouse Details
Home Type
- Townhome
Est. Annual Taxes
- $1,668
Year Built
- Built in 1975
Lot Details
- 1,719 Sq Ft Lot
- Waterfront
- On Golf Course
- Two or More Common Walls
- Grass Covered Lot
HOA Fees
- $752 Monthly HOA Fees
Parking
- 2 Carport Spaces
Home Design
- Built-Up Roof
- Block Exterior
- Stucco
Interior Spaces
- 2,401 Sq Ft Home
- 2-Story Property
- Wet Bar
- Furnished
- Vaulted Ceiling
- Ceiling Fan
- Skylights
- 2 Fireplaces
- Double Pane Windows
- Tinted Windows
- Mountain Views
Kitchen
- Kitchen Updated in 2023
- Eat-In Kitchen
- Breakfast Bar
- Built-In Microwave
- Kitchen Island
Flooring
- Floors Updated in 2023
- Tile Flooring
Bedrooms and Bathrooms
- 3 Bedrooms
- Primary Bathroom is a Full Bathroom
- 2.5 Bathrooms
Outdoor Features
- Balcony
- Outdoor Storage
Location
- Property is near a bus stop
Schools
- Kiva Elementary School
- Mohave Middle School
- Saguaro High School
Utilities
- Cooling System Updated in 2022
- Cooling Available
- Heating Available
- Tankless Water Heater
- High Speed Internet
- Cable TV Available
Listing and Financial Details
- Tax Lot 24
- Assessor Parcel Number 174-24-030
Community Details
Overview
- Association fees include roof repair, insurance, sewer, pest control, cable TV, ground maintenance, (see remarks), street maintenance, front yard maint, trash, water, roof replacement, maintenance exterior
- Vision Managment Association, Phone Number (480) 759-4945
- Mccormick Association, Phone Number (480) 860-1122
- Association Phone (480) 860-1122
- Shores Subdivision
- FHA/VA Approved Complex
Recreation
- Golf Course Community
- Tennis Courts
- Fitness Center
- Heated Community Pool
- Community Spa
- Bike Trail
Map
Home Values in the Area
Average Home Value in this Area
Tax History
| Year | Tax Paid | Tax Assessment Tax Assessment Total Assessment is a certain percentage of the fair market value that is determined by local assessors to be the total taxable value of land and additions on the property. | Land | Improvement |
|---|---|---|---|---|
| 2025 | $1,668 | $29,241 | -- | -- |
| 2024 | $1,956 | $27,849 | -- | -- |
| 2023 | $1,956 | $35,870 | $7,170 | $28,700 |
| 2022 | $1,855 | $27,700 | $5,540 | $22,160 |
| 2021 | $1,971 | $25,110 | $5,020 | $20,090 |
| 2020 | $1,954 | $23,560 | $4,710 | $18,850 |
| 2019 | $1,886 | $21,820 | $4,360 | $17,460 |
| 2018 | $1,913 | $21,770 | $4,350 | $17,420 |
| 2017 | $1,904 | $21,550 | $4,310 | $17,240 |
| 2016 | $1,975 | $23,650 | $4,730 | $18,920 |
| 2015 | $1,880 | $24,160 | $4,830 | $19,330 |
Property History
| Date | Event | Price | Change | Sq Ft Price |
|---|---|---|---|---|
| 04/09/2025 04/09/25 | For Sale | $775,000 | +29.2% | $323 / Sq Ft |
| 07/12/2023 07/12/23 | Sold | $600,000 | 0.0% | $255 / Sq Ft |
| 06/05/2023 06/05/23 | Pending | -- | -- | -- |
| 06/02/2023 06/02/23 | Price Changed | $600,000 | -7.7% | $255 / Sq Ft |
| 05/05/2023 05/05/23 | For Sale | $650,000 | 0.0% | $276 / Sq Ft |
| 05/05/2023 05/05/23 | Off Market | $650,000 | -- | -- |
Deed History
| Date | Type | Sale Price | Title Company |
|---|---|---|---|
| Warranty Deed | $600,000 | Arizona Premier Title | |
| Interfamily Deed Transfer | -- | None Available | |
| Interfamily Deed Transfer | -- | None Available | |
| Cash Sale Deed | $198,000 | Fidelity Title | |
| Interfamily Deed Transfer | -- | -- |
Mortgage History
| Date | Status | Loan Amount | Loan Type |
|---|---|---|---|
| Open | $450,000 | New Conventional |
Similar Homes in the area
Source: Arizona Regional Multiple Listing Service (ARMLS)
MLS Number: 6844747
APN: 174-24-030
- 7401 N Scottsdale Rd Unit 24
- 7401 N Scottsdale Rd Unit 3
- 7120 E Paradise Ranch Rd
- 7157 E Bronco Dr
- 7275 N Scottsdale Rd Unit 1001
- 7291 N Scottsdale Rd Unit 2009
- 7533 N 70th St
- 7505 N 70th St
- 7009 E Avenida el Alba
- 7297 N Scottsdale Rd Unit 1004
- 7003 E Avenida El Alba --
- 7272 N 71st St
- 7295 N Scottsdale Rd Unit 1004
- 7141 E Ironwood Dr
- 7500 E Mccormick Pkwy Unit 73
- 7500 E Mccormick Pkwy Unit 19
- 7500 E Mccormick Pkwy Unit 32
- 7500 E Mccormick Pkwy Unit 78
- 7500 E Mccormick Pkwy Unit 11
- 7500 E Mccormick Pkwy Unit 29
