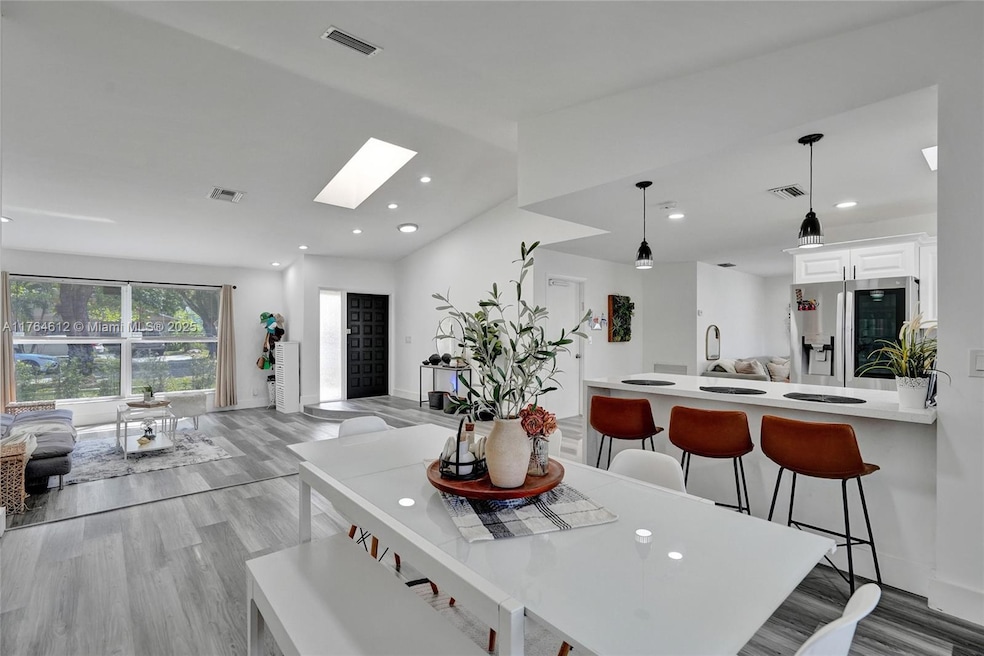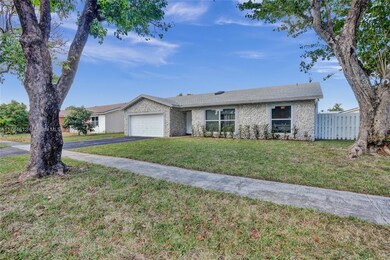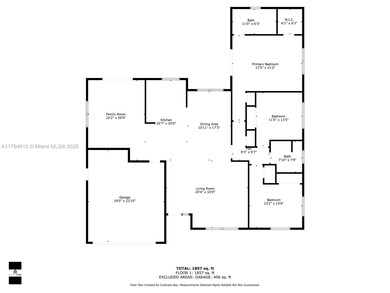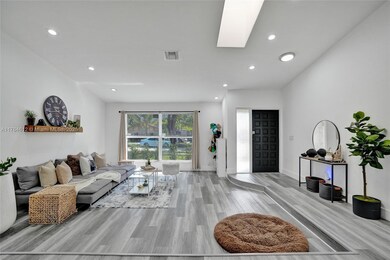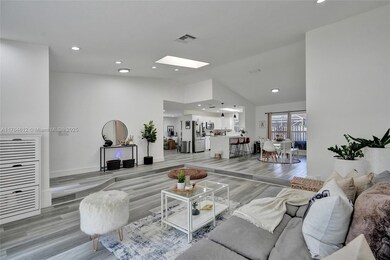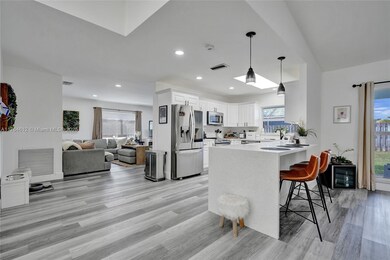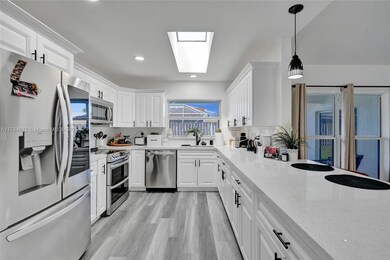
7401 NW 37th Ct Lauderhill, FL 33319
Inverrary NeighborhoodEstimated payment $3,939/month
Highlights
- Room in yard for a pool
- Great Room
- Breakfast Area or Nook
- Millennium Middle School Rated A
- No HOA
- Formal Dining Room
About This Home
Are you looking for a home with very little to do? Well, you've found it. One of the most updated homes in the entire area. Many renovations to the interior and exterior, with a timeless style for future appreciation. Pleasant curb appeal w/ mature trees, manicured landscaping, & plenty of room for a pool. High-impact windows & door protection. Newer roof. The home's exterior style & design stand out amongst its neighbors. With vaulted ceilings & open floor plan, the property is modern, light & airy. Large living spaces flow into an oversized-upgraded kitchen, with fantastic counters & an eat-up bar top. This model has 2 large living spaces for entertaining. All bedrooms are sized comfortably, w/ an updated primary bath, w/a renovated shower & vanity. Must see to appreciate.
Home Details
Home Type
- Single Family
Est. Annual Taxes
- $9,829
Year Built
- Built in 1978
Lot Details
- 7,618 Sq Ft Lot
- South Facing Home
- Property is zoned RS-4
Parking
- 2 Car Garage
- Automatic Garage Door Opener
- Driveway
- Open Parking
Home Design
- Shingle Roof
- Concrete Block And Stucco Construction
Interior Spaces
- 1,786 Sq Ft Home
- 1-Story Property
- Ceiling Fan
- Great Room
- Family Room
- Formal Dining Room
- Vinyl Flooring
Kitchen
- Breakfast Area or Nook
- Electric Range
- Dishwasher
- Snack Bar or Counter
- Disposal
Bedrooms and Bathrooms
- 3 Bedrooms
- 2 Full Bathrooms
- Dual Sinks
- Shower Only
Laundry
- Laundry in Utility Room
- Dryer
- Washer
Home Security
- Complete Impact Glass
- High Impact Door
Outdoor Features
- Room in yard for a pool
- Porch
Schools
- Piper High School
Utilities
- Central Air
- Heating Available
Community Details
- No Home Owners Association
- Boulevard West Subdivision
Listing and Financial Details
- Assessor Parcel Number 494122151040
Map
Home Values in the Area
Average Home Value in this Area
Tax History
| Year | Tax Paid | Tax Assessment Tax Assessment Total Assessment is a certain percentage of the fair market value that is determined by local assessors to be the total taxable value of land and additions on the property. | Land | Improvement |
|---|---|---|---|---|
| 2025 | $9,829 | $448,570 | -- | -- |
| 2024 | $9,674 | $435,930 | $30,470 | $392,770 |
| 2023 | $9,674 | $423,240 | $30,470 | $392,770 |
| 2022 | $3,211 | $155,580 | $0 | $0 |
| 2021 | $3,169 | $151,050 | $0 | $0 |
| 2020 | $3,111 | $148,970 | $0 | $0 |
| 2019 | $2,500 | $145,630 | $0 | $0 |
| 2018 | $3,337 | $142,920 | $0 | $0 |
| 2017 | $2,767 | $139,990 | $0 | $0 |
| 2016 | $2,291 | $137,120 | $0 | $0 |
| 2015 | $2,326 | $136,170 | $0 | $0 |
| 2014 | $2,643 | $135,090 | $0 | $0 |
| 2013 | -- | $133,100 | $22,850 | $110,250 |
Property History
| Date | Event | Price | Change | Sq Ft Price |
|---|---|---|---|---|
| 03/18/2025 03/18/25 | For Sale | $560,000 | +5.7% | $314 / Sq Ft |
| 07/13/2022 07/13/22 | Sold | $529,900 | 0.0% | $297 / Sq Ft |
| 06/28/2022 06/28/22 | Pending | -- | -- | -- |
| 06/18/2022 06/18/22 | For Sale | $529,900 | +55.9% | $297 / Sq Ft |
| 02/17/2022 02/17/22 | Sold | $340,000 | -2.9% | $190 / Sq Ft |
| 01/20/2022 01/20/22 | For Sale | $350,000 | -- | $196 / Sq Ft |
Deed History
| Date | Type | Sale Price | Title Company |
|---|---|---|---|
| Warranty Deed | $529,900 | Bob J Howell Pa | |
| Warranty Deed | $340,000 | New Title Company Name |
Mortgage History
| Date | Status | Loan Amount | Loan Type |
|---|---|---|---|
| Open | $423,920 | New Conventional | |
| Previous Owner | $345,000 | Construction |
Similar Homes in Lauderhill, FL
Source: MIAMI REALTORS® MLS
MLS Number: A11764612
APN: 49-41-22-15-1040
- 7470 NW 38th Ct
- 7471 NW 35th Ct
- 3900 NW 76th Ave Unit 310
- 3900 NW 76th Ave Unit 214
- 7200 Radice Ct Unit 502
- 7200 Radice Ct Unit 709
- 7200 Radice Ct Unit 3092
- 7200 Radice Ct Unit 5092
- 7200 Radice Ct Unit 607
- 7200 Radice Ct Unit 5062
- 7200 Radice Ct Unit 6012
- 7200 Radice Ct Unit 204
- 7200 Radice Ct Unit 7082
- 7200 Radice Ct Unit 208
- 7716 Balboa St
- 3841 Environ Blvd Unit 635
- 3841 Environ Blvd Unit 230
- 3841 Environ Blvd Unit 332
- 7100 Radice Ct Unit 307
- 7100 Radice Ct Unit 708
