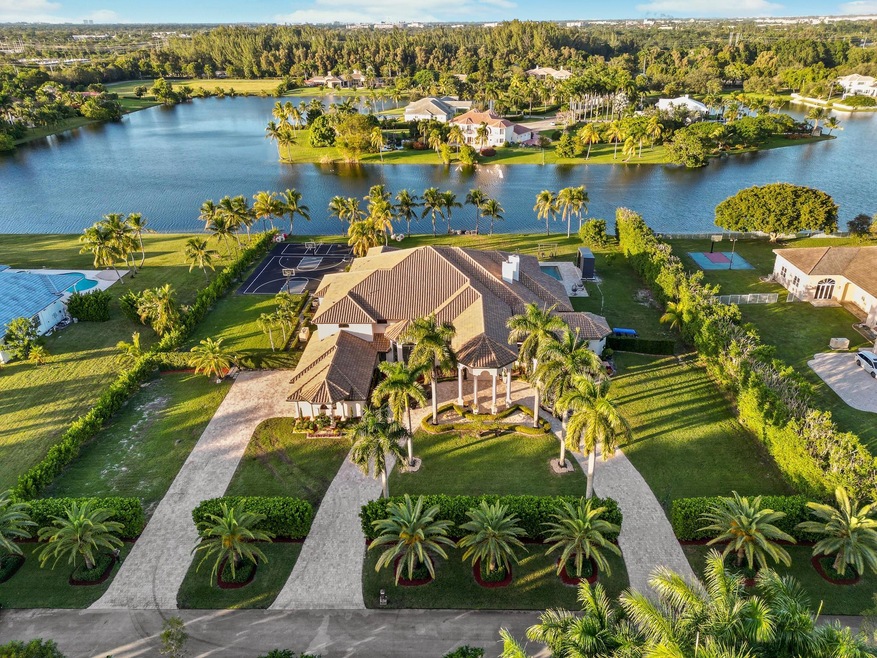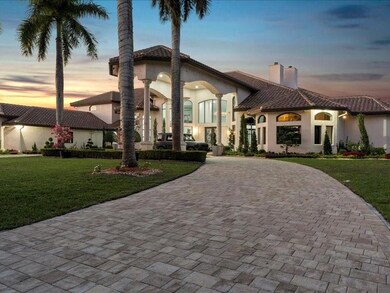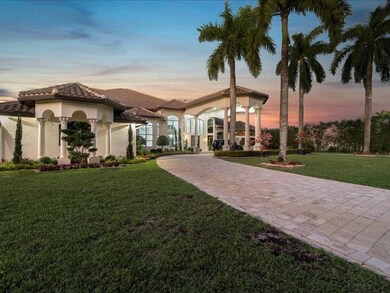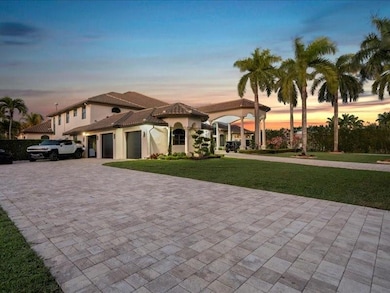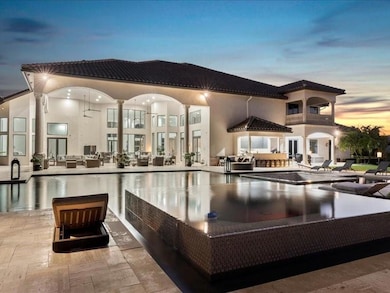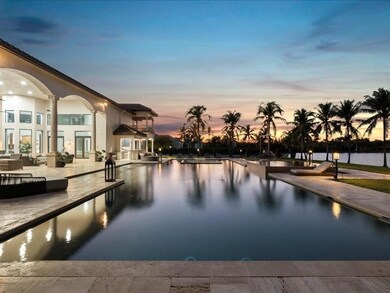
Highlights
- 250 Feet of Waterfront
- Heated Pool
- Gated Community
- Tennis Courts
- Sauna
- Lake View
About This Home
As of October 2024WELCOME TO THE EPITOME OF OPULENCE IN THE HIGHLY SOUGHT-AFTER EXOTIC ACRES, A SUPER-LUXURY COMMUNITY THAT DEFINES PRESTIGE. THIS ULTRA-LUXURIOUS CUSTOM HOME, BOASTING AN IMPRESSIVE 8 BEDROOMS AND 7.5 BATHROOMS, IS A MASTERPIECE OF DETAILED DESIGN. ENJOY THE BREATHTAKING VIEWS OF THE LAKE FROM EVERY ANGLE OF THIS FULLY REMODELED RESIDENCE. THE NEW KITCHEN, ADORNED WITH ULTRA-LUXURY FINISHES, SETS THE STAGE FOR CULINARY DELIGHTS. NEW EXQUISITE TILE FLOORS THROUGHOUT, EVERY INCH OF THIS HOME EXUDES SOPHISTICATION. 14 NEWLY INSTALLED CAMERA SYSTEM WITH A 3-CAR GARAGE ADDING TO THE CONVENIENCE, THIS PROPERTY REPRESENTS THE PINNACLE OF LUXURY LIVING—WHERE EVERY AMENITY AND EXQUISITE FEATURE HARMONIOUSLY CONVERGE TO CREATE A TRULY UNPARALLELED LIVING EXPERIENCE. ***NEW ROOF INSTALLED 2020***
Last Agent to Sell the Property
Tommy Crivello Real Estate Group License #3399994
Home Details
Home Type
- Single Family
Est. Annual Taxes
- $43,247
Year Built
- Built in 2001
Lot Details
- 2 Acre Lot
- Lot Dimensions are 250x349
- 250 Feet of Waterfront
- Lake Front
- South Facing Home
- Fenced
- Interior Lot
- Sprinkler System
- Property is zoned A-1
HOA Fees
- $390 Monthly HOA Fees
Parking
- 3 Car Attached Garage
- 2 Attached Carport Spaces
- Garage Door Opener
- Circular Driveway
Home Design
- Mediterranean Architecture
- Spanish Tile Roof
Interior Spaces
- 8,701 Sq Ft Home
- 2-Story Property
- Central Vacuum
- High Ceiling
- Fireplace
- Entrance Foyer
- Family Room
- Sitting Room
- Formal Dining Room
- Den
- Recreation Room
- Loft
- Utility Room
- Sauna
- Lake Views
Kitchen
- Eat-In Kitchen
- Built-In Oven
- Gas Range
- Microwave
- Dishwasher
- Kitchen Island
- Disposal
Flooring
- Laminate
- Tile
Bedrooms and Bathrooms
- 7 Bedrooms | 4 Main Level Bedrooms
- Walk-In Closet
- Dual Sinks
Laundry
- Laundry Room
- Dryer
- Washer
Home Security
- Security Gate
- Impact Glass
- Fire and Smoke Detector
Pool
- Heated Pool
- Spa
- Pool Equipment or Cover
Outdoor Features
- Tennis Courts
- Deck
- Patio
- Outdoor Grill
Utilities
- Central Heating and Cooling System
- Electric Water Heater
- Septic Tank
- Cable TV Available
Listing and Financial Details
- Assessor Parcel Number 504134080020
Community Details
Overview
- Exotic Acres Subdivision, Custom Floorplan
Security
- Gated Community
Map
Home Values in the Area
Average Home Value in this Area
Property History
| Date | Event | Price | Change | Sq Ft Price |
|---|---|---|---|---|
| 10/18/2024 10/18/24 | Sold | $4,800,000 | -4.0% | $552 / Sq Ft |
| 09/30/2024 09/30/24 | Pending | -- | -- | -- |
| 06/12/2024 06/12/24 | Price Changed | $4,999,000 | -14.5% | $575 / Sq Ft |
| 03/19/2024 03/19/24 | For Sale | $5,850,000 | +17.0% | $672 / Sq Ft |
| 07/31/2023 07/31/23 | Sold | $5,000,000 | +0.1% | $575 / Sq Ft |
| 07/24/2023 07/24/23 | Pending | -- | -- | -- |
| 07/11/2023 07/11/23 | For Sale | $4,995,000 | +143.7% | $574 / Sq Ft |
| 03/15/2016 03/15/16 | Sold | $2,050,000 | -12.8% | $225 / Sq Ft |
| 02/17/2016 02/17/16 | Pending | -- | -- | -- |
| 01/19/2016 01/19/16 | Price Changed | $2,350,000 | -4.8% | $258 / Sq Ft |
| 11/04/2015 11/04/15 | Price Changed | $2,468,000 | 0.0% | $270 / Sq Ft |
| 11/04/2015 11/04/15 | For Sale | $2,468,000 | +20.4% | $270 / Sq Ft |
| 10/26/2015 10/26/15 | Off Market | $2,050,000 | -- | -- |
| 10/26/2015 10/26/15 | For Sale | $2,499,000 | -- | $274 / Sq Ft |
Tax History
| Year | Tax Paid | Tax Assessment Tax Assessment Total Assessment is a certain percentage of the fair market value that is determined by local assessors to be the total taxable value of land and additions on the property. | Land | Improvement |
|---|---|---|---|---|
| 2025 | $82,498 | $4,389,550 | $435,640 | $3,953,910 |
| 2024 | $43,202 | $4,389,550 | $435,640 | $3,953,910 |
| 2023 | $43,202 | $2,231,950 | $435,640 | $1,796,310 |
| 2022 | $41,097 | $2,179,170 | $392,080 | $1,787,090 |
| 2021 | $38,806 | $2,015,690 | $392,080 | $1,623,610 |
| 2020 | $37,901 | $1,954,220 | $392,080 | $1,562,140 |
| 2019 | $45,330 | $2,316,900 | $392,080 | $1,924,820 |
| 2018 | $41,499 | $2,141,710 | $392,080 | $1,749,630 |
| 2017 | $37,752 | $1,947,500 | $0 | $0 |
| 2016 | $39,373 | $2,007,180 | $0 | $0 |
| 2015 | $36,078 | $1,825,840 | $0 | $0 |
| 2014 | $41,081 | $2,047,470 | $0 | $0 |
| 2013 | -- | $2,007,520 | $392,060 | $1,615,460 |
Mortgage History
| Date | Status | Loan Amount | Loan Type |
|---|---|---|---|
| Open | $3,500,000 | New Conventional | |
| Previous Owner | $3,500,000 | New Conventional | |
| Previous Owner | $1,537,000 | New Conventional | |
| Previous Owner | $2,170,000 | Seller Take Back | |
| Previous Owner | $1,810,000 | Credit Line Revolving | |
| Previous Owner | $1,820,000 | Unknown | |
| Previous Owner | $499,000 | Unknown | |
| Previous Owner | $124,000 | New Conventional |
Deed History
| Date | Type | Sale Price | Title Company |
|---|---|---|---|
| Warranty Deed | $4,680,000 | Cla Title & Escrow | |
| Warranty Deed | $5,000,000 | Lawyer'S Trust Title | |
| Warranty Deed | $2,050,000 | Homepartners Title Services | |
| Trustee Deed | $533,500 | None Available | |
| Quit Claim Deed | -- | None Available | |
| Warranty Deed | $1,800,000 | Attorney | |
| Interfamily Deed Transfer | -- | Attorney | |
| Warranty Deed | $1,425,000 | Attorney | |
| Warranty Deed | $1,702,000 | Attorney | |
| Interfamily Deed Transfer | -- | Capital Abstract & Title | |
| Warranty Deed | $155,000 | -- |
Similar Homes in the area
Source: BeachesMLS (Greater Fort Lauderdale)
MLS Number: F10429872
APN: 50-41-34-08-0020
- 7895 N Silverado Cir
- 7610 Stirling Rd Unit F207
- 7610 Stirling Rd Unit F204
- 8020 Stirling Rd
- 7770 NW 39th St
- 3936 NW 77th Ave
- 7556 Stirling Rd Unit 221
- 6900 SW 57th St
- 3777 NW 78th Ave Unit 1B
- 3777 NW 78th Ave Unit 5E
- 3777 NW 78th Ave Unit 8E
- 3777 NW 78th Ave Unit 15G
- 3777 NW 78th Ave Unit 3H
- 3777 NW 78th Ave Unit 3G
- 3777 NW 78th Ave Unit 10D
- 3446 NW 79th Way
- 4115 Cascada Cir Unit 4115
- 4023 Cascada Cir
- 4005 Cascada Cir
- 4013 Cascada Cir Unit 4013
