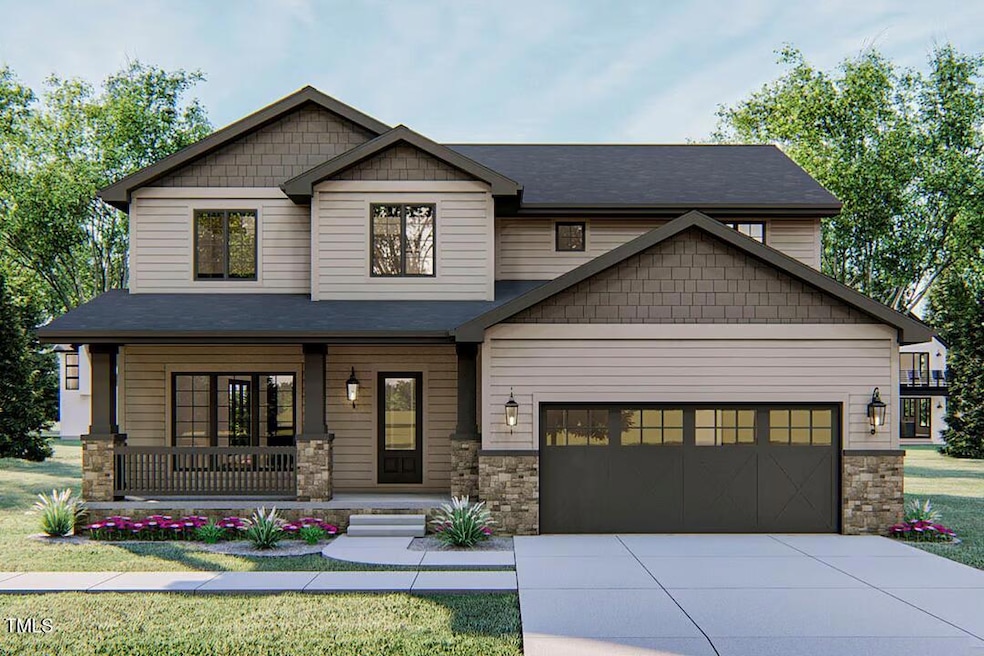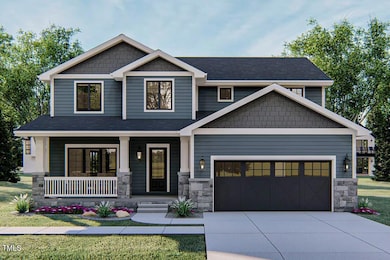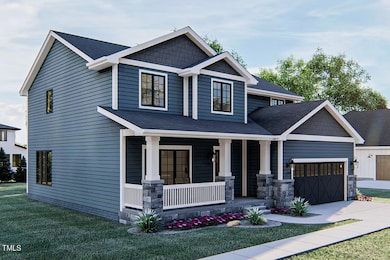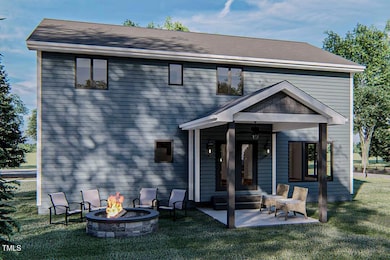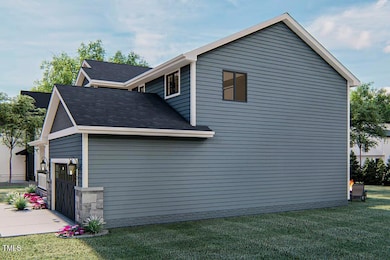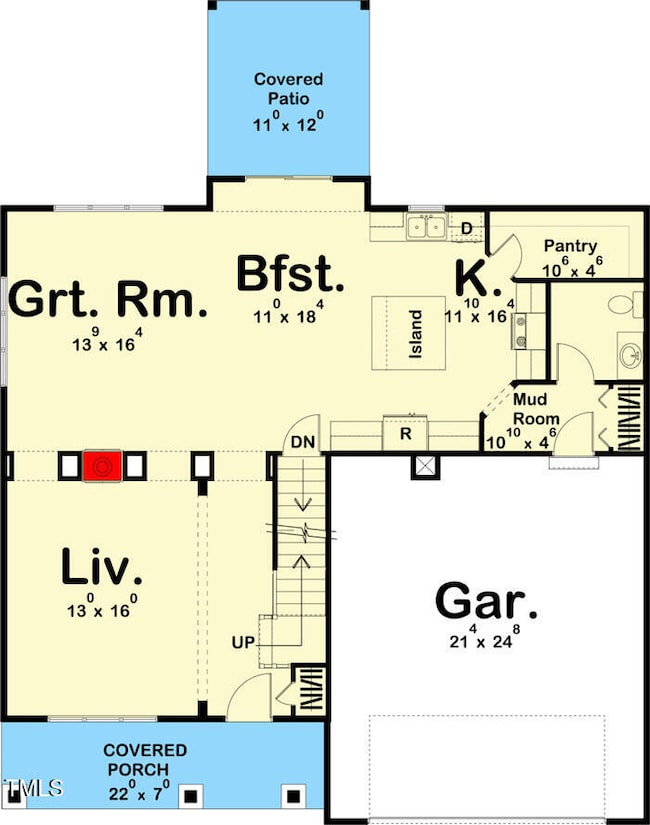
7401 Ray Rd Raleigh, NC 27613
Reserve at Lake Lynn NeighborhoodEstimated payment $5,268/month
Highlights
- New Construction
- Open Floorplan
- No HOA
- Jeffreys Grove Elementary School Rated A
- Craftsman Architecture
- Game Room
About This Home
A Rare Pre-Sale Opportunity In The Heart Of North Raleigh Where Timeless Craftsman-Inspired Design Meets Everyday Modern Living. Set On A Spacious Half-Acre Homesite, This Beautiful 2-Story Residence Offers The Perfect Blend Of Privacy, Luxury, And Convenience. From The Inviting Front Porch With Stone Accents To The Light-Filled Living Spaces Featuring A See-Through Fireplace, This Home Was Designed For Gathering And Entertaining. The Chef-Inspired Kitchen Boasts An Oversized Island, Walk-In Pantry, And Bayed Breakfast Nook That Opens To A Private Outdoor Patio — Perfect For Morning Coffee Or Evening Drinks Under The Stars. Upstairs, You'll Find 4 Spacious Bedrooms Each With Its Own Walk-In Closet, Including A Luxurious Primary Suite With A Spa-Like Bathroom, Dual Vanities, Whirlpool Tub, And Private Water Closet. Perfectly Positioned Just 15 Minutes To North Hills — Raleigh's Premier Destination For Shopping, Dining, And Entertainment — And Only 20 Minutes To RDU International Airport, Making Travel Effortless. Outdoor Enthusiasts Will Love The Quick Access To Falls Lake, Scenic Parks, And Nature Trails. This Is More Than A Home — It's A North Raleigh Lifestyle Waiting To Be Crafted Into Your Very Own Dream.
Home Details
Home Type
- Single Family
Est. Annual Taxes
- $1,386
Year Built
- Built in 2025 | New Construction
Lot Details
- 0.5 Acre Lot
- Landscaped with Trees
Parking
- 2 Car Attached Garage
Home Design
- Home is estimated to be completed on 12/31/25
- Craftsman Architecture
- Traditional Architecture
- Brick Foundation
- Block Foundation
- Blown-In Insulation
- Architectural Shingle Roof
- Lap Siding
Interior Spaces
- 2,560 Sq Ft Home
- 1-Story Property
- Open Floorplan
- Built-In Features
- Fireplace
- Living Room
- Game Room
- Basement
- Crawl Space
- Laundry Room
Kitchen
- Eat-In Kitchen
- ENERGY STAR Qualified Appliances
Flooring
- Carpet
- Tile
- Luxury Vinyl Tile
Bedrooms and Bathrooms
- 4 Bedrooms
Eco-Friendly Details
- Energy-Efficient Windows
- Energy-Efficient Construction
- Energy-Efficient HVAC
- Energy-Efficient Insulation
- Energy-Efficient Doors
Schools
- Jeffreys Grove Elementary School
- Carroll Middle School
- Sanderson High School
Utilities
- Forced Air Heating and Cooling System
- High-Efficiency Water Heater
- Septic Needed
Community Details
- No Home Owners Association
Listing and Financial Details
- Assessor Parcel Number 1
Map
Home Values in the Area
Average Home Value in this Area
Tax History
| Year | Tax Paid | Tax Assessment Tax Assessment Total Assessment is a certain percentage of the fair market value that is determined by local assessors to be the total taxable value of land and additions on the property. | Land | Improvement |
|---|---|---|---|---|
| 2024 | $1,386 | $219,936 | $168,000 | $51,936 |
| 2023 | $1,067 | $134,285 | $96,000 | $38,285 |
| 2022 | $990 | $134,285 | $96,000 | $38,285 |
| 2021 | $964 | $134,285 | $96,000 | $38,285 |
| 2020 | $948 | $134,285 | $96,000 | $38,285 |
| 2019 | $896 | $107,279 | $78,000 | $29,279 |
| 2018 | $0 | $107,279 | $78,000 | $29,279 |
| 2017 | $783 | $107,279 | $78,000 | $29,279 |
| 2016 | $767 | $107,279 | $78,000 | $29,279 |
| 2015 | $696 | $97,383 | $67,500 | $29,883 |
| 2014 | $661 | $97,383 | $67,500 | $29,883 |
Property History
| Date | Event | Price | Change | Sq Ft Price |
|---|---|---|---|---|
| 04/11/2025 04/11/25 | For Sale | $925,000 | -- | $361 / Sq Ft |
Deed History
| Date | Type | Sale Price | Title Company |
|---|---|---|---|
| Warranty Deed | $110,000 | None Listed On Document | |
| Warranty Deed | $130,000 | None Listed On Document |
Similar Homes in Raleigh, NC
Source: Doorify MLS
MLS Number: 10088925
APN: 0797.09-15-7548-000
- 7317 Mill Ridge Rd
- 7433 Deer Track Dr
- 7109 River Birch Dr
- 7713 Stonehenge Farm Ln
- 2704 Pidgeon Hill Rd
- 2611 Sawmill Rd
- 3312 Clandon Park Dr
- 7653 Trowbridge Ct
- 6817 Fairpoint Ct
- 2513 Boothbay Ct
- 7209 Halstead Ln
- 2416 Boothbay Ct
- 6718 Twin Tree Ct
- 2428 Havershire Dr
- 6116 Wilkinsburg Rd
- 7705 Glenharden Dr
- 7816 Tylerton Dr
- 401 Oak Hollow Ct Unit 401
- 6926 Leesville Rd
- 7373 Newport Ave
