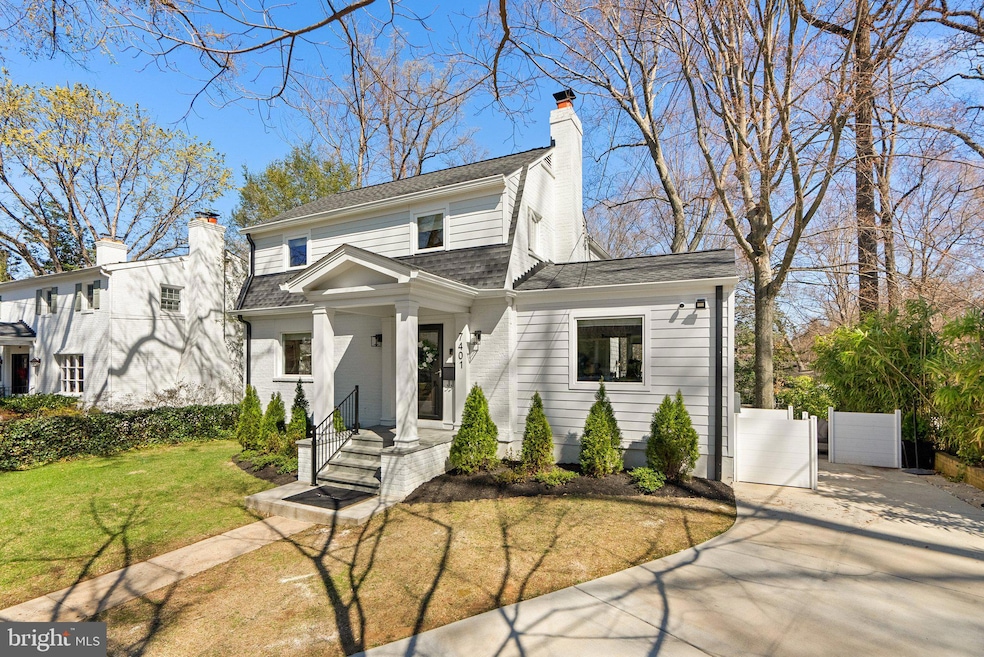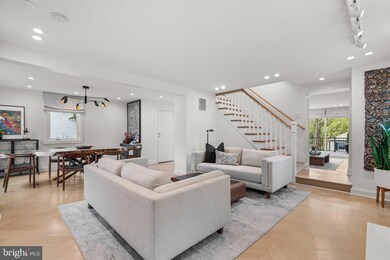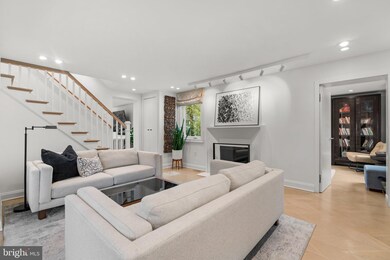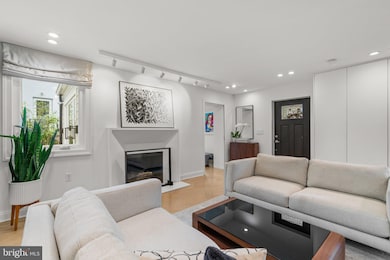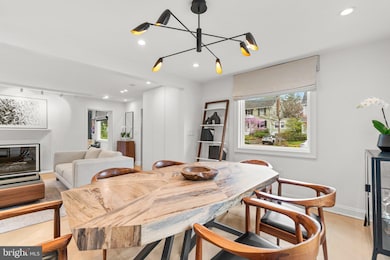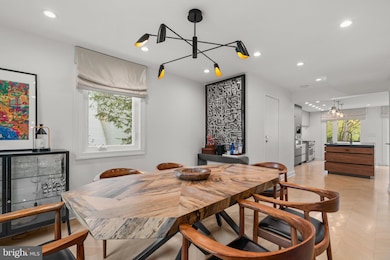
7401 Ridgewood Ave Chevy Chase, MD 20815
Chevy Chase Village NeighborhoodEstimated payment $12,866/month
Highlights
- Colonial Architecture
- 1 Fireplace
- Forced Air Heating and Cooling System
- Rosemary Hills Elementary School Rated A-
- No HOA
About This Home
Welcome to this fully top-to-bottom renovated and expanded Chevy Chase home, where classic elegance meets contemporary luxury. Approximately 1 mile from the Bethesda Metro & all that downtown Bethesda has to offer. Step inside to discover an interior thoughtfully designed with modern style,
functionality, and comfort, making this your forever home! The main level features a sleek yet
cozy fireplace, perfect for entertaining or unwinding. Just off the living room is a private office
and a spacious family room that creates a welcoming, relaxed atmosphere. At the heart of the
house is a stunning gourmet kitchen with Monogram stainless steel appliances, custom
cabinets, Silo Stone countertops, a built-in Miele espresso machine, and an electric speed oven
— all carefully selected to elevate your cooking and entertaining experience. The upstairs
features a luxurious owner’s suite with a spa-inspired bathroom with radiant heated floors,
Porcelanosa tile, Toto Neorest smart toilet system, and a steam shower – offering the ultimate in
comfort and design! The lower level is a showstopper - a rec room with a feature wall to display
wine and art, radiant heated floors, floor-to-ceiling windows, and French doors that open onto a
covered patio. A separate guest suite with an elegant full bath provides privacy and comfort for
visitors or extended stays. This beautiful home combines the timeless charm of Chevy Chase
with luxurious, modern finishes. Bring your buyers to this true gem in a prime location! ***Open house has been canceled. ***
Listing Agent
Lina Criales-McAuliffe
Redfin Corp

Home Details
Home Type
- Single Family
Est. Annual Taxes
- $15,418
Year Built
- Built in 1948
Lot Details
- 7,700 Sq Ft Lot
- Property is zoned R60
Parking
- Driveway
Home Design
- Colonial Architecture
- Brick Exterior Construction
Interior Spaces
- Property has 3 Levels
- 1 Fireplace
Bedrooms and Bathrooms
- 4 Bedrooms
Finished Basement
- Walk-Out Basement
- Natural lighting in basement
Schools
- Chevy Chase Elementary School
- Silver Creek Middle School
- Bethesda-Chevy Chase High School
Utilities
- Forced Air Heating and Cooling System
- Natural Gas Water Heater
Community Details
- No Home Owners Association
- Chevy Chase Subdivision
Listing and Financial Details
- Tax Lot 32
- Assessor Parcel Number 160700464866
Map
Home Values in the Area
Average Home Value in this Area
Tax History
| Year | Tax Paid | Tax Assessment Tax Assessment Total Assessment is a certain percentage of the fair market value that is determined by local assessors to be the total taxable value of land and additions on the property. | Land | Improvement |
|---|---|---|---|---|
| 2024 | $15,418 | $1,315,067 | $0 | $0 |
| 2023 | $12,018 | $1,149,233 | $0 | $0 |
| 2022 | $10,415 | $983,400 | $794,300 | $189,100 |
| 2021 | $20,813 | $983,400 | $794,300 | $189,100 |
| 2020 | $10,392 | $983,400 | $794,300 | $189,100 |
| 2019 | $11,290 | $1,065,700 | $756,500 | $309,200 |
| 2018 | $11,150 | $1,050,700 | $0 | $0 |
| 2017 | $11,275 | $1,035,700 | $0 | $0 |
| 2016 | -- | $1,020,700 | $0 | $0 |
| 2015 | $9,908 | $1,003,400 | $0 | $0 |
| 2014 | $9,908 | $986,100 | $0 | $0 |
Property History
| Date | Event | Price | Change | Sq Ft Price |
|---|---|---|---|---|
| 04/16/2025 04/16/25 | Pending | -- | -- | -- |
| 04/09/2025 04/09/25 | For Sale | $2,075,000 | +120.7% | $668 / Sq Ft |
| 09/30/2019 09/30/19 | Sold | $940,000 | -1.1% | $354 / Sq Ft |
| 08/28/2019 08/28/19 | Pending | -- | -- | -- |
| 08/22/2019 08/22/19 | For Sale | $950,000 | -- | $358 / Sq Ft |
Deed History
| Date | Type | Sale Price | Title Company |
|---|---|---|---|
| Deed | $940,000 | Paragon Title & Escrow Co |
Mortgage History
| Date | Status | Loan Amount | Loan Type |
|---|---|---|---|
| Open | $425,000 | Credit Line Revolving | |
| Open | $720,000 | New Conventional | |
| Closed | $752,000 | Purchase Money Mortgage |
Similar Homes in the area
Source: Bright MLS
MLS Number: MDMC2172528
APN: 07-00464866
- 7213 Ridgewood Ave
- 4117 Woodbine St
- 4242 E West Hwy Unit 514
- 4242 E West Hwy Unit 716
- 4242 E West Hwy Unit 814
- 4242 E West Hwy Unit 910
- 4242 E West Hwy Unit 501
- 4242 E East Hwy W Unit 412
- 4242 E East Hwy W Unit 719
- 3915 Aspen St
- 7105 Connecticut Ave
- 7102 Edgevale St
- 7002 Connecticut Ave
- 6915 Woodside Place
- 4102 Rosemary St
- 4409 Stanford St
- 7108 45th St
- 4501 Walsh St
- 7003 Delaware St
- 6970 West Ave
