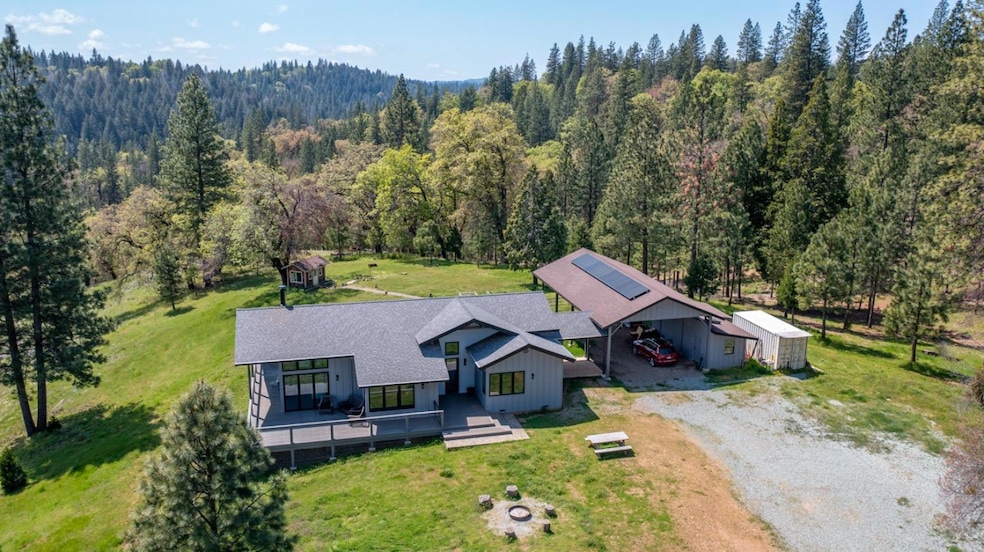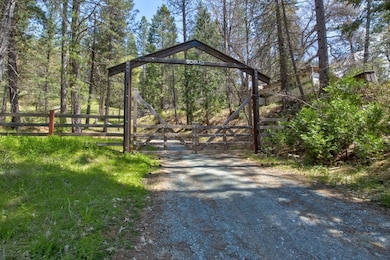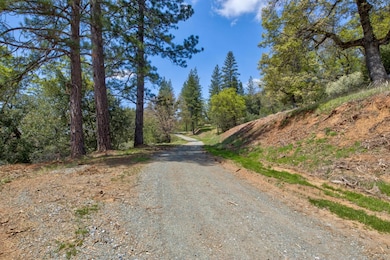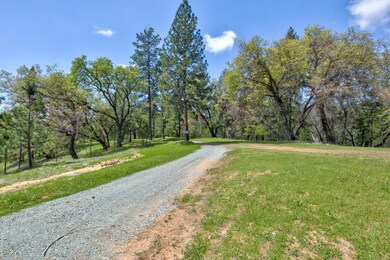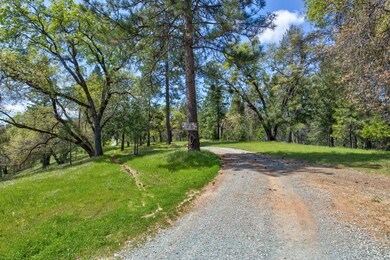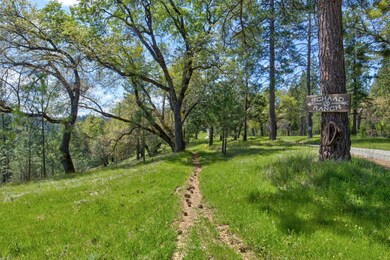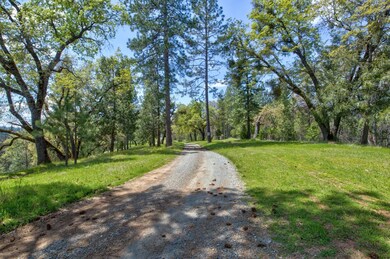7401 Schaad Rd Wilseyville, CA 95257
Estimated payment $19,460/month
Highlights
- River Access
- Newly Remodeled
- Custom Home
- Horses Allowed On Property
- RV Access or Parking
- 232.18 Acre Lot
About This Home
Schaad Ranch, a century old legacy with modern off-grid living in the beautiful Sierra Nevadas. At 3,000 elev., the ranch is tucked into the surrounding mountains, protecting it from the valley heat, the winter fog, and the heavy snows. Experience the unparalleled beauty and serenity of this rare property that has been the homestead of the Schaad family since 1873. Nestled on 2 parcels totaling 232 acres, this ranch offers an exceptional lifestyle for outdoor enthusiasts, featuring Forest Creek, the Middle Fork of the Mokelumne River and Boston Gulch, perfect for swimming and fishing. Wander through the sacred forest of tall pines, firs, cedars, and old growth oaks, all managed and protected through CFIP (California Forest Improvement Plan), along with an NTMP (Non-industrial Timber Management Plan),allowing for an ongoing timber harvest and emergency operations. This management plan also is used as a fire reduction model to eliminate ladder fuels and provide a more fire resistant forest, protecting over 3 million bf. The park-like setting beckons to endless recreation activities along the tranquil trails throughout the forest. The home is a custom built rustic contemporary masterpiece, architecturally designed to take advantage the views and closeness to nature.
Home Details
Home Type
- Single Family
Est. Annual Taxes
- $5,797
Year Built
- Built in 2018 | Newly Remodeled
Lot Details
- 232.18 Acre Lot
- Landscaped
- Private Lot
- May Be Possible The Lot Can Be Split Into 2+ Parcels
- Property is zoned General Forest
Home Design
- Custom Home
- Ranch Property
- Raised Foundation
- Blown Fiberglass Insulation
- Composition Roof
Interior Spaces
- 1,860 Sq Ft Home
- Cathedral Ceiling
- Whole House Fan
- Ceiling Fan
- Wood Burning Stove
- Wood Burning Fireplace
- Raised Hearth
- Double Pane Windows
- Family or Dining Combination
Kitchen
- Microwave
- Dishwasher
- Kitchen Island
- Granite Countertops
- Quartz Countertops
Flooring
- Radiant Floor
- Laminate
- Stone
- Tile
Bedrooms and Bathrooms
- 2 Bedrooms
- Primary Bedroom on Main
- 2 Full Bathrooms
- Granite Bathroom Countertops
- Quartz Bathroom Countertops
- Secondary Bathroom Double Sinks
- Bathtub
- Separate Shower
- Window or Skylight in Bathroom
Laundry
- Laundry on main level
- Dryer
- Washer
- Sink Near Laundry
Home Security
- Carbon Monoxide Detectors
- Fire and Smoke Detector
- Fire Sprinkler System
Parking
- 2 Carport Spaces
- Guest Parking
- RV Access or Parking
Eco-Friendly Details
- Energy-Efficient Insulation
- Cooling system powered by passive solar
Utilities
- Cooling System Powered By Renewable Energy
- 220 Volts
- Gas Tank Leased
- Water Holding Tank
- Well
- Septic System
- High Speed Internet
Additional Features
- River Access
- Livestock
- Horses Allowed On Property
Listing and Financial Details
- Assessor Parcel Number 010-021-142
Community Details
Overview
- No Home Owners Association
- Stream
Building Details
- Net Lease
Map
Home Values in the Area
Average Home Value in this Area
Tax History
| Year | Tax Paid | Tax Assessment Tax Assessment Total Assessment is a certain percentage of the fair market value that is determined by local assessors to be the total taxable value of land and additions on the property. | Land | Improvement |
|---|---|---|---|---|
| 2023 | $5,797 | $479,845 | $138,003 | $341,842 |
| 2022 | $5,782 | $470,438 | $135,298 | $335,140 |
| 2021 | $3,828 | $319,808 | $110,418 | $209,390 |
| 2020 | $3,186 | $260,473 | $109,286 | $151,187 |
| 2019 | $3,288 | $255,367 | $107,144 | $148,223 |
| 2018 | $1,519 | $106,020 | $96,720 | $9,300 |
| 2017 | $1,390 | $94,824 | $94,824 | $0 |
| 2016 | $1,390 | $92,965 | $92,965 | $0 |
| 2015 | $1,369 | $91,569 | $91,569 | $0 |
| 2014 | -- | $89,776 | $89,776 | $0 |
Property History
| Date | Event | Price | Change | Sq Ft Price |
|---|---|---|---|---|
| 04/24/2025 04/24/25 | For Sale | $3,400,000 | +36.0% | $1,828 / Sq Ft |
| 02/05/2025 02/05/25 | Off Market | $2,500,000 | -- | -- |
| 08/22/2024 08/22/24 | For Sale | $2,500,000 | -- | $1,344 / Sq Ft |
Deed History
| Date | Type | Sale Price | Title Company |
|---|---|---|---|
| Quit Claim Deed | -- | None Listed On Document |
Mortgage History
| Date | Status | Loan Amount | Loan Type |
|---|---|---|---|
| Open | $250,000 | New Conventional | |
| Previous Owner | $100,000 | Unknown | |
| Previous Owner | $150,000 | Unknown |
Source: MetroList
MLS Number: 224093230
APN: 010-021-142-000
- 4426 Bald Mountain Rd
- 3715 Bald Mountain Rd
- 1975 Ridgecrest Way
- 6353 Blue Mountain Rd
- 5199 Lone Star Rd
- 0 County Rd Unit 224109324
- 5419 Poor Mans Way
- 5221 Blue Mountain Rd
- 8900 Bailey Ridge Rd
- 4690 Blue Mountain Rd
- 2883 N Railroad Flat Rd
- 4368 Eazy Bird Rd
- 1914 Lily Gap Rd
- 1468 Bummerville Rd
- 1155 Winton Rd
- 3700 Paul Rd
- 3836 Hewett Ln
- 4386 Tree Ln
- 2733 EMcO Rd
- 4105 Blagen Blvd Unit 27
