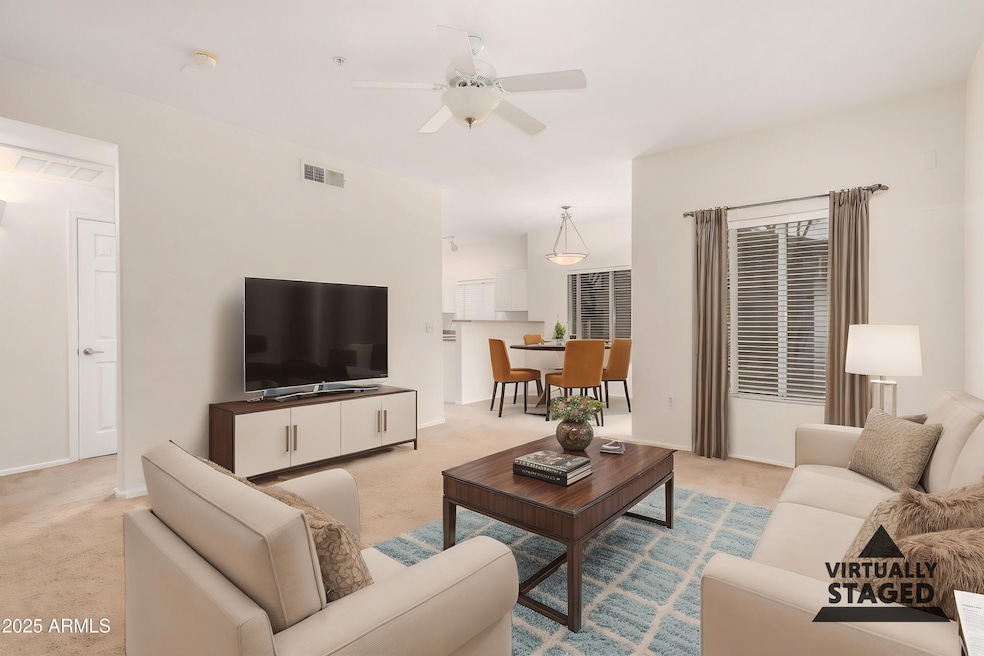
7401 W Arrowhead Clubhouse Dr Unit 1006 Glendale, AZ 85308
Arrowhead NeighborhoodEstimated payment $2,349/month
Highlights
- Santa Barbara Architecture
- Community Pool
- Ceiling Fan
- Arrowhead Elementary School Rated A-
- Cooling Available
- High Speed Internet
About This Home
Charming ground-floor condo in a highly sought-after Arrowhead community. This 2-bedroom, 2-bathroom home backs to a peaceful greenbelt and is just a short walk to the community pool. Inside, fresh interior paint complements the spacious split floorplan and large great room, perfect for relaxing or entertaining. The eat-in kitchen features a breakfast bar, and all appliances, including the fridge, washer, and dryer, are included. The primary bedroom offers a walk-in closet, while the large laundry room and 1-car garage provide ample storage. Conveniently located near shopping, dining, and major freeways, this home offers both comfort and accessibility.
Property Details
Home Type
- Condominium
Est. Annual Taxes
- $1,365
Year Built
- Built in 2001
Lot Details
- Wrought Iron Fence
HOA Fees
- $281 Monthly HOA Fees
Parking
- 1 Car Garage
Home Design
- Santa Barbara Architecture
- Wood Frame Construction
- Tile Roof
- Stucco
Interior Spaces
- 1,269 Sq Ft Home
- 1-Story Property
- Ceiling Fan
Bedrooms and Bathrooms
- 2 Bedrooms
- Primary Bathroom is a Full Bathroom
- 2 Bathrooms
Schools
- Arrowhead Elementary School
- Hillcrest Middle School
- Mountain Ridge High School
Utilities
- Cooling System Updated in 2021
- Cooling Available
- Heating Available
- High Speed Internet
- Cable TV Available
Listing and Financial Details
- Tax Lot 1006
- Assessor Parcel Number 231-28-006
Community Details
Overview
- Association fees include roof repair, insurance, sewer, pest control, cable TV, ground maintenance, street maintenance, front yard maint, trash, water, roof replacement, maintenance exterior
- Fairways @ Arrowhead Association, Phone Number (623) 825-7777
- Fairways At Arrowhead Condominiums Replat Amd Subdivision
Recreation
- Community Pool
- Community Spa
Map
Home Values in the Area
Average Home Value in this Area
Tax History
| Year | Tax Paid | Tax Assessment Tax Assessment Total Assessment is a certain percentage of the fair market value that is determined by local assessors to be the total taxable value of land and additions on the property. | Land | Improvement |
|---|---|---|---|---|
| 2025 | $1,365 | $16,966 | -- | -- |
| 2024 | $1,353 | $16,159 | -- | -- |
| 2023 | $1,353 | $24,400 | $4,880 | $19,520 |
| 2022 | $1,317 | $19,330 | $3,860 | $15,470 |
| 2021 | $1,389 | $18,750 | $3,750 | $15,000 |
| 2020 | $1,374 | $17,560 | $3,510 | $14,050 |
| 2019 | $1,340 | $15,950 | $3,190 | $12,760 |
| 2018 | $1,306 | $15,200 | $3,040 | $12,160 |
| 2017 | $1,271 | $14,360 | $2,870 | $11,490 |
| 2016 | $1,206 | $14,260 | $2,850 | $11,410 |
| 2015 | $1,118 | $13,010 | $2,600 | $10,410 |
Property History
| Date | Event | Price | Change | Sq Ft Price |
|---|---|---|---|---|
| 03/13/2025 03/13/25 | For Sale | $350,000 | -- | $276 / Sq Ft |
Deed History
| Date | Type | Sale Price | Title Company |
|---|---|---|---|
| Interfamily Deed Transfer | -- | Stewart Title & Tr Phoenix | |
| Joint Tenancy Deed | $211,000 | Stewart Title & Trust Of Pho | |
| Special Warranty Deed | $139,000 | Capital Title Agency Inc |
Mortgage History
| Date | Status | Loan Amount | Loan Type |
|---|---|---|---|
| Open | $168,000 | Unknown | |
| Closed | $168,000 | New Conventional | |
| Previous Owner | $50,000 | Credit Line Revolving | |
| Previous Owner | $15,000 | Credit Line Revolving | |
| Previous Owner | $134,830 | No Value Available |
Similar Homes in Glendale, AZ
Source: Arizona Regional Multiple Listing Service (ARMLS)
MLS Number: 6833141
APN: 231-28-006
- 7401 W Arrowhead Clubhouse Dr Unit 2007
- 7401 W Arrowhead Clubhouse Dr Unit 1015
- 7401 W Arrowhead Clubhouse Dr Unit 2003
- 7401 W Arrowhead Clubhouse Dr Unit 2045
- 7401 W Arrowhead Clubhouse Dr Unit 1006
- 7401 W Arrowhead Clubhouse Dr Unit 2079
- 7401 W Arrowhead Clubhouse Dr Unit 2072
- 19511 N 76th Ave
- 19973 N 75th Dr
- 19323 N 75th Dr
- 7402 W Kerry Way
- 19934 N 77th Ave
- 7709 W Tonto Dr
- 7101 W Beardsley Rd Unit 621
- 7101 W Beardsley Rd Unit 722
- 7101 W Beardsley Rd Unit 942
- 7101 W Beardsley Rd Unit 1502
- 7101 W Beardsley Rd Unit 452
- 19412 N 77th Ave
- 19037 N 73rd Ln






