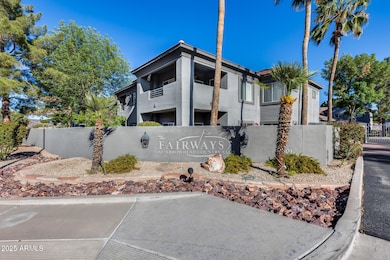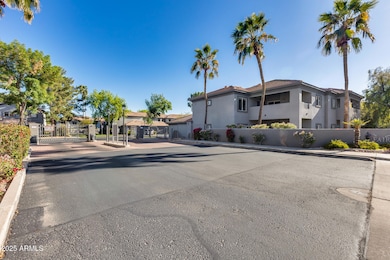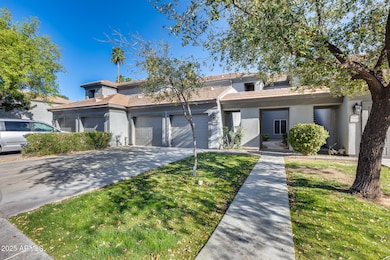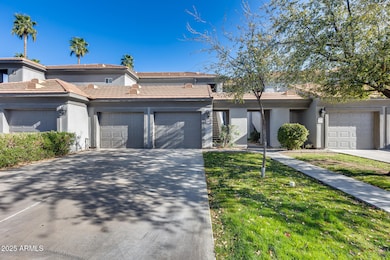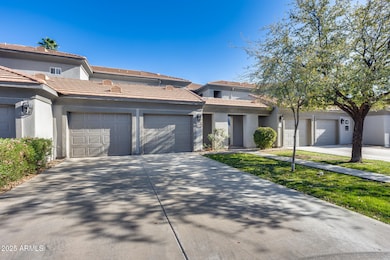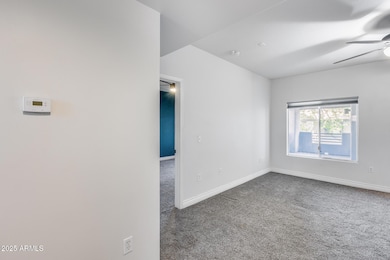
7401 W Arrowhead Clubhouse Dr Unit 2007 Glendale, AZ 85308
Arrowhead NeighborhoodEstimated payment $2,031/month
Highlights
- Unit is on the top floor
- Community Pool
- Double Pane Windows
- Arrowhead Elementary School Rated A-
- Balcony
- Cooling Available
About This Home
Welcome to this charming 1 bedroom, 1 bath condo located in The Fairways at Arrowhead! As you enter, you'll immediately appreciate the bright and open living space, featuring plush carpeting and large windows that let in plenty of natural light. The kitchen is a dream with sleek, stainless steel appliances, modern lighting, and a beautiful tile backsplash. Enjoy a cup of coffee on the private balcony, which provides a peaceful view. This gated community offers resort-style amenities, including a pool and spa. With easy access to shopping, dining, and golf, this home is perfect for anyone looking for convenience and comfort. Don't miss out— view this home today!
Open House Schedule
-
Sunday, April 27, 20251:00 to 3:00 pm4/27/2025 1:00:00 PM +00:004/27/2025 3:00:00 PM +00:00Community Open House, Join us!Add to Calendar
Property Details
Home Type
- Condominium
Est. Annual Taxes
- $917
Year Built
- Built in 2001
Lot Details
- Block Wall Fence
- Front Yard Sprinklers
- Sprinklers on Timer
- Grass Covered Lot
HOA Fees
- $281 Monthly HOA Fees
Parking
- 1 Car Garage
Home Design
- Wood Frame Construction
- Tile Roof
- Stucco
Interior Spaces
- 909 Sq Ft Home
- 2-Story Property
- Ceiling height of 9 feet or more
- Ceiling Fan
- Double Pane Windows
- Built-In Microwave
Flooring
- Carpet
- Tile
Bedrooms and Bathrooms
- 1 Bedroom
- Primary Bathroom is a Full Bathroom
- 1 Bathroom
Schools
- Arrowhead Elementary School
- Highland Lakes Middle School
- Mountain Ridge High School
Utilities
- Cooling Available
- Heating Available
- High Speed Internet
- Cable TV Available
Additional Features
- No Interior Steps
- Balcony
- Unit is on the top floor
Listing and Financial Details
- Tax Lot 2007
- Assessor Parcel Number 231-28-062
Community Details
Overview
- Association fees include roof repair, insurance, sewer, pest control, ground maintenance, street maintenance, trash, water, maintenance exterior
- Alpha Community Mgmt Association, Phone Number (623) 825-7777
- Built by STARPOINTE COMMUNITIES
- Fairways At Arrowhead Condominiums Subdivision
Recreation
- Community Pool
- Community Spa
- Bike Trail
Map
Home Values in the Area
Average Home Value in this Area
Tax History
| Year | Tax Paid | Tax Assessment Tax Assessment Total Assessment is a certain percentage of the fair market value that is determined by local assessors to be the total taxable value of land and additions on the property. | Land | Improvement |
|---|---|---|---|---|
| 2025 | $917 | $11,391 | -- | -- |
| 2024 | $908 | $10,849 | -- | -- |
| 2023 | $908 | $20,720 | $4,140 | $16,580 |
| 2022 | $885 | $16,660 | $3,330 | $13,330 |
| 2021 | $1,089 | $14,750 | $2,950 | $11,800 |
| 2020 | $1,077 | $14,180 | $2,830 | $11,350 |
| 2019 | $899 | $12,700 | $2,540 | $10,160 |
| 2018 | $877 | $11,750 | $2,350 | $9,400 |
| 2017 | $853 | $10,750 | $2,150 | $8,600 |
| 2016 | $810 | $11,030 | $2,200 | $8,830 |
| 2015 | $750 | $9,060 | $1,810 | $7,250 |
Property History
| Date | Event | Price | Change | Sq Ft Price |
|---|---|---|---|---|
| 04/22/2025 04/22/25 | Price Changed | $299,990 | -4.8% | $330 / Sq Ft |
| 03/20/2025 03/20/25 | For Sale | $315,000 | -- | $347 / Sq Ft |
Deed History
| Date | Type | Sale Price | Title Company |
|---|---|---|---|
| Warranty Deed | $260,000 | Lawyers Title Of Arizona Inc | |
| Warranty Deed | $210,500 | Driggs Title Agency Inc | |
| Warranty Deed | $166,700 | Driggs Title Agency Inc | |
| Interfamily Deed Transfer | -- | Driggs Title Agency Inc | |
| Warranty Deed | -- | Driggs Title Agency Inc | |
| Interfamily Deed Transfer | -- | Driggs Title Agency Inc | |
| Interfamily Deed Transfer | $124,900 | Lawyers Title Of Arizona Inc | |
| Cash Sale Deed | $124,900 | Lawyers Title Of Arizona Inc | |
| Interfamily Deed Transfer | -- | None Available | |
| Warranty Deed | $98,800 | Stewart Title & Trust Of Pho | |
| Interfamily Deed Transfer | -- | Stewart Title & Trust Of Pho | |
| Interfamily Deed Transfer | -- | Stewart Title & Trust Of Pho | |
| Interfamily Deed Transfer | -- | -- | |
| Interfamily Deed Transfer | -- | -- | |
| Interfamily Deed Transfer | -- | Capital Title Agency Inc | |
| Special Warranty Deed | $112,210 | Capital Title Agency Inc |
Mortgage History
| Date | Status | Loan Amount | Loan Type |
|---|---|---|---|
| Open | $234,000 | New Conventional | |
| Previous Owner | $160,699 | VA | |
| Previous Owner | $161,148 | VA | |
| Previous Owner | $0 | Unknown | |
| Previous Owner | $118,655 | FHA | |
| Previous Owner | $74,100 | New Conventional | |
| Previous Owner | $128,000 | Seller Take Back | |
| Previous Owner | $89,680 | New Conventional |
Similar Homes in Glendale, AZ
Source: Arizona Regional Multiple Listing Service (ARMLS)
MLS Number: 6838746
APN: 231-28-062
- 7401 W Arrowhead Clubhouse Dr Unit 2007
- 7401 W Arrowhead Clubhouse Dr Unit 1015
- 7401 W Arrowhead Clubhouse Dr Unit 2003
- 7401 W Arrowhead Clubhouse Dr Unit 2045
- 7401 W Arrowhead Clubhouse Dr Unit 1006
- 7401 W Arrowhead Clubhouse Dr Unit 2079
- 7401 W Arrowhead Clubhouse Dr Unit 2072
- 19511 N 76th Ave
- 19973 N 75th Dr
- 19323 N 75th Dr
- 7402 W Kerry Way
- 19934 N 77th Ave
- 7709 W Tonto Dr
- 7101 W Beardsley Rd Unit 621
- 7101 W Beardsley Rd Unit 722
- 7101 W Beardsley Rd Unit 942
- 7101 W Beardsley Rd Unit 1502
- 7101 W Beardsley Rd Unit 452
- 19412 N 77th Ave
- 19037 N 73rd Ln

