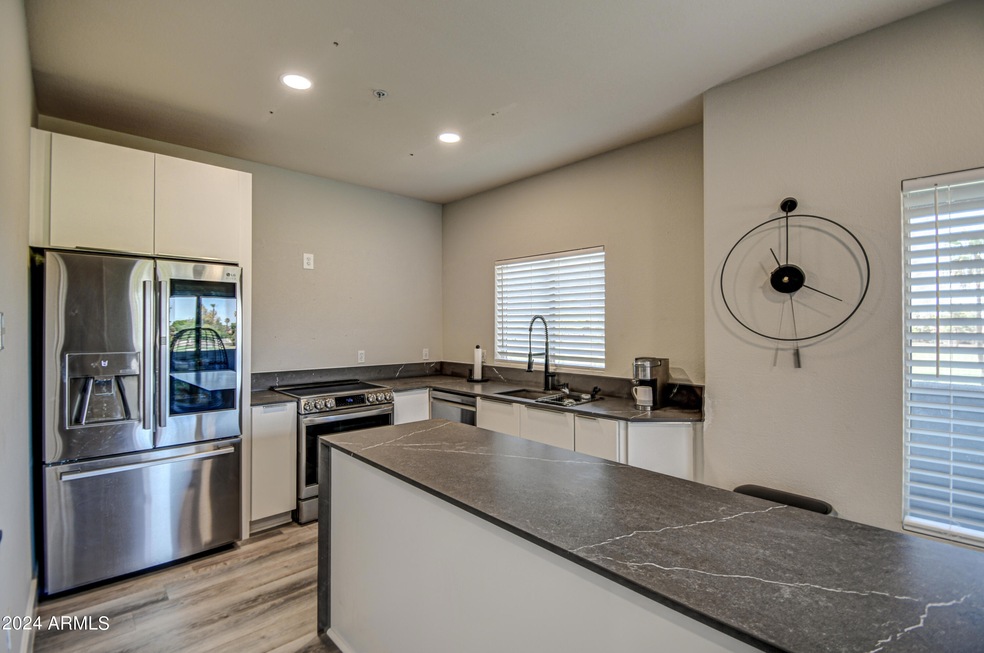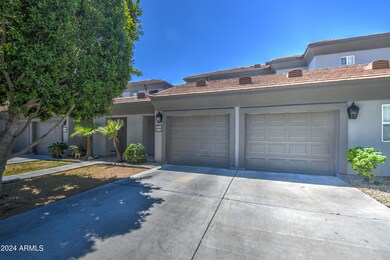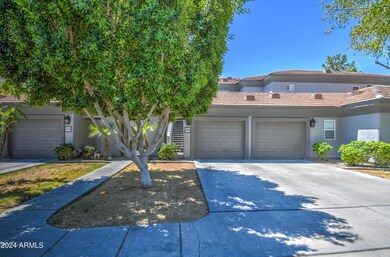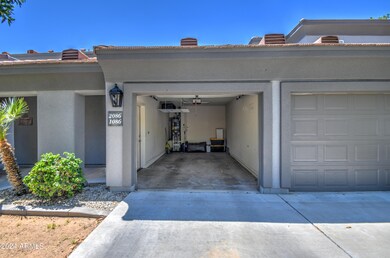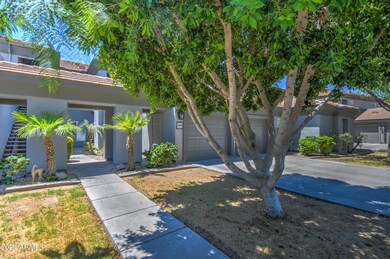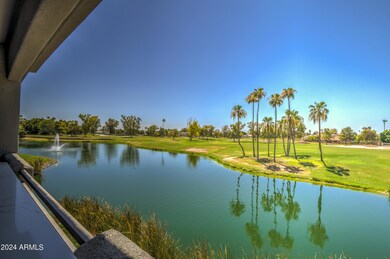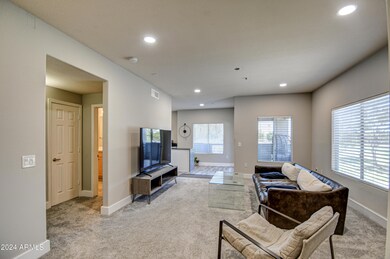
7401 W Arrowhead Clubhouse Dr Unit 2086 Glendale, AZ 85308
Arrowhead NeighborhoodHighlights
- Golf Course Community
- Unit is on the top floor
- Community Lake
- Arrowhead Elementary School Rated A-
- Gated Community
- Contemporary Architecture
About This Home
As of October 2024Fantastic 2 bedroom condo located in the gated community of Fairways at Arrowhead. Featuring two master suites, both with fully remodeled bathrooms, offering convenience and privacy. Spacious and open living space provides a bright and inviting atmosphere. The kitchen has ample cabinet & counter space with a large waterfall quartz island. Step out onto the wrap-around balcony overlooking the Arrowhead golf course and lake, offering an ideal relaxing space to enjoy your drink of choice. Great laundry room with built-in shelf and washer/dryer. One-car garage w/slab parking for another vehicle. Benefit from the community resort-style pool and convenient location with quick & easy access to the Loop 101 and close to parks, shopping, dining and more! HOA includes water too.
Townhouse Details
Home Type
- Townhome
Est. Annual Taxes
- $1,584
Year Built
- Built in 2002
Lot Details
- 125 Sq Ft Lot
- Private Streets
- Grass Covered Lot
HOA Fees
- $281 Monthly HOA Fees
Parking
- 1 Car Garage
- Garage Door Opener
Home Design
- Contemporary Architecture
- Wood Frame Construction
- Tile Roof
- Stucco
Interior Spaces
- 1,217 Sq Ft Home
- 2-Story Property
- Ceiling height of 9 feet or more
- Ceiling Fan
- Vinyl Clad Windows
Kitchen
- Built-In Microwave
- Kitchen Island
Flooring
- Carpet
- Tile
Bedrooms and Bathrooms
- 2 Bedrooms
- Primary Bathroom is a Full Bathroom
- 2 Bathrooms
Accessible Home Design
- No Interior Steps
Outdoor Features
- Balcony
- Covered patio or porch
Location
- Unit is on the top floor
- Property is near a bus stop
Schools
- Arrowhead Elementary School - Glendale
- Hillcrest Middle School
- Deer Valley High School
Utilities
- Refrigerated Cooling System
- Heating Available
- High Speed Internet
- Cable TV Available
Listing and Financial Details
- Tax Lot 2086
- Assessor Parcel Number 231-28-105
Community Details
Overview
- Association fees include roof repair, insurance, sewer, pest control, ground maintenance, street maintenance, front yard maint, trash, water, roof replacement, maintenance exterior
- Alpha Management Association, Phone Number (623) 825-7777
- Built by Robson Communities
- Fairways At Arrowhead Condominiums Replat Amd Subdivision
- Community Lake
Recreation
- Golf Course Community
- Heated Community Pool
- Community Spa
- Bike Trail
Security
- Gated Community
Map
Home Values in the Area
Average Home Value in this Area
Property History
| Date | Event | Price | Change | Sq Ft Price |
|---|---|---|---|---|
| 10/11/2024 10/11/24 | Sold | $397,500 | -0.5% | $327 / Sq Ft |
| 08/28/2024 08/28/24 | Pending | -- | -- | -- |
| 08/18/2024 08/18/24 | Price Changed | $399,500 | -2.5% | $328 / Sq Ft |
| 07/05/2024 07/05/24 | For Sale | $409,900 | -- | $337 / Sq Ft |
Tax History
| Year | Tax Paid | Tax Assessment Tax Assessment Total Assessment is a certain percentage of the fair market value that is determined by local assessors to be the total taxable value of land and additions on the property. | Land | Improvement |
|---|---|---|---|---|
| 2025 | $1,345 | $16,710 | -- | -- |
| 2024 | $1,584 | $15,914 | -- | -- |
| 2023 | $1,584 | $23,960 | $4,790 | $19,170 |
| 2022 | $1,545 | $19,050 | $3,810 | $15,240 |
| 2021 | $1,597 | $18,580 | $3,710 | $14,870 |
| 2020 | $1,580 | $17,320 | $3,460 | $13,860 |
| 2019 | $1,542 | $15,670 | $3,130 | $12,540 |
| 2018 | $1,507 | $14,900 | $2,980 | $11,920 |
| 2017 | $1,468 | $14,130 | $2,820 | $11,310 |
| 2016 | $1,399 | $13,960 | $2,790 | $11,170 |
| 2015 | $1,295 | $12,830 | $2,560 | $10,270 |
Mortgage History
| Date | Status | Loan Amount | Loan Type |
|---|---|---|---|
| Open | $278,250 | New Conventional | |
| Previous Owner | $110,000 | New Conventional | |
| Previous Owner | $50,000 | New Conventional |
Deed History
| Date | Type | Sale Price | Title Company |
|---|---|---|---|
| Warranty Deed | $397,500 | Clear Title Agency Of Arizona | |
| Warranty Deed | $352,000 | Pioneer Title Services | |
| Warranty Deed | $250,000 | Lawyers Title Insurance Corp | |
| Special Warranty Deed | $150,775 | Capital Title Agency Inc |
Similar Homes in Glendale, AZ
Source: Arizona Regional Multiple Listing Service (ARMLS)
MLS Number: 6727625
APN: 231-28-105
- 7401 W Arrowhead Clubhouse Dr Unit 2007
- 7401 W Arrowhead Clubhouse Dr Unit 1015
- 7401 W Arrowhead Clubhouse Dr Unit 2003
- 7401 W Arrowhead Clubhouse Dr Unit 2045
- 7401 W Arrowhead Clubhouse Dr Unit 1006
- 7401 W Arrowhead Clubhouse Dr Unit 2079
- 7401 W Arrowhead Clubhouse Dr Unit 2072
- 7512 W Tonto Dr
- 19511 N 76th Ave
- 19973 N 75th Dr
- 19323 N 75th Dr
- 7402 W Kerry Way
- 19934 N 77th Ave
- 7709 W Tonto Dr
- 7101 W Beardsley Rd Unit 621
- 7101 W Beardsley Rd Unit 722
- 7101 W Beardsley Rd Unit 942
- 7101 W Beardsley Rd Unit 1502
- 7101 W Beardsley Rd Unit 452
- 19412 N 77th Ave
