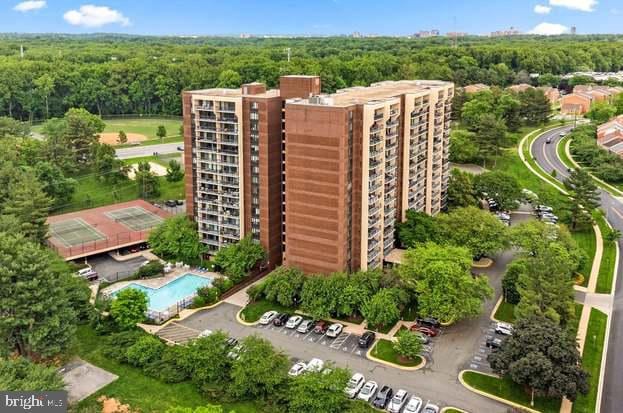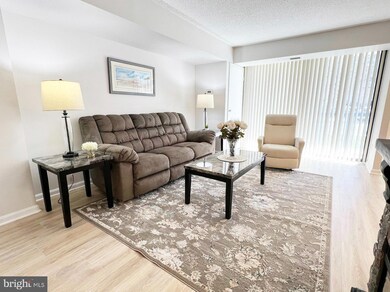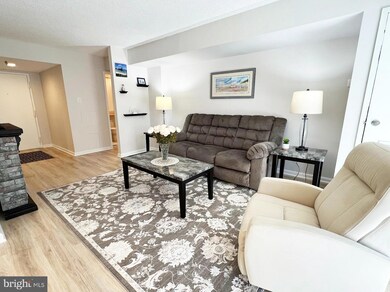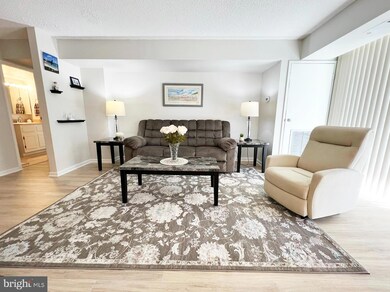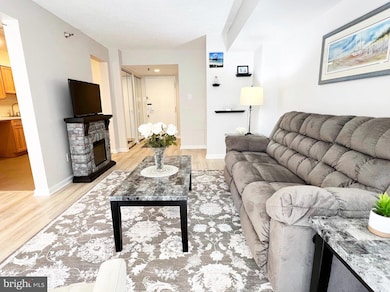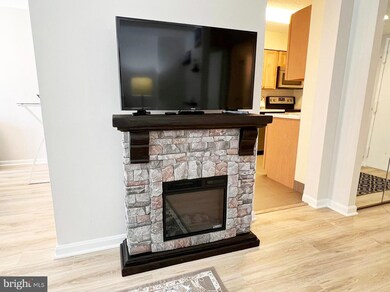
Chelsea Towers 7401 Westlake Terrace Unit 105 Bethesda, MD 20817
West Bethesda NeighborhoodHighlights
- Concierge
- Fitness Center
- Contemporary Architecture
- Ashburton Elementary School Rated A
- 24-Hour Security
- Traditional Floor Plan
About This Home
As of March 2025This stunning 1-Bedroom 1 Bath in Bethesda's Amenity-Rich Chelsea Towers checks all the boxes! Looking for a Spacious, Modern place to call Home? CHECK! Move right into this Updated Condo -- there's nothing left to do! Natural Light fills the home, thanks to TWO Wall-to-Wall Sliding Glass Doors, leading to a Full Length Balcony. Large Living Room with an Electric Fireplace. How about a Beautiful, Table-Space Kitchen? CHECK! The Double-Entry, Custom Kitchen features loads of Handsome Cabinetry, including a Big Pantry with Pull-Out Shelves. There's plenty of Counter Space, lovely Stainless Appliances, and room for a table and chairs. There's a Large Formal Dining Room, with its own set of Sliders. How about a Spacious, Relaxing place to wind down? CHECK! You'll love the Bedroom, complete with a Big Walk-In Closet. How about one of Bethesda's Best properties? CHECK! Chelsea Towers features a Gorgeous Reception Area and Lobby, with a 24 Hour Front Desk Concierge. And, the Amenities will make you feel like you're on vacation! There's a Fitness Center, Sauna, Swimming Pool, Tennis Courts, a Community Library, a Party Room, and more. There's a Storage Room, too. With everything your new home and building have to offer, you may not want to leave, but when you do...CHECK! You're at one of Bethesda's Best, most Convenient Locations! You're walking distance to Westfield Shopping Center, and close to other Shopping, Restaurants, and Entertainment Venues. Plus, it's a Commuter's Dream, close to major routes 495, 270, Marriott Headquarters, NIH, and DC. Stop by today, and make this your new home! Owner occupants only please, as there is a waiting list for those who wish to rent their unit.
Property Details
Home Type
- Condominium
Est. Annual Taxes
- $2,345
Year Built
- Built in 1979
HOA Fees
- $516 Monthly HOA Fees
Home Design
- Contemporary Architecture
- Brick Exterior Construction
Interior Spaces
- 841 Sq Ft Home
- Property has 1 Level
- Traditional Floor Plan
- Electric Fireplace
- Insulated Windows
- Window Treatments
- Sliding Windows
- Sliding Doors
- Entrance Foyer
- Living Room
- Formal Dining Room
Kitchen
- Eat-In Kitchen
- Electric Oven or Range
- Built-In Microwave
- Dishwasher
- Stainless Steel Appliances
- Upgraded Countertops
- Disposal
Flooring
- Marble
- Luxury Vinyl Plank Tile
Bedrooms and Bathrooms
- 1 Main Level Bedroom
- En-Suite Primary Bedroom
- En-Suite Bathroom
- Walk-In Closet
- 1 Full Bathroom
Home Security
Parking
- Parking Lot
- Off-Street Parking
Schools
- Ashburton Elementary School
- North Bethesda Middle School
- Walter Johnson High School
Utilities
- Forced Air Heating and Cooling System
- Electric Water Heater
- Cable TV Available
Additional Features
- Exterior Lighting
- Property is in excellent condition
Listing and Financial Details
- Assessor Parcel Number 161002318965
Community Details
Overview
- Association fees include exterior building maintenance, common area maintenance, custodial services maintenance, lawn maintenance, water, sewer, snow removal, pool(s), management
- High-Rise Condominium
- Chelsea Towers Codm Community
- Chelsea Towers Subdivision
- Property Manager
Amenities
- Concierge
- Common Area
- Elevator
Recreation
- Jogging Path
Pet Policy
- No Pets Allowed
Security
- 24-Hour Security
- Front Desk in Lobby
- Resident Manager or Management On Site
- Fire and Smoke Detector
- Fire Sprinkler System
Map
About Chelsea Towers
Home Values in the Area
Average Home Value in this Area
Property History
| Date | Event | Price | Change | Sq Ft Price |
|---|---|---|---|---|
| 03/31/2025 03/31/25 | Sold | $255,000 | -1.5% | $303 / Sq Ft |
| 03/15/2025 03/15/25 | Pending | -- | -- | -- |
| 03/12/2025 03/12/25 | For Sale | $259,000 | +36.3% | $308 / Sq Ft |
| 07/27/2017 07/27/17 | Sold | $190,000 | -2.3% | $226 / Sq Ft |
| 06/26/2017 06/26/17 | Pending | -- | -- | -- |
| 06/12/2017 06/12/17 | Price Changed | $194,500 | -2.5% | $231 / Sq Ft |
| 05/05/2017 05/05/17 | For Sale | $199,500 | -- | $237 / Sq Ft |
Tax History
| Year | Tax Paid | Tax Assessment Tax Assessment Total Assessment is a certain percentage of the fair market value that is determined by local assessors to be the total taxable value of land and additions on the property. | Land | Improvement |
|---|---|---|---|---|
| 2024 | $2,345 | $198,333 | $0 | $0 |
| 2023 | $2,266 | $191,667 | $0 | $0 |
| 2022 | $1,491 | $185,000 | $55,500 | $129,500 |
| 2021 | $2,038 | $180,000 | $0 | $0 |
| 2020 | $1,981 | $175,000 | $0 | $0 |
| 2019 | $1,921 | $170,000 | $51,000 | $119,000 |
| 2018 | $2,108 | $166,667 | $0 | $0 |
| 2017 | $1,884 | $163,333 | $0 | $0 |
| 2016 | $1,826 | $160,000 | $0 | $0 |
| 2015 | $1,826 | $160,000 | $0 | $0 |
| 2014 | $1,826 | $160,000 | $0 | $0 |
Mortgage History
| Date | Status | Loan Amount | Loan Type |
|---|---|---|---|
| Previous Owner | $142,500 | New Conventional | |
| Previous Owner | $153,000 | New Conventional |
Deed History
| Date | Type | Sale Price | Title Company |
|---|---|---|---|
| Deed | $255,000 | Wfg National Title | |
| Deed | $255,000 | Wfg National Title | |
| Deed | $190,000 | Sage Title Group Llc | |
| Deed | $170,000 | First American Title Ins Co | |
| Deed | $192,500 | -- | |
| Deed | $192,500 | -- | |
| Deed | $97,850 | -- | |
| Deed | $79,900 | -- |
Similar Homes in the area
Source: Bright MLS
MLS Number: MDMC2169316
APN: 10-02318965
- 7401 Westlake Terrace Unit 1413
- 7401 Westlake Terrace Unit 113
- 7425 Democracy Blvd Unit 317
- 7553 Spring Lake Dr Unit 7553-D
- 7557 Spring Lake Dr Unit B2
- 7523 Spring Lake Dr Unit C2
- 7501 Democracy Blvd Unit B-339
- 7420 Westlake Terrace Unit 607
- 7420 Westlake Terrace Unit 1004
- 7420 Westlake Terrace Unit 1611
- 7420 Westlake Terrace Unit 610
- 10300 Westlake Dr
- 10300 Westlake Dr Unit 210S
- 7420 Lakeview Dr Unit 210W
- 10320 Westlake Dr Unit 301
- 128 Bytham Ridge Ln
- 7232 Taveshire Way
- 131 Bytham Ridge Ln
- 7201 Thomas Branch Dr
- 10913 Deborah Dr
