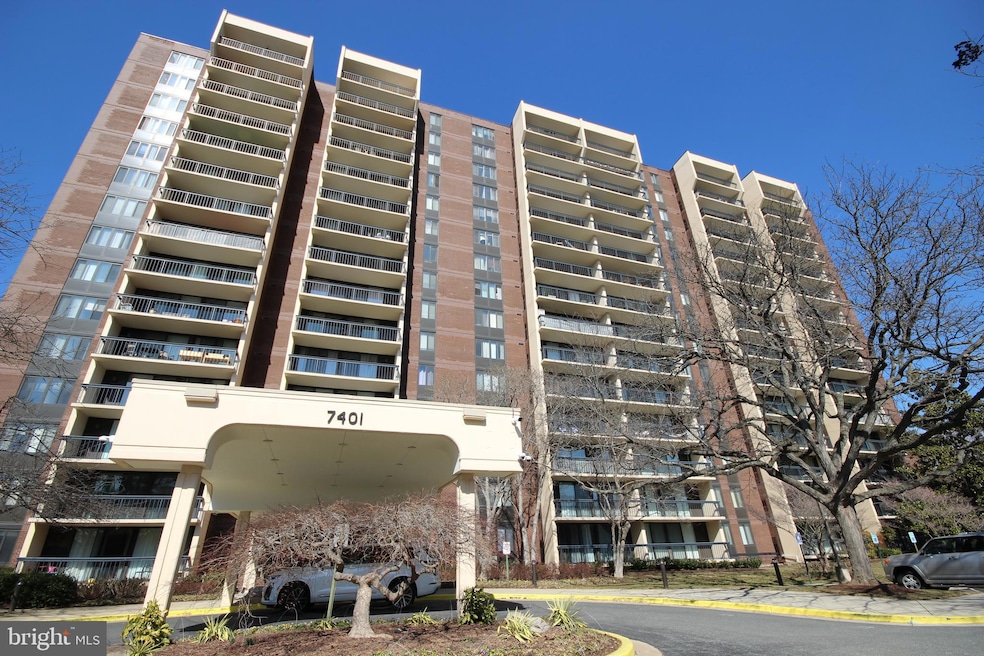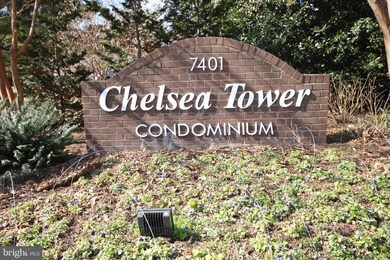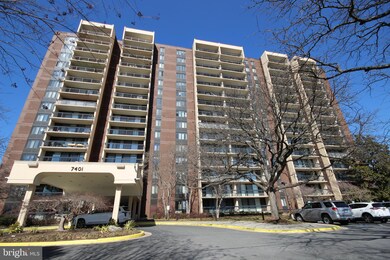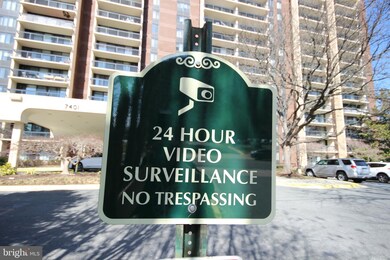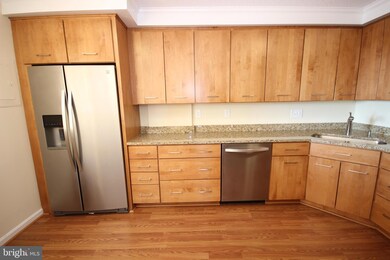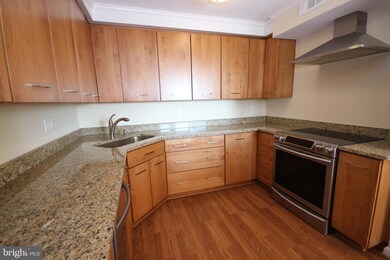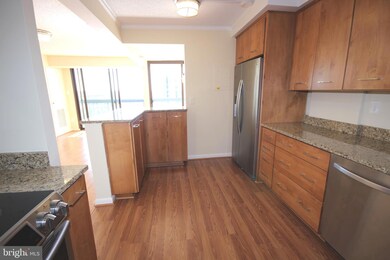
Chelsea Towers 7401 Westlake Terrace Unit 1401 Bethesda, MD 20817
West Bethesda NeighborhoodHighlights
- Concierge
- Fitness Center
- Panoramic View
- Ashburton Elementary School Rated A
- 24-Hour Security
- Open Floorplan
About This Home
As of March 2025Fabulous UPDATED 3 Bedroom + 2 Full Bathroom, 1,304 SqFt Condo in Chelsea Towers. This unit has an Open FloorPlan and is a Corner Unit, with Windows on 2 sides on the 14th Floor. The Unit and Balcony have Southern Exposure, and with the Floor-to-Ceiling windows, Natural Light is coming in the unit all day. The Wall of Windows includes 2 Sliders to the Balcony. The Kitchen has Granite Countertops, Stainless Steel Appliances and Maple Cabinets. The Kitchen is Open to the Living Room and Dining Room. The Primary Bedroom has an Updated Full Bathroom attached, a window with a nice view, and lots of closet space. All 3 Bedrooms have closet organizers built in. The Chelsea Towers offers many amenities: 24 Hour Security, 24 Hour Desk, Fitness Room, Outdoor Pool, Community/Party Room (w/full kitchen and outdoor patio) and more... This Building has a "Walk Score" of 71 with Westfield Montgomery Mall only 1/2 Mile away. Also close by, Cabin John Park, CJ Ice Rink, Restaurants and Shops as well as Home Depot. Route 270 and 495 are conveniently close. This is a fantastic place to live. Contact me with questions and to schedule a showing!
Property Details
Home Type
- Condominium
Est. Annual Taxes
- $3,804
Year Built
- Built in 1979
Lot Details
- 1 Common Wall
- Property is in very good condition
HOA Fees
- $800 Monthly HOA Fees
Property Views
- Panoramic
- City
- Scenic Vista
Home Design
- Traditional Architecture
- Brick Exterior Construction
Interior Spaces
- 1,304 Sq Ft Home
- Property has 1 Level
- Open Floorplan
- Built-In Features
- Window Treatments
- Sliding Windows
- Window Screens
- Family Room Off Kitchen
- Formal Dining Room
- Engineered Wood Flooring
Kitchen
- Electric Oven or Range
- Built-In Microwave
- Freezer
- Dishwasher
- Stainless Steel Appliances
- Upgraded Countertops
- Disposal
Bedrooms and Bathrooms
- 3 Main Level Bedrooms
- 2 Full Bathrooms
- Walk-in Shower
Home Security
- Monitored
- Exterior Cameras
- Motion Detectors
- Flood Lights
Parking
- Lighted Parking
- Paved Parking
- Parking Lot
- Off-Street Parking
Accessible Home Design
- Accessible Elevator Installed
Outdoor Features
- Exterior Lighting
Utilities
- Forced Air Heating and Cooling System
- Humidifier
- Vented Exhaust Fan
- Natural Gas Water Heater
Listing and Financial Details
- Assessor Parcel Number 161002318486
Community Details
Overview
- Association fees include all ground fee, common area maintenance, custodial services maintenance, exterior building maintenance, health club, insurance, lawn maintenance, management, parking fee, pest control, pool(s), recreation facility, reserve funds, road maintenance, sauna, sewer, snow removal, trash, water
- High-Rise Condominium
- Chelsea Towers Condos
- Chelsea Towers Codm Community
- Chelsea Towers Subdivision
Amenities
- Concierge
- Picnic Area
- Common Area
- Sauna
- Game Room
- Community Center
- Meeting Room
- Party Room
- Laundry Facilities
Recreation
- Jogging Path
Pet Policy
- No Pets Allowed
Security
- 24-Hour Security
- Front Desk in Lobby
- Fire and Smoke Detector
- Fire Sprinkler System
Map
About Chelsea Towers
Home Values in the Area
Average Home Value in this Area
Property History
| Date | Event | Price | Change | Sq Ft Price |
|---|---|---|---|---|
| 03/24/2025 03/24/25 | Sold | $360,000 | +6.2% | $276 / Sq Ft |
| 03/01/2025 03/01/25 | Pending | -- | -- | -- |
| 02/28/2025 02/28/25 | For Sale | $339,000 | -- | $260 / Sq Ft |
Tax History
| Year | Tax Paid | Tax Assessment Tax Assessment Total Assessment is a certain percentage of the fair market value that is determined by local assessors to be the total taxable value of land and additions on the property. | Land | Improvement |
|---|---|---|---|---|
| 2024 | $3,804 | $325,000 | $0 | $0 |
| 2023 | $2,880 | $305,000 | $0 | $0 |
| 2022 | $2,508 | $285,000 | $85,500 | $199,500 |
| 2021 | $2,503 | $285,000 | $85,500 | $199,500 |
| 2020 | $2,502 | $285,000 | $85,500 | $199,500 |
| 2019 | $2,497 | $285,000 | $84,000 | $201,000 |
| 2018 | $2,300 | $266,667 | $0 | $0 |
| 2017 | $1,997 | $248,333 | $0 | $0 |
| 2016 | -- | $230,000 | $0 | $0 |
| 2015 | $2,205 | $230,000 | $0 | $0 |
| 2014 | $2,205 | $230,000 | $0 | $0 |
Mortgage History
| Date | Status | Loan Amount | Loan Type |
|---|---|---|---|
| Previous Owner | $220,500 | New Conventional | |
| Previous Owner | $219,200 | New Conventional |
Deed History
| Date | Type | Sale Price | Title Company |
|---|---|---|---|
| Deed | -- | Gemini Title | |
| Deed | $274,000 | Rgs Title Llc | |
| Deed | $132,000 | -- |
Similar Homes in the area
Source: Bright MLS
MLS Number: MDMC2165768
APN: 10-02318486
- 7401 Westlake Terrace Unit 113
- 7425 Democracy Blvd Unit 317
- 7553 Spring Lake Dr Unit 7553-D
- 7557 Spring Lake Dr Unit B2
- 7523 Spring Lake Dr Unit C2
- 7501 Democracy Blvd Unit B-339
- 7420 Westlake Terrace Unit 607
- 7420 Westlake Terrace Unit 1004
- 7420 Westlake Terrace Unit 1611
- 7420 Westlake Terrace Unit 610
- 10300 Westlake Dr
- 10300 Westlake Dr Unit 210S
- 7420 Lakeview Dr Unit 210W
- 10320 Westlake Dr Unit 301
- 128 Bytham Ridge Ln
- 7232 Taveshire Way
- 131 Bytham Ridge Ln
- 7201 Thomas Branch Dr
- 10913 Deborah Dr
- 6917 Renita Ln
