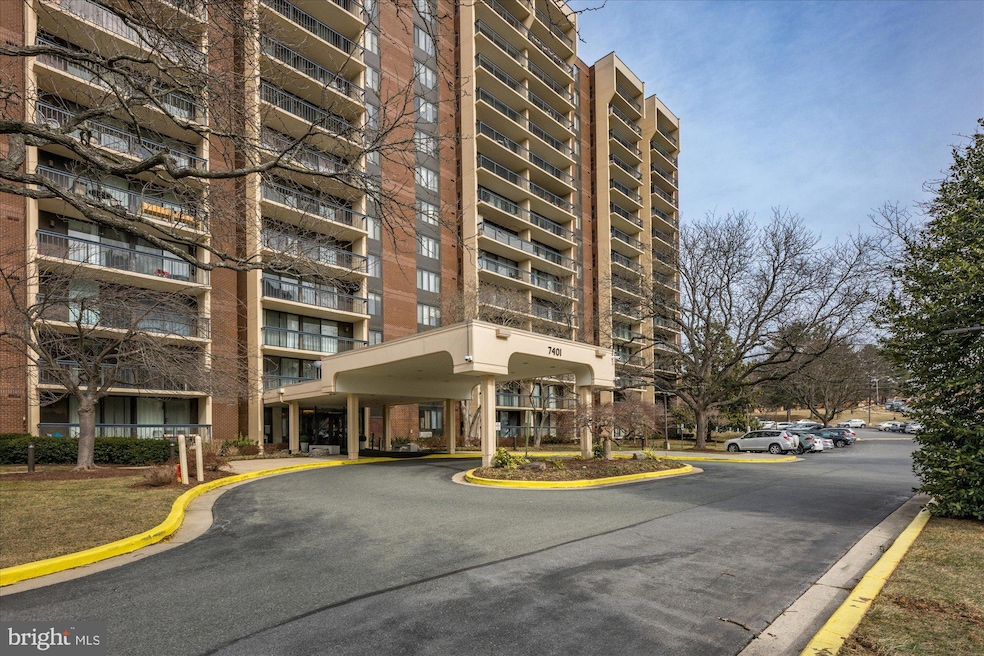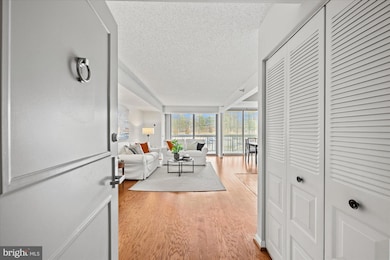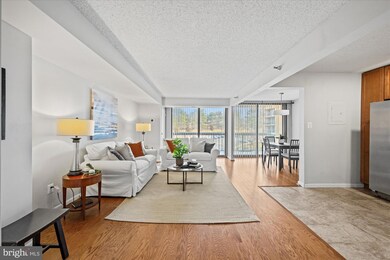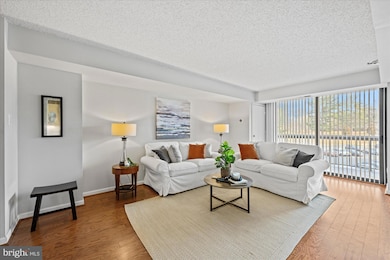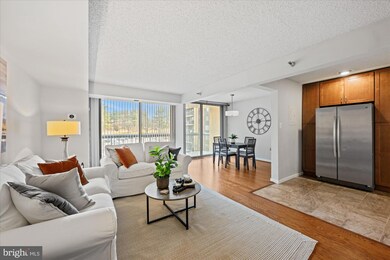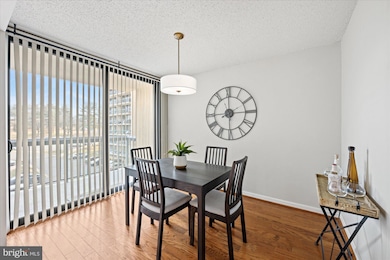
Chelsea Towers 7401 Westlake Terrace Unit 316 Bethesda, MD 20817
West Bethesda NeighborhoodHighlights
- Fitness Center
- 24-Hour Security
- View of Trees or Woods
- Ashburton Elementary School Rated A
- Eat-In Gourmet Kitchen
- Open Floorplan
About This Home
As of March 2025The Chelsea Tower is an ideally located building just steps away from Westfield Montgomery Mall and overlooking Cabin John Park. Unit #316, an end unit with just one small shared wall, is a meticulously updated, move-in ready, two bedroom, two bath with spectacularly renovated Kitchen, gleaming hardwood floors, treetop partial views of Cabin John Park and a large balcony. From quartzite countertops to under-counter lighting, two-tone cabinets to Italian tile backsplash, and ample cabinet space, no detail in the kitchen renovation was overlooked. The spacious Primary Suite boats an en-suite Full Bathroom and large walk-in closet. Down the hall you'll find a generously sized secondary bedroom/home office and a hallway full bathroom. Recent upgrades include HVAC (2021), HWH (2021), engineered wood flooring (2017), 2 sets of 2-panel Thermal-Control sliding glass doors (2018), and a convenient cold water shutoff valve for the primary bath. The building has many wonderful features for residents including a recently renovated fitness center, outdoor pool, community room, onsite tennis/pickleball court, bicycle storage rooms and private storage units. Ideally located, this condo is near major commuting routes including I-270, the BioMed Corridor ,and I-495, (Beltway). A major bus top is across the street. Nearby shopping and entertainment includes Westfield Montgomery Mall, Cabin John Shopping Center, Cabin John Ice Rink, Shirley Povich Minor League Baseball Field and Wildwood Shopping Center. Enjoy easy, low maintenance living in this perfect, move-in ready condo. Act now! Walter Johnson School Cluster.
Property Details
Home Type
- Condominium
Est. Annual Taxes
- $2,940
Year Built
- Built in 1979 | Remodeled in 2017
HOA Fees
- $689 Monthly HOA Fees
Home Design
- Contemporary Architecture
- Brick Front
Interior Spaces
- 1,123 Sq Ft Home
- Property has 1 Level
- Open Floorplan
- Recessed Lighting
- Double Pane Windows
- Sliding Windows
- Sliding Doors
- ENERGY STAR Qualified Doors
- Insulated Doors
- Living Room
- Formal Dining Room
- Engineered Wood Flooring
- Views of Woods
Kitchen
- Eat-In Gourmet Kitchen
- Electric Oven or Range
- Range Hood
- Microwave
- Dishwasher
- Stainless Steel Appliances
- Upgraded Countertops
- Disposal
Bedrooms and Bathrooms
- 2 Main Level Bedrooms
- En-Suite Primary Bedroom
- En-Suite Bathroom
- Walk-In Closet
- 2 Full Bathrooms
- Bathtub with Shower
Home Security
Parking
- Private Parking
- Free Parking
- Lighted Parking
- Paved Parking
- Off-Street Parking
- Surface Parking
Outdoor Features
- Exterior Lighting
Schools
- Ashburton Elementary School
- North Bethesda Middle School
- Walter Johnson High School
Utilities
- Forced Air Heating and Cooling System
- Electric Water Heater
- Cable TV Available
Additional Features
- Accessible Elevator Installed
- Energy-Efficient Windows
- Property is in very good condition
Listing and Financial Details
- Assessor Parcel Number 161002320616
Community Details
Overview
- Association fees include water, snow removal, insurance, management, sewer, pool(s), lawn care front, lawn care rear, lawn care side
- High-Rise Condominium
- Chelsea Towers Subdivision, Fantastic!! Floorplan
- Chelsea Towers Codm Community
Amenities
- Picnic Area
- Community Center
- Party Room
- Community Library
- Laundry Facilities
Recreation
Pet Policy
- No Pets Allowed
Security
- 24-Hour Security
- Front Desk in Lobby
- Fire and Smoke Detector
- Fire Sprinkler System
Map
About Chelsea Towers
Home Values in the Area
Average Home Value in this Area
Property History
| Date | Event | Price | Change | Sq Ft Price |
|---|---|---|---|---|
| 03/12/2025 03/12/25 | Sold | $325,000 | +0.6% | $289 / Sq Ft |
| 02/21/2025 02/21/25 | For Sale | $323,000 | +35.1% | $288 / Sq Ft |
| 10/02/2017 10/02/17 | Sold | $239,000 | +1.7% | $213 / Sq Ft |
| 09/06/2017 09/06/17 | Pending | -- | -- | -- |
| 09/01/2017 09/01/17 | Price Changed | $235,000 | -6.0% | $209 / Sq Ft |
| 08/11/2017 08/11/17 | For Sale | $250,000 | -- | $223 / Sq Ft |
Tax History
| Year | Tax Paid | Tax Assessment Tax Assessment Total Assessment is a certain percentage of the fair market value that is determined by local assessors to be the total taxable value of land and additions on the property. | Land | Improvement |
|---|---|---|---|---|
| 2024 | $2,940 | $250,000 | $75,000 | $175,000 |
| 2023 | $2,246 | $250,000 | $75,000 | $175,000 |
| 2022 | $2,015 | $250,000 | $75,000 | $175,000 |
| 2021 | $2,007 | $240,000 | $0 | $0 |
| 2020 | $75 | $230,000 | $0 | $0 |
| 2019 | $1,780 | $220,000 | $66,000 | $154,000 |
| 2018 | $1,766 | $218,333 | $0 | $0 |
| 2017 | $86 | $216,667 | $0 | $0 |
| 2016 | -- | $215,000 | $0 | $0 |
| 2015 | $1,830 | $215,000 | $0 | $0 |
| 2014 | $1,830 | $215,000 | $0 | $0 |
Mortgage History
| Date | Status | Loan Amount | Loan Type |
|---|---|---|---|
| Previous Owner | $228,500 | New Conventional | |
| Previous Owner | $234,671 | FHA |
Deed History
| Date | Type | Sale Price | Title Company |
|---|---|---|---|
| Deed | $325,000 | Blue Note Title | |
| Deed | $239,000 | Hutton Patt Title & Escrow L | |
| Interfamily Deed Transfer | -- | None Available | |
| Deed | $230,000 | -- | |
| Deed | $230,000 | -- | |
| Deed | $100,000 | -- |
Similar Homes in the area
Source: Bright MLS
MLS Number: MDMC2165846
APN: 10-02320616
- 7401 Westlake Terrace Unit 113
- 7425 Democracy Blvd Unit 317
- 7553 Spring Lake Dr Unit 7553-D
- 7557 Spring Lake Dr Unit B2
- 7523 Spring Lake Dr Unit C2
- 7501 Democracy Blvd Unit B-339
- 7420 Westlake Terrace Unit 607
- 7420 Westlake Terrace Unit 1004
- 7420 Westlake Terrace Unit 1611
- 7420 Westlake Terrace Unit 610
- 10300 Westlake Dr
- 10300 Westlake Dr Unit 210S
- 7420 Lakeview Dr Unit 210W
- 10320 Westlake Dr Unit 301
- 128 Bytham Ridge Ln
- 7232 Taveshire Way
- 131 Bytham Ridge Ln
- 7201 Thomas Branch Dr
- 10913 Deborah Dr
- 6917 Renita Ln
