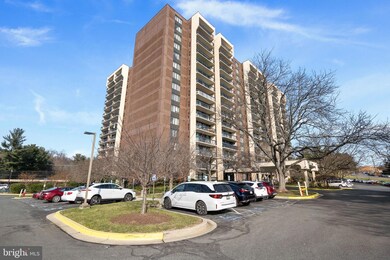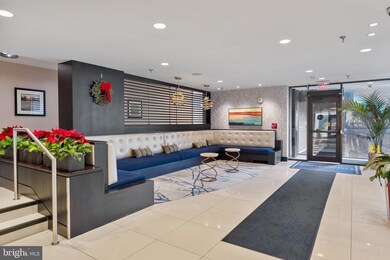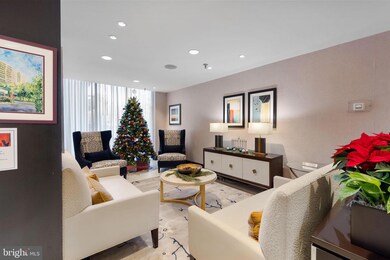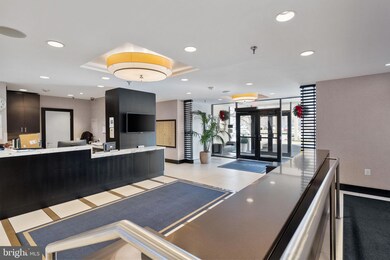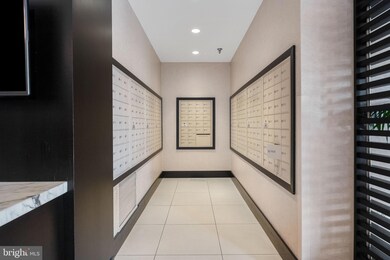
Chelsea Towers 7401 Westlake Terrace Unit 409 Bethesda, MD 20817
West Bethesda NeighborhoodHighlights
- Concierge
- Fitness Center
- Community Pool
- Ashburton Elementary School Rated A
- Sauna
- Tennis Courts
About This Home
As of February 2025Welcome to this bright and beautiful 1-bedroom, 1-bath condo in a sought-after Bethesda high-rise at Chelsea Towers.
This home offers the perfect blend of modern style and convenience.
Inside, you’ll find new flooring throughout and an open living area filled with natural light, thanks to two sliding glass doors leading to a spacious private balcony—ideal for enjoying morning coffee or unwinding after a long day. The generous walk-in closet offers ample storage, and the newly remodeled bathroom adds a touch of luxury to your daily routine.
For added convenience, the laundry room is just steps away from the unit. The building itself is meticulously maintained, with excellent amenities including a front desk concierge, fitness center, sauna, swimming pool, tennis courts, community library, party room, and storage room. Plus, a bike room is available for cycling enthusiasts.
Located just a short walk from Westfield Mall, you’ll have access to a variety of shopping, dining, and entertainment options. Commuting is easy with quick access to I-495 and I-270, connecting you to downtown DC and beyond.
Whether you’re a first-time buyer or seeking a low-maintenance urban retreat, this condo offers a wonderful opportunity to live in a fantastic Bethesda location.
Don’t miss out—schedule your showing today!
Property Details
Home Type
- Condominium
Est. Annual Taxes
- $2,345
Year Built
- Built in 1979
HOA Fees
- $526 Monthly HOA Fees
Home Design
- Brick Exterior Construction
Interior Spaces
- 857 Sq Ft Home
- Property has 1 Level
Bedrooms and Bathrooms
- 1 Main Level Bedroom
- 1 Full Bathroom
Parking
- Parking Lot
- Off-Street Parking
Accessible Home Design
- Accessible Elevator Installed
Utilities
- Forced Air Heating and Cooling System
- Electric Water Heater
Listing and Financial Details
- Assessor Parcel Number 161002319583
Community Details
Overview
- Association fees include water, common area maintenance, exterior building maintenance, snow removal, trash
- High-Rise Condominium
- Chelsea Towers Codm Community
- Chelsea Towers Subdivision
Amenities
- Concierge
- Sauna
- Party Room
- Laundry Facilities
Recreation
Pet Policy
- Pets Allowed
- Pet Size Limit
Map
About Chelsea Towers
Home Values in the Area
Average Home Value in this Area
Property History
| Date | Event | Price | Change | Sq Ft Price |
|---|---|---|---|---|
| 02/14/2025 02/14/25 | Sold | $270,500 | +9.1% | $316 / Sq Ft |
| 01/14/2025 01/14/25 | Pending | -- | -- | -- |
| 01/09/2025 01/09/25 | For Sale | $248,000 | +26.5% | $289 / Sq Ft |
| 10/31/2016 10/31/16 | Sold | $196,000 | -1.5% | $229 / Sq Ft |
| 10/02/2016 10/02/16 | Pending | -- | -- | -- |
| 09/17/2016 09/17/16 | For Sale | $199,000 | -- | $232 / Sq Ft |
Tax History
| Year | Tax Paid | Tax Assessment Tax Assessment Total Assessment is a certain percentage of the fair market value that is determined by local assessors to be the total taxable value of land and additions on the property. | Land | Improvement |
|---|---|---|---|---|
| 2024 | $2,345 | $198,333 | $0 | $0 |
| 2023 | $2,958 | $191,667 | $0 | $0 |
| 2022 | $1,405 | $185,000 | $55,500 | $129,500 |
| 2021 | $2,691 | $180,000 | $0 | $0 |
| 2020 | $2,578 | $175,000 | $0 | $0 |
| 2019 | $1,921 | $170,000 | $51,000 | $119,000 |
| 2018 | $1,841 | $166,667 | $0 | $0 |
| 2017 | $1,192 | $163,333 | $0 | $0 |
| 2016 | $1,134 | $160,000 | $0 | $0 |
| 2015 | $1,134 | $160,000 | $0 | $0 |
| 2014 | $1,134 | $160,000 | $0 | $0 |
Mortgage History
| Date | Status | Loan Amount | Loan Type |
|---|---|---|---|
| Previous Owner | $192,449 | FHA | |
| Previous Owner | $188,035 | FHA | |
| Previous Owner | $196,377 | FHA | |
| Previous Owner | $154,000 | Stand Alone Second |
Deed History
| Date | Type | Sale Price | Title Company |
|---|---|---|---|
| Special Warranty Deed | $270,500 | First American Title | |
| Special Warranty Deed | $270,500 | First American Title | |
| Deed | $196,000 | None Available | |
| Deed | $200,000 | -- | |
| Deed | -- | -- | |
| Deed | $180,000 | -- | |
| Deed | $95,000 | -- | |
| Deed | $67,221 | -- | |
| Deed | $76,015 | -- |
Similar Homes in the area
Source: Bright MLS
MLS Number: MDMC2159614
APN: 10-02319583
- 7425 Democracy Blvd Unit 317
- 7553 Spring Lake Dr Unit 7553-D
- 7557 Spring Lake Dr Unit B2
- 7523 Spring Lake Dr Unit C2
- 7501 Democracy Blvd Unit B-339
- 7420 Westlake Terrace Unit 607
- 7420 Westlake Terrace Unit 1004
- 7420 Westlake Terrace Unit 1611
- 7420 Westlake Terrace Unit 610
- 10300 Westlake Dr
- 10300 Westlake Dr Unit 210S
- 7420 Lakeview Dr Unit 210W
- 10320 Westlake Dr Unit 301
- 128 Bytham Ridge Ln
- 7232 Taveshire Way
- 131 Bytham Ridge Ln
- 7201 Thomas Branch Dr
- 10913 Deborah Dr
- 6917 Renita Ln
- 7034 Artesa Ln

