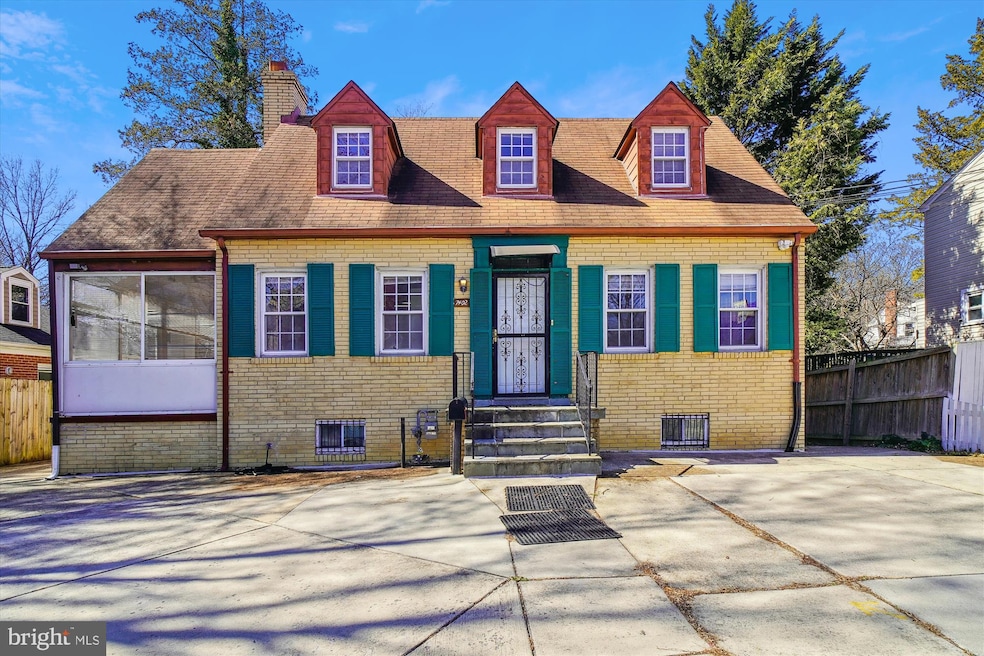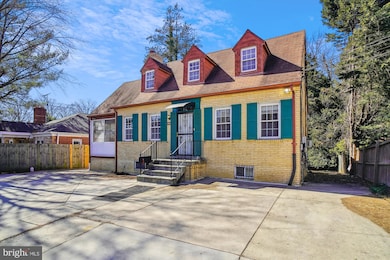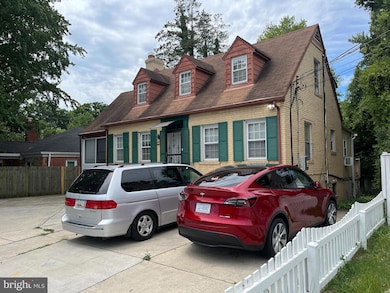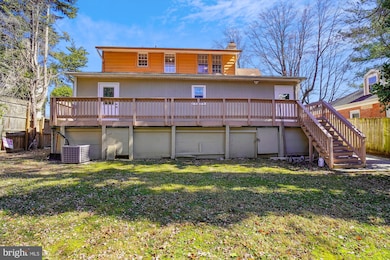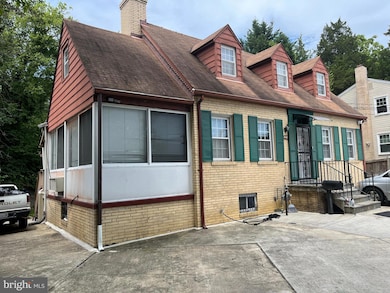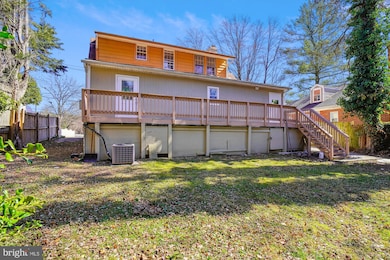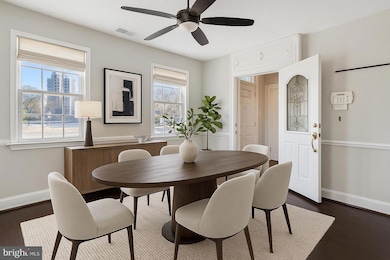
7402 New Hampshire Ave Takoma Park, MD 20912
Estimated payment $4,318/month
Highlights
- Second Kitchen
- Cape Cod Architecture
- Bonus Room
- Takoma Park Elementary School Rated A-
- Wood Flooring
- 3-minute walk to Becca Lilly Neighborhood Park
About This Home
With 2900 square feet of space over 3 levels, this home is well-sized and suited to many different uses, including large extended family, home businesses, and is eligible for special financing for owner occupants. Need more space; it's possible to add onto the rear of the house with this large lot. Located in the City of Takoma Park, this 1943 Cape Cod is a short stroll from a future Purple Line Station ( Coming in 2027) and on the K6 and K9 bus routes (bus stop in front of the house) to PG Plaza and Fort Totten Red and Green line metro stations. Walk across the road to the famous IHOP Diner, the Caribbean Market, and Aldi's is up the hill. What a convenient location, with Sligo Park hiking/biking trails that run for miles just down the hill, connecting to the DC Bike Beltway - nature and exercise at your doorstep. The versatile layout has a bathroom on each level (and 2.5 on the main level) and two in-law suites with kitchenettes. It's a great home for extended family or friends who want to buy together. There's a bedroom on each level and two big ones up top. The large living room has a wood-burning fireplace with a mantel. A separate dining room is next to the kitchen. Gas cooking is featured along with granite countertops. Easy parking for up to 6 cars in front and additional street parking. The back has a huge deck across it to enjoy. The sale includes brand-new solar panels on the rear roof that cost $32,000 and are conveyed with the property. There is an EV car charger on the right side of the parking area that also conveys. Things are looking greener, and the large rear-fenced yard is ready for your gardening ideas. It is a sunny spot - ideal for a vegetable garden with flower beds surrounding it. Certain types of home businesses are allowed - the zoning is single-family residential, but previously, there was a license to have a tax business sign here. Permitted uses under this zoning include daycare, Residential Care, and Religious Assembly. The street has a good traffic count and a side road for easier parking.This home is currently eligible for a Grant Program by a local bank of up to $10,000 toward purchasing a Primary residence that may be used for downpayment, closing costs, and prepaid items at closing. The grant has an income limit of $186,950 and a minimum downpayment of 3% with NO Private Mortgage Insurance (PMI), which is a big monthly savings to you. The minimum credit score for this grant loan is 620. Please contact the listing agent for details. There is a Farmer's Market on nearby Anne Street once a week, and a wide range of international dining and grocery stores within walking distance. This home could use some cosmetic updates, but it is versatile and solid, with gas heating and electric central cooling. Solar panels and an EV Charger; it is great for friends or extended family with multiple levels, bathrooms, and kitchenettes. Also, a chance to operate your home business and be on-site.. Fast closing is possible on this versatile home. Visit soon with your planning book and see how this home can be the answer to personal and business needs.
Open House Schedule
-
Sunday, April 27, 20251:00 to 3:00 pm4/27/2025 1:00:00 PM +00:004/27/2025 3:00:00 PM +00:002900 square foot house with 3 levels of living space that's great for extended families and/or a home business buyer. A short stroll from Sligo Park, with a bus stop in front and close to a future Purple Line Station (opening 2027). Plenty of parking for up to 6 cars around the house and an EV Charger is included with the sale. For energy concious buyers there is also a roof covered in solar panels that are owned (not leased) and transfer to the buyer. Great fo in-laws w/2 separate areas.Add to Calendar
Home Details
Home Type
- Single Family
Est. Annual Taxes
- $7,271
Year Built
- Built in 1943
Lot Details
- 6,161 Sq Ft Lot
- East Facing Home
- Back Yard Fenced
- Cleared Lot
- Property is in average condition
- Property is zoned R60, Single Family Residential
Home Design
- Cape Cod Architecture
- Brick Exterior Construction
- Block Foundation
- Plaster Walls
- Asphalt Roof
- Concrete Perimeter Foundation
Interior Spaces
- Property has 3 Levels
- Fireplace Mantel
- Double Pane Windows
- Entrance Foyer
- Living Room
- Formal Dining Room
- Den
- Bonus Room
- Sun or Florida Room
Kitchen
- Kitchenette
- Second Kitchen
- Eat-In Kitchen
- Stove
- Dishwasher
- Disposal
Flooring
- Wood
- Laminate
- Tile or Brick
Bedrooms and Bathrooms
- In-Law or Guest Suite
- Walk-in Shower
Laundry
- Dryer
- Washer
Basement
- Connecting Stairway
- Laundry in Basement
Home Security
- Carbon Monoxide Detectors
- Fire and Smoke Detector
Parking
- 6 Parking Spaces
- 3 Driveway Spaces
- Surface Parking
Schools
- Takoma Park Elementary And Middle School
- Montgomery Blair High School
Utilities
- Central Air
- Radiator
- Natural Gas Water Heater
- Municipal Trash
- Cable TV Available
Additional Features
- Solar owned by seller
- Suburban Location
Community Details
- No Home Owners Association
- Takoma Park Subdivision
Listing and Financial Details
- Assessor Parcel Number 161303163103
Map
Home Values in the Area
Average Home Value in this Area
Tax History
| Year | Tax Paid | Tax Assessment Tax Assessment Total Assessment is a certain percentage of the fair market value that is determined by local assessors to be the total taxable value of land and additions on the property. | Land | Improvement |
|---|---|---|---|---|
| 2024 | $7,963 | $456,800 | $276,700 | $180,100 |
| 2023 | $7,461 | $427,600 | $0 | $0 |
| 2022 | $6,737 | $398,400 | $0 | $0 |
| 2021 | $5,497 | $369,200 | $276,700 | $92,500 |
| 2020 | $5,497 | $369,200 | $276,700 | $92,500 |
| 2019 | $5,485 | $369,200 | $276,700 | $92,500 |
| 2018 | $5,930 | $398,100 | $300,300 | $97,800 |
| 2017 | $5,430 | $367,033 | $0 | $0 |
| 2016 | $4,971 | $335,967 | $0 | $0 |
| 2015 | $4,971 | $304,900 | $0 | $0 |
| 2014 | $4,971 | $302,767 | $0 | $0 |
Property History
| Date | Event | Price | Change | Sq Ft Price |
|---|---|---|---|---|
| 04/24/2025 04/24/25 | For Sale | $665,000 | -4.3% | $229 / Sq Ft |
| 03/11/2025 03/11/25 | For Sale | $695,000 | -- | $464 / Sq Ft |
Deed History
| Date | Type | Sale Price | Title Company |
|---|---|---|---|
| Interfamily Deed Transfer | -- | None Available | |
| Deed | -- | -- | |
| Deed | -- | -- | |
| Deed | $250,000 | -- |
Mortgage History
| Date | Status | Loan Amount | Loan Type |
|---|---|---|---|
| Open | $326,000 | New Conventional |
Similar Homes in Takoma Park, MD
Source: Bright MLS
MLS Number: MDMC2176916
APN: 13-03163103
- 7402 New Hampshire Ave
- 7413 Wildwood Dr
- 1104 Merwood Dr
- 7333 New Hampshire Ave
- 7333 New Hampshire Ave Unit 808
- 7333 New Hampshire Ave
- 7333 New Hampshire Ave Unit 817
- 7333 New Hampshire Ave
- 7215 Garland Ave
- 7511 Glenside Dr
- 1005 Sligo Creek Pkwy
- 7801 Lockney Ave
- 911 Sligo Creek Pkwy
- 7107 13th Ave
- 7202 Hilton Ave
- 7901 Wildwood Dr
- 7409 16th Place
- 7225 Flower Ave
- 7205 15th Ave
- 7214 16th Ave
