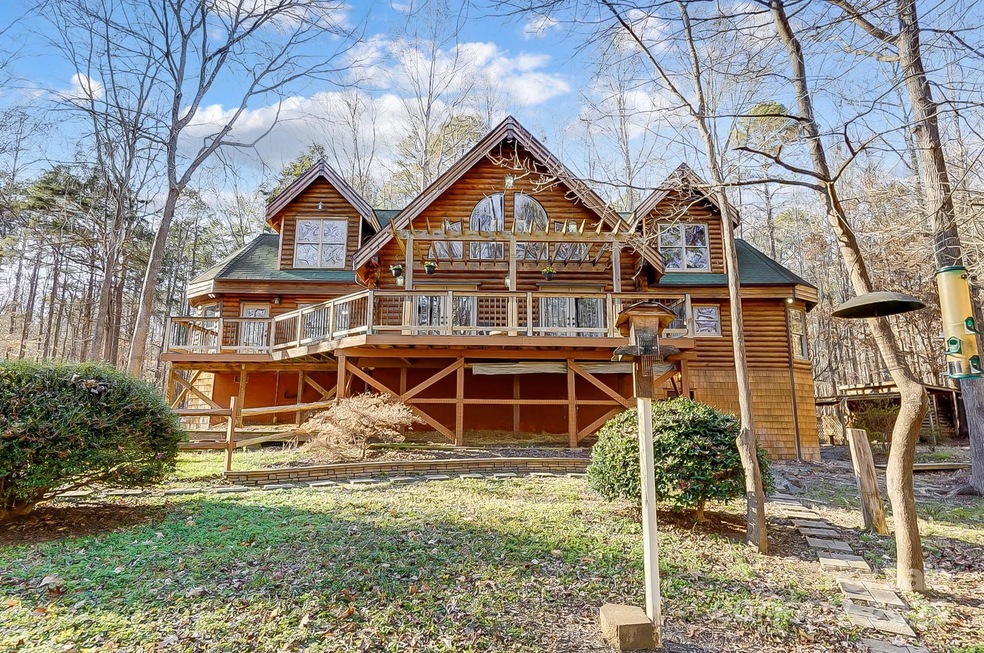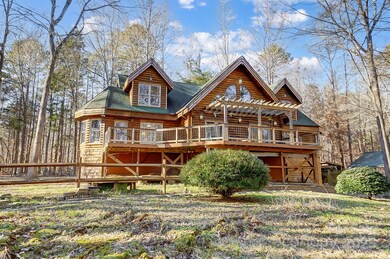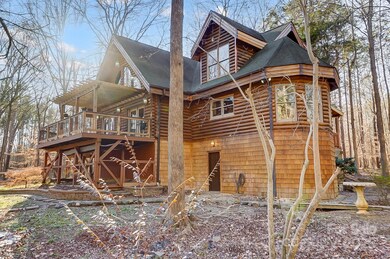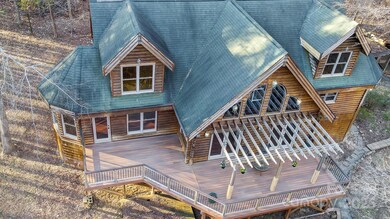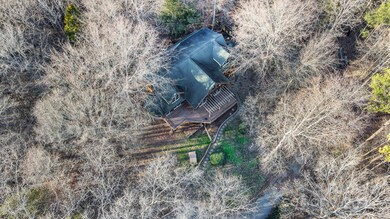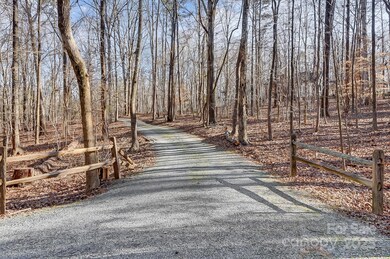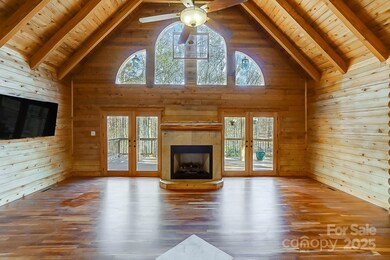
7404 Mockingbird Ln Unit 73 Waxhaw, NC 28173
Highlights
- Open Floorplan
- Wooded Lot
- Wood Flooring
- Deck
- Post and Beam
- Workshop
About This Home
As of February 2025CUSTOM HERITAGE CEDAR LOG HOME is a true Oasis minutes from Waxhaw Center City. Nestled on 3.25 acres in this non HOA community, 7404 Mockingbird Lane is surrounded by nature, giving you the PRIVACY you have been looking for! The heart of this home is the Two story Great Room w/ gleaming wood flooring. Soaring ceilings showcase the workmanship of this Stunning Log Home. TWO huge decks; one covered and one open. FP w/new gas logs. Cooks kitchen w/Island gas cooktop and Bosch wall oven/microwave combo. Large Primary w/ensuite and vaulted alcove. Bonus/flex room on main has a closet and can serve a multitude of uses. Upstairs has a large loft for another "flex" space and 2 bedrooms w/walk in closets and cedar storage. 2 full baths w/one as an ensuite. HUGE basement w/laundry/workshop area and separate craft/office/hobby room. Covered parking and shed on property. So many wonderful attributes to this home that will be appreciated and enjoyed. This home truly has it all! Welcome Home!
Last Agent to Sell the Property
Allen Tate Charlotte South Brokerage Email: valerie.castano@allentate.com License #204908

Home Details
Home Type
- Single Family
Est. Annual Taxes
- $2,373
Year Built
- Built in 1997
Lot Details
- Lot Dimensions are 74x835x315x669
- Wooded Lot
- Property is zoned AF8
Parking
- Detached Carport Space
Home Design
- Post and Beam
- Log Siding
Interior Spaces
- 2-Story Property
- Open Floorplan
- Central Vacuum
- Wired For Data
- Ceiling Fan
- Propane Fireplace
- French Doors
- Great Room with Fireplace
- Laundry Room
Kitchen
- Built-In Convection Oven
- Gas Cooktop
- Freezer
- Dishwasher
Flooring
- Wood
- Tile
Bedrooms and Bathrooms
- Walk-In Closet
Basement
- Walk-Out Basement
- Interior Basement Entry
- Workshop
Outdoor Features
- Deck
- Shed
- Outbuilding
- Front Porch
Schools
- Western Union Elementary School
- Parkwood Middle School
- Parkwood High School
Utilities
- Central Air
- Heating System Uses Propane
- Propane
- Septic Tank
Community Details
- Plantation Forest Subdivision
Listing and Financial Details
- Assessor Parcel Number 05-066-108
Map
Home Values in the Area
Average Home Value in this Area
Property History
| Date | Event | Price | Change | Sq Ft Price |
|---|---|---|---|---|
| 02/26/2025 02/26/25 | Sold | $630,000 | +5.9% | $228 / Sq Ft |
| 02/05/2025 02/05/25 | For Sale | $595,000 | -- | $215 / Sq Ft |
Tax History
| Year | Tax Paid | Tax Assessment Tax Assessment Total Assessment is a certain percentage of the fair market value that is determined by local assessors to be the total taxable value of land and additions on the property. | Land | Improvement |
|---|---|---|---|---|
| 2024 | $2,373 | $370,600 | $47,500 | $323,100 |
| 2023 | $2,334 | $370,600 | $47,500 | $323,100 |
| 2022 | $2,334 | $370,600 | $47,500 | $323,100 |
| 2021 | $2,328 | $370,600 | $47,500 | $323,100 |
| 2020 | $2,139 | $273,000 | $35,500 | $237,500 |
| 2019 | $2,144 | $273,000 | $35,500 | $237,500 |
| 2018 | $2,144 | $273,000 | $35,500 | $237,500 |
| 2017 | $2,245 | $273,000 | $35,500 | $237,500 |
| 2016 | $2,190 | $273,000 | $35,500 | $237,500 |
| 2015 | $2,224 | $273,000 | $35,500 | $237,500 |
| 2014 | $1,476 | $210,190 | $55,500 | $154,690 |
Mortgage History
| Date | Status | Loan Amount | Loan Type |
|---|---|---|---|
| Open | $567,000 | New Conventional | |
| Previous Owner | $227,000 | Unknown | |
| Previous Owner | $25,000 | Unknown | |
| Previous Owner | $190,000 | Unknown |
Deed History
| Date | Type | Sale Price | Title Company |
|---|---|---|---|
| Warranty Deed | $630,000 | Attorneys Title |
Similar Homes in Waxhaw, NC
Source: Canopy MLS (Canopy Realtor® Association)
MLS Number: 4218042
APN: 05-066-108
- 6610 Rolling Ridge Dr
- 00 S Providence Rd S
- 6904 Shady Oak Ln
- 7619 Old Waxhaw Monroe Rd
- 7714 Old Waxhaw Monroe Rd
- Lot 1 Glenview Meadow Dr Unit Arcadia
- Lot 2 Glenview Meadow Dr Unit Savannah
- 4206 Oldstone Forest Dr
- 6010 Hawk View Rd
- 6003 Hawk View Rd
- 6521 Steele Rd
- Lot 22 Glenview Meadow Dr Unit Notthingham
- 7405 Old Waxhaw Monroe Rd
- 6615 Buck Horn Place
- 4833 Pimlico Ln
- 8005 Bridger Point
- 4205 Cahnnas Way
- 5912 Potter Rd S
- 5700 Mcwhorter Rd
- 0 Nesbit Rd
