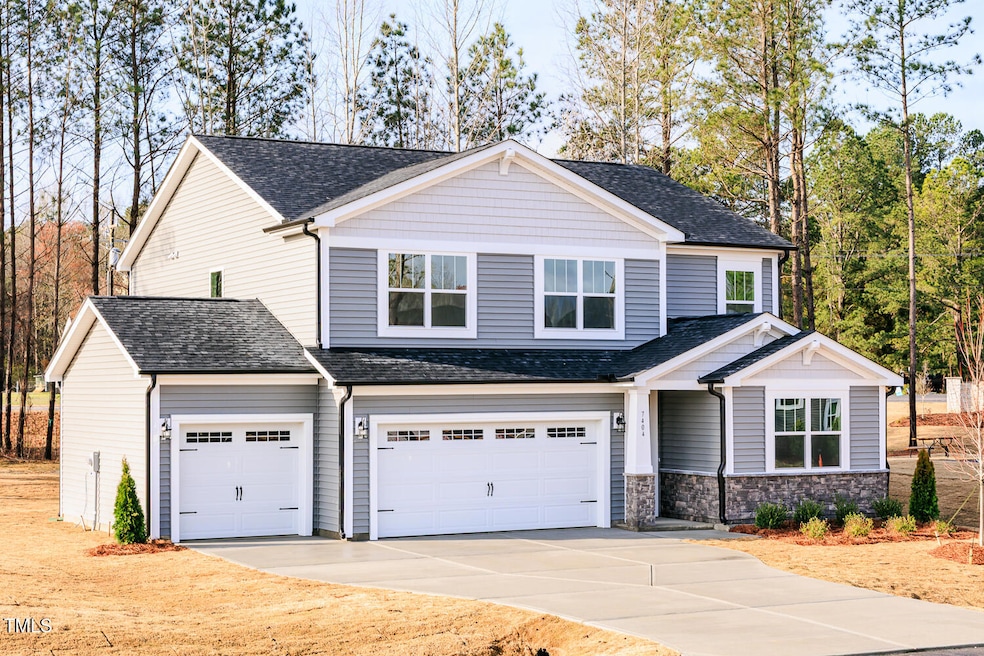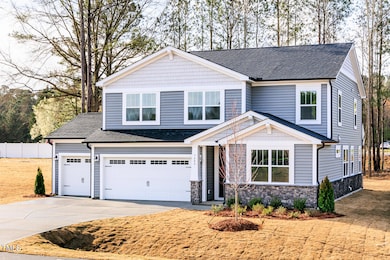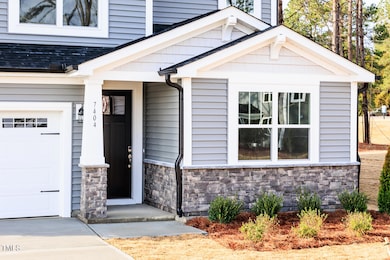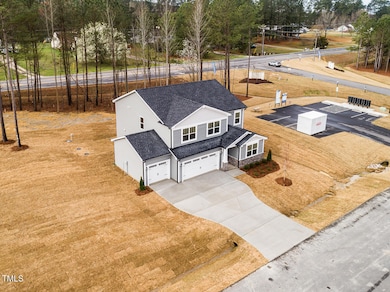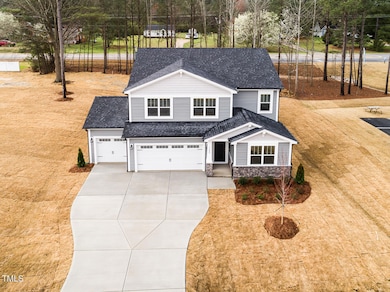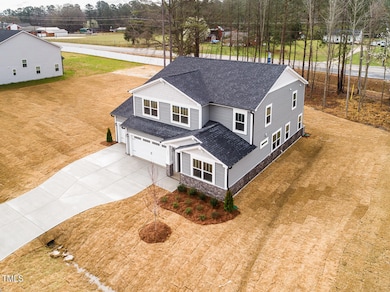
7404 Prato Ct Wendell, NC 27591
Wilders NeighborhoodEstimated payment $3,439/month
Highlights
- New Construction
- Craftsman Architecture
- Private Yard
- Archer Lodge Middle School Rated A-
- Granite Countertops
- Rear Porch
About This Home
** Move-in Ready ** Beautiful Two Story home in the town of Wendell! Location is convenient! The Sequoia floorplan offers vast living space that's perfect for your grandest gatherings as well as your day-to-day routines. The large, combined Great Room, dining room and kitchen with breakfast bar offer lots of space for entertaining, while a flex room and den off the foyer add even more options. Upstairs, an owner's suite with its own bathroom and walk-in closet provides comfort and privacy along with bedrooms 2, 3 and 4. Meanwhile, a large loft extends usable living space and provides an alternative place to gather and relax. Mattamy Home Funding full loan application is required. Buyer to receive up to 6 p er cent towards closing costs, buying down the rate, and/or prepaids with the use of Mattamy Home Funding and seller's preferred attorney.
Home Details
Home Type
- Single Family
Year Built
- Built in 2024 | New Construction
Lot Details
- 0.69 Acre Lot
- North Facing Home
- Private Yard
HOA Fees
- $59 Monthly HOA Fees
Parking
- 3 Car Attached Garage
Home Design
- Home is estimated to be completed on 2/19/25
- Craftsman Architecture
- Slab Foundation
- Architectural Shingle Roof
- Vinyl Siding
- Radiant Barrier
Interior Spaces
- 2,824 Sq Ft Home
- 2-Story Property
- Smooth Ceilings
- Ceiling Fan
- Recessed Lighting
- Double Pane Windows
- Low Emissivity Windows
- Pull Down Stairs to Attic
- Smart Thermostat
Kitchen
- Electric Range
- Microwave
- Granite Countertops
Flooring
- Carpet
- Ceramic Tile
- Luxury Vinyl Tile
Bedrooms and Bathrooms
- 4 Bedrooms
- 3 Full Bathrooms
- Double Vanity
- Low Flow Plumbing Fixtures
- Private Water Closet
Laundry
- Laundry Room
- Laundry on upper level
Accessible Home Design
- Visitor Bathroom
- Accessible Common Area
- Smart Technology
Eco-Friendly Details
- Energy-Efficient Lighting
- Energy-Efficient Thermostat
- Energy-Efficient Hot Water Distribution
Outdoor Features
- Rear Porch
Schools
- Corinth Holder Elementary School
- Archer Lodge Middle School
- Corinth Holder High School
Utilities
- Forced Air Heating and Cooling System
- Electric Water Heater
- Septic Tank
- Septic System
- Cable TV Available
Community Details
- Association fees include ground maintenance
- Elite Management Association, Phone Number (919) 233-7660
- Built by Mattamy Homes
- The Grove At Gin Branch Subdivision, Sequoia Floorplan
Listing and Financial Details
- Home warranty included in the sale of the property
- Assessor Parcel Number 1
Map
Home Values in the Area
Average Home Value in this Area
Property History
| Date | Event | Price | Change | Sq Ft Price |
|---|---|---|---|---|
| 03/28/2025 03/28/25 | Price Changed | $514,493 | -3.0% | $182 / Sq Ft |
| 03/19/2025 03/19/25 | Price Changed | $530,406 | +0.1% | $188 / Sq Ft |
| 10/23/2024 10/23/24 | Price Changed | $529,921 | +0.4% | $188 / Sq Ft |
| 08/10/2024 08/10/24 | For Sale | $527,693 | -- | $187 / Sq Ft |
Similar Homes in Wendell, NC
Source: Doorify MLS
MLS Number: 10046250
- 7420 Prato Ct
- 7417 Prato Ct
- 7404 Prato Ct
- 82 Gin Branch Rd
- 246 Gin Branch Rd
- 229 Turnipseed Rd
- 16745 Buffalo Rd
- 810 Maggie Way
- 828 Maggie Way Rd
- 22 Slocum Dr
- 71 Slocum Dr
- 7284 Shawan Rd
- 7253 Hunt Valley Trail
- 7327 Shawan Rd
- 7331 Shawan Rd
- 136 Bar Code Ct
- 136 Slocum Dr
- 105 Bar Code Ct
- 7240 Shawan Rd
- 103 Slocum Ct
