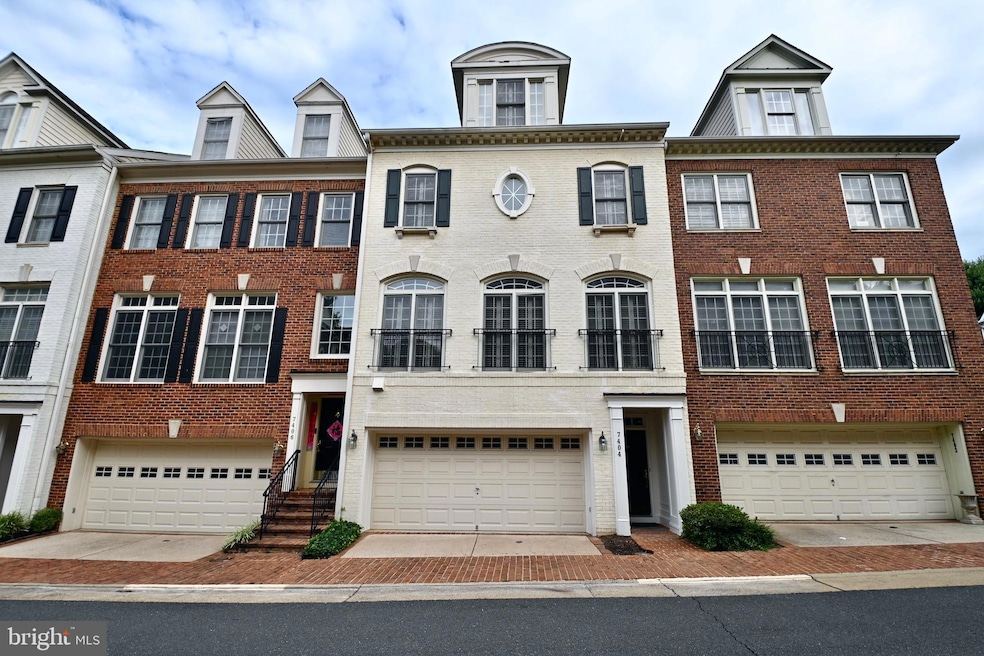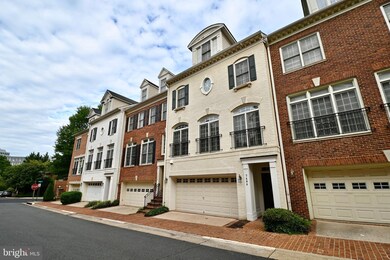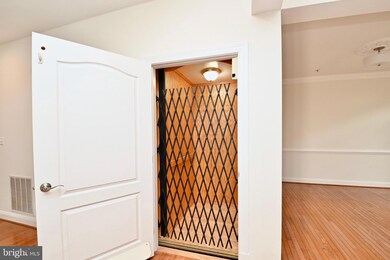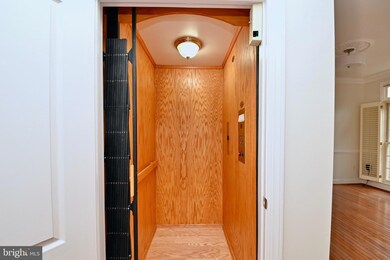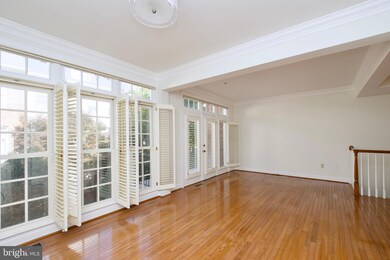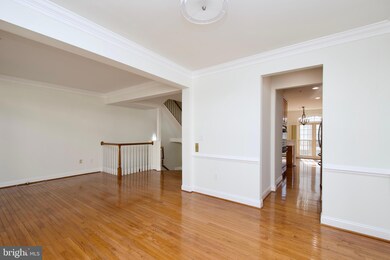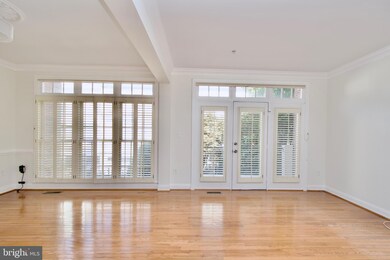
7404 Seneca Ridge Dr McLean, VA 22102
Tysons Corner NeighborhoodHighlights
- Eat-In Gourmet Kitchen
- Dual Staircase
- Traditional Floor Plan
- Longfellow Middle School Rated A
- Colonial Architecture
- Wood Flooring
About This Home
As of March 2025This exquisite significantly upgraded 4-level townhome exemplifies the perfect blend of modern elegance and convenience with Elevator access to all 4 floors.** 1 of only 6 units in McLean Ridge to have an elevator** Ideally situated just half a mile from the McLean Metro station, this hidden gem places you mere minutes from Tysons Corner, the Silver Line Metro, shopping, grocery, pharmacy, downtown McLean, 267, 66, 495, and major highways, making commuting and leisure activities a breeze.
As you enter, you'll be greeted by a freshly painted interior with stunning new ceramic hardwood flooring that flows effortlessly throughout the expansive open floor plan. The ground floor impresses with a spacious recreational room featuring new flooring, along with a convenient two-car garage with plenty of room for storage as well and a storage closet. The main level features sunlit spaces, a newer upgraded kitchen with new quartz counters, new fixtures, newer stainless steel appliances, and new modern quartz backsplashes throughout. The butler's pantry that provides ease for entertaining. The main level also boasts a spacious dining room, a welcoming family room, and a cozy morning area, each enhanced by large windows and elegant French doors with custom wooden shutters that invite an abundance of natural light, creating an atmosphere of warmth and comfort.
Ascending to the upper level, you'll find the primary suite with new carpets, a true sanctuary that spans an impressive 23 feet, offering ample room for relaxation and rejuvenation with an elevated ceiling. Two Large primary suite closets with generous space. Indulge in the luxurious upgraded primary bath with new fixtures, lighting, and new quartz on two vanities. Two water closets designed to accommodate all. Elevator access just outside the primary suite, with a separate area for laundry.
The loft level serves as a versatile bedroom retreat with space ideal for a study, playroom, or an inviting area for hosting guests with a full bath with new quartz. Rooftop deck with privacy and tree top views towards Tysons. Perfect for relaxing and enjoying evening sunsets. This remarkable townhome combines functionality with refined living, easy accesses to all levels with the elevator, making it a perfect place close to everything! (3rd bedroom possible in the basement)
** Floor plans available upon request**
Townhouse Details
Home Type
- Townhome
Est. Annual Taxes
- $11,308
Year Built
- Built in 2000 | Remodeled in 2024
HOA Fees
- $117 Monthly HOA Fees
Parking
- 2 Car Attached Garage
- Front Facing Garage
- Garage Door Opener
Home Design
- Colonial Architecture
- Brick Exterior Construction
- Slab Foundation
Interior Spaces
- Property has 4 Levels
- 1 Elevator
- Traditional Floor Plan
- Dual Staircase
- Ceiling Fan
- Screen For Fireplace
- Fireplace Mantel
- Gas Fireplace
- Window Treatments
- Entrance Foyer
- Family Room
- Living Room
- Dining Room
- Wood Flooring
Kitchen
- Eat-In Gourmet Kitchen
- Breakfast Room
- Built-In Self-Cleaning Double Oven
- Cooktop
- Microwave
- Ice Maker
- Dishwasher
- Upgraded Countertops
- Disposal
Bedrooms and Bathrooms
- 2 Bedrooms
- En-Suite Primary Bedroom
- En-Suite Bathroom
Laundry
- Laundry Room
- Dryer
- Washer
Finished Basement
- Walk-Out Basement
- Basement Fills Entire Space Under The House
- Rear Basement Entry
Schools
- Westgate Elementary School
- Longfellow Middle School
- Mclean High School
Utilities
- Forced Air Heating and Cooling System
- Vented Exhaust Fan
- Tankless Water Heater
- Natural Gas Water Heater
Additional Features
- Accessible Elevator Installed
- 1,357 Sq Ft Lot
Listing and Financial Details
- Assessor Parcel Number 0303 41 0052A
Community Details
Overview
- Association fees include common area maintenance, management, trash
- Mclean Ridge Subdivision, Jackson Pollack Floorplan
Pet Policy
- Dogs and Cats Allowed
Map
Home Values in the Area
Average Home Value in this Area
Property History
| Date | Event | Price | Change | Sq Ft Price |
|---|---|---|---|---|
| 03/28/2025 03/28/25 | Sold | $1,200,000 | 0.0% | $390 / Sq Ft |
| 03/07/2025 03/07/25 | Pending | -- | -- | -- |
| 03/07/2025 03/07/25 | For Sale | $1,199,900 | +32.6% | $390 / Sq Ft |
| 04/18/2017 04/18/17 | Sold | $905,000 | -2.2% | $314 / Sq Ft |
| 03/21/2017 03/21/17 | Pending | -- | -- | -- |
| 02/16/2017 02/16/17 | For Sale | $925,000 | -- | $321 / Sq Ft |
Tax History
| Year | Tax Paid | Tax Assessment Tax Assessment Total Assessment is a certain percentage of the fair market value that is determined by local assessors to be the total taxable value of land and additions on the property. | Land | Improvement |
|---|---|---|---|---|
| 2021 | $10,780 | $848,420 | $334,000 | $514,420 |
| 2020 | $11,193 | $877,450 | $334,000 | $543,450 |
| 2019 | $11,166 | $874,030 | $334,000 | $540,030 |
| 2018 | $11,131 | $874,030 | $334,000 | $540,030 |
| 2017 | $10,505 | $838,980 | $334,000 | $504,980 |
| 2016 | $10,442 | $835,460 | $331,000 | $504,460 |
| 2015 | $9,917 | $820,900 | $331,000 | $489,900 |
| 2014 | $9,513 | $794,760 | $318,000 | $476,760 |
Deed History
| Date | Type | Sale Price | Title Company |
|---|---|---|---|
| Deed | -- | None Available | |
| Warranty Deed | $905,000 | Double Eagle Title |
Similar Homes in the area
Source: Bright MLS
MLS Number: VAFX2223578
APN: 030-3-41-0052-A
- 1646 Colonial Hills Dr
- 1650 Colonial Hills Dr
- 1781 Chain Bridge Rd Unit 307
- 7388 Hallcrest Dr
- 1737 Chain Bridge Rd
- 7360 Montcalm Dr
- 1733 Chain Bridge Rd
- 7231 Vistas Ln
- 7349 Eldorado Ct
- 1564 Mclean Commons Ct
- 7362 Dartford Dr Unit 2601
- 7216 Davis Ct
- 1733 Pimmit Dr
- 7330 Lewinsville Park Ct
- 1445 Harvest Crossing Dr
- 7558 Sawyer Farm Way Unit 1404
- 1468 Evans Farm Dr
- 7554 Sawyer Farm Way
- 7551 Sawyer Farm Way Unit 1703
- 1747 Gilson St
