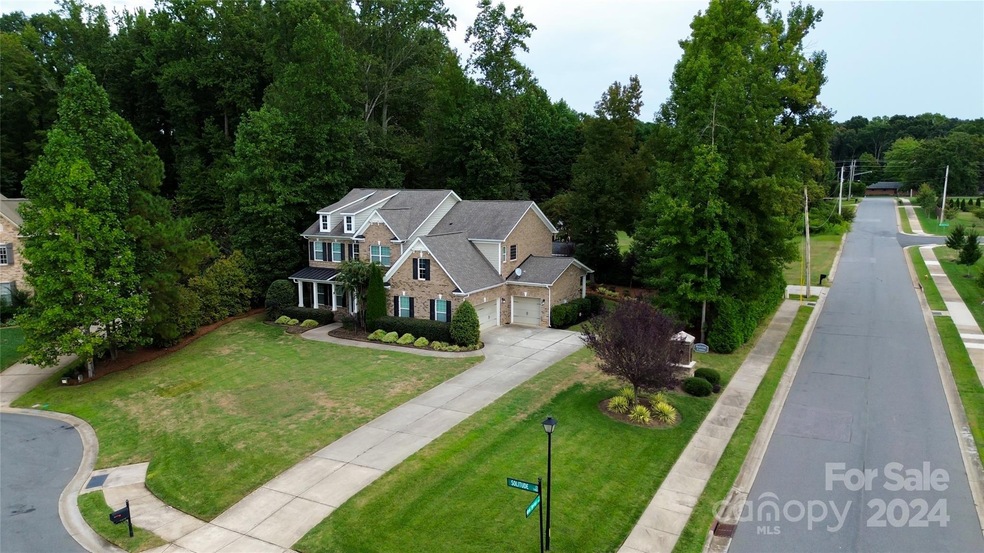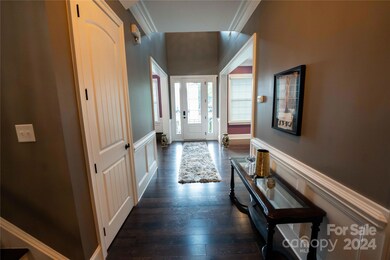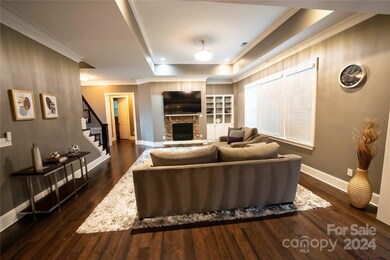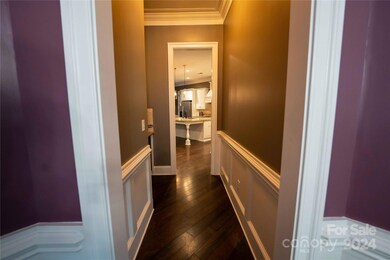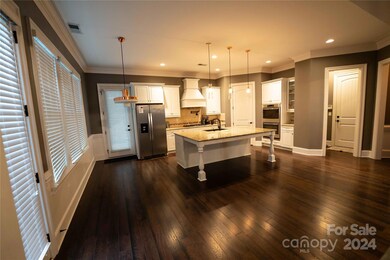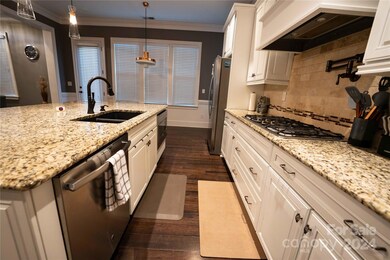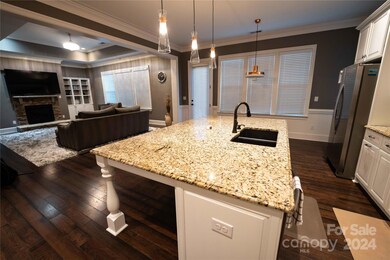
7404 Solitude Ct Mint Hill, NC 28227
Highlights
- Open Floorplan
- Corner Lot
- Covered patio or porch
- Wood Flooring
- Mud Room
- Gazebo
About This Home
As of December 2024Tucked away on a .47-acre corner lot in a peaceful cul-de-sac, this 5-bdrm, 2.5-bath home in Red Oak Estates offers an exceptional blend of comfort and luxury. The welcoming covered front porch leads into a spacious, open floor plan with a dining room featuring tray ceilings and elegant moldings. The chef’s kitchen is designed to impress, with a 7ft island, SS appliances, custom hood, granite countertops, pot filler, gas cooktop, double wall oven, pull-out cabinets, & a walk-in pantry.
Relax in the cozy living room by the stone gas fireplace, surrounded by stately built-ins. Upstairs, find 4 bdrms + bonus room, including a luxurious owner’s suite with a soaker tub, dual vanities, stand-up shower, and large walk-in closet. The outdoor space boasts a custom Trex deck and grill under the covered porch, perfect for gatherings. Complete with full irrigation and a 3-car garage, this home offers both style and practicality, minutes from local amenities.
Last Agent to Sell the Property
Hibbler Realty L.L.C. Brokerage Email: tyronehibbler@hibblerrealty.com License #302540
Home Details
Home Type
- Single Family
Est. Annual Taxes
- $4,267
Year Built
- Built in 2013
Lot Details
- Cul-De-Sac
- Corner Lot
HOA Fees
- $32 Monthly HOA Fees
Parking
- 3 Car Attached Garage
- Garage Door Opener
- Driveway
Home Design
- Slab Foundation
- Four Sided Brick Exterior Elevation
Interior Spaces
- 2-Story Property
- Open Floorplan
- Built-In Features
- Bar Fridge
- Ceiling Fan
- Insulated Windows
- Mud Room
- Living Room with Fireplace
- Home Security System
Kitchen
- Double Convection Oven
- Gas Cooktop
- Range Hood
- Microwave
- Dishwasher
- Kitchen Island
- Disposal
Flooring
- Wood
- Tile
Bedrooms and Bathrooms
- Split Bedroom Floorplan
- Walk-In Closet
Outdoor Features
- Covered patio or porch
- Gazebo
Schools
- Lebanon Elementary School
- Northeast Middle School
- Independence High School
Utilities
- Forced Air Heating and Cooling System
- Tankless Water Heater
- Cable TV Available
Community Details
- Community Association Management Association, Phone Number (704) 565-5009
- Red Oak Estates Subdivision
Listing and Financial Details
- Assessor Parcel Number 137-033-44
Map
Home Values in the Area
Average Home Value in this Area
Property History
| Date | Event | Price | Change | Sq Ft Price |
|---|---|---|---|---|
| 12/19/2024 12/19/24 | Sold | $695,000 | -2.1% | $185 / Sq Ft |
| 11/24/2024 11/24/24 | Pending | -- | -- | -- |
| 10/05/2024 10/05/24 | For Sale | $710,000 | +37.3% | $189 / Sq Ft |
| 02/02/2021 02/02/21 | Sold | $517,000 | -0.6% | $135 / Sq Ft |
| 12/15/2020 12/15/20 | Pending | -- | -- | -- |
| 11/11/2020 11/11/20 | Price Changed | $520,000 | -3.5% | $136 / Sq Ft |
| 10/23/2020 10/23/20 | Price Changed | $538,800 | -1.9% | $141 / Sq Ft |
| 09/30/2020 09/30/20 | Price Changed | $549,500 | -1.7% | $143 / Sq Ft |
| 09/16/2020 09/16/20 | Price Changed | $559,000 | -0.9% | $146 / Sq Ft |
| 08/28/2020 08/28/20 | For Sale | $564,000 | -- | $147 / Sq Ft |
Tax History
| Year | Tax Paid | Tax Assessment Tax Assessment Total Assessment is a certain percentage of the fair market value that is determined by local assessors to be the total taxable value of land and additions on the property. | Land | Improvement |
|---|---|---|---|---|
| 2023 | $4,267 | $604,800 | $120,000 | $484,800 |
| 2022 | $3,416 | $387,300 | $60,000 | $327,300 |
| 2021 | $3,416 | $387,300 | $60,000 | $327,300 |
| 2020 | $3,416 | $373,900 | $60,000 | $313,900 |
| 2019 | $3,294 | $373,900 | $60,000 | $313,900 |
| 2018 | $3,956 | $359,400 | $56,000 | $303,400 |
| 2017 | $3,926 | $359,400 | $56,000 | $303,400 |
| 2016 | $3,923 | $359,400 | $56,000 | $303,400 |
| 2015 | $3,919 | $358,000 | $56,000 | $302,000 |
| 2014 | -- | $56,000 | $56,000 | $0 |
Mortgage History
| Date | Status | Loan Amount | Loan Type |
|---|---|---|---|
| Open | $556,000 | New Conventional | |
| Closed | $556,000 | New Conventional | |
| Previous Owner | $375,250 | New Conventional |
Deed History
| Date | Type | Sale Price | Title Company |
|---|---|---|---|
| Warranty Deed | $695,000 | None Listed On Document | |
| Warranty Deed | $695,000 | None Listed On Document | |
| Special Warranty Deed | $395,000 | None Available | |
| Trustee Deed | $1,710,000 | None Available |
Similar Homes in the area
Source: Canopy MLS (Canopy Realtor® Association)
MLS Number: 4184857
APN: 137-033-44
- 5319 Springdale Ave
- 7209 Tressel Ln
- 7325 Forrest Rader Dr
- 7500 Happy Hollow Dr
- 7206 Forrest Rader Dr
- 10405 Club Car Ct
- 10521 Ardley Manor Dr
- 6710 Cinnamon Cir Unit 19A
- 9205 Camberwell Rd
- 9208 Plashet Ln
- 11018 Despa Dr
- 6501 Thamesmead Ln
- 9021 Ramsford Ct
- 9808 Lawyers Rd
- 15018 Camus Ct
- 4434 Patriots Hill Rd
- 8004 Whitegrove Rd
- 11043 Lawyers Rd Unit 32
- 4303 Patriots Hill Rd
- 5309 Kinsbridge Dr
