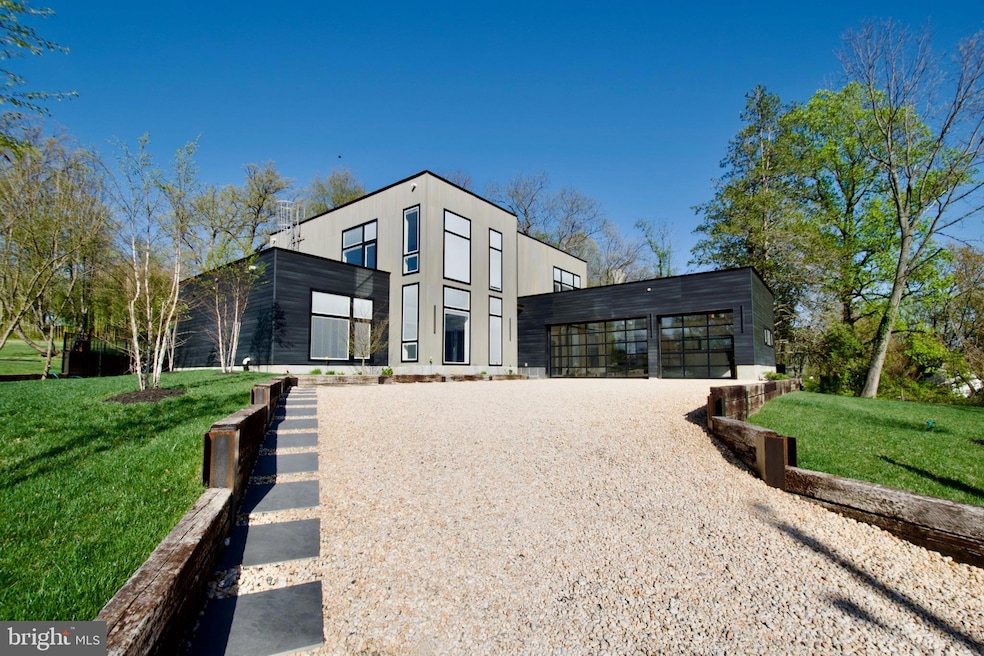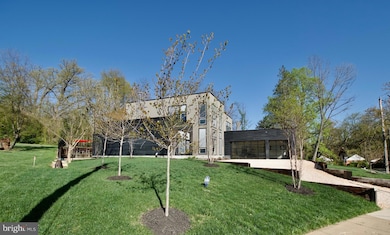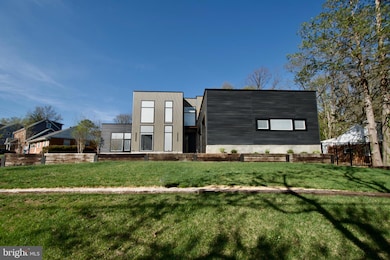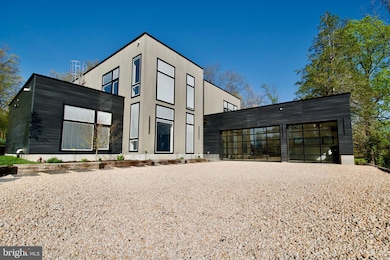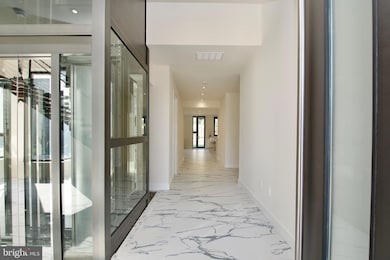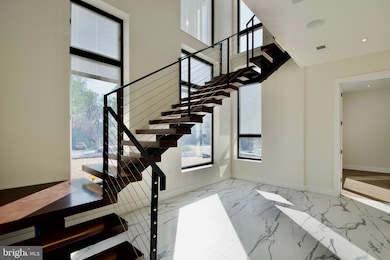
7404 Sportsman Dr Falls Church, VA 22043
Pimmit Hills NeighborhoodEstimated payment $12,849/month
Highlights
- Second Kitchen
- Private Pool
- Open Floorplan
- Kilmer Middle School Rated A
- Gourmet Kitchen
- 1-minute walk to Pimmit View Park
About This Home
Custom-built home with 1st floor Master bedroom & bath with steam room, main & prep kitchen- both fully equipped, 6-person glass enclosed elevator, 4 bedrooms with full bathrooms and 3-car finished/heated garage located on a gorgeous/private 17K SF lot. Quality Constructed with many upgrades including 10F pivot entrance door, built-in blinds, heated bathroom floors, ground level patio (300SF), 10-person swim spa with dedicated bathroom/shower, 2nd patio/balcony (900 SF) – gas fire pit ready, audio/video wired (indoor-outdoor) with speakers and multi-panel sliding doors to 1F & 2F patios. Designed with low maintenance and security in mind, this house has commercial grade aluminum windows and garage doors with 2-layer tempered glass, 3-zone commercial roof top HVAC units, gutter free roof drains, continuous water heaters (2), central vacuum, commercial grade exhaust in both kitchens, gas ready barbeque pad, security camera and generator ready. Back yard fully enclosed with steel fence. Appointments only. Owner/ builder will finish the driveway.
Home Details
Home Type
- Single Family
Est. Annual Taxes
- $20,551
Year Built
- Built in 2024
Lot Details
- 0.37 Acre Lot
- Property is zoned 140
Parking
- 3 Car Direct Access Garage
- Parking Storage or Cabinetry
- Front Facing Garage
- Garage Door Opener
- Driveway
- On-Street Parking
Home Design
- Contemporary Architecture
- Concrete Perimeter Foundation
Interior Spaces
- 5,034 Sq Ft Home
- Property has 2 Levels
- Open Floorplan
- Central Vacuum
- Ceiling Fan
- Double Pane Windows
- Sliding Windows
- Family Room Off Kitchen
- Combination Dining and Living Room
- Dryer
Kitchen
- Gourmet Kitchen
- Kitchenette
- Second Kitchen
- Butlers Pantry
- Stove
- Ice Maker
- Dishwasher
- Disposal
Bedrooms and Bathrooms
- 5 Main Level Bedrooms
- Walk-In Closet
- Walk-in Shower
Accessible Home Design
- Accessible Elevator Installed
- Halls are 36 inches wide or more
- Doors are 32 inches wide or more
Utilities
- Forced Air Heating and Cooling System
- Vented Exhaust Fan
- Natural Gas Water Heater
- Public Septic
Additional Features
- Energy-Efficient Windows
- Private Pool
Community Details
- No Home Owners Association
- Pimmit Hills Subdivision
Listing and Financial Details
- Tax Lot 9
- Assessor Parcel Number 0401 17 0009
Map
Home Values in the Area
Average Home Value in this Area
Tax History
| Year | Tax Paid | Tax Assessment Tax Assessment Total Assessment is a certain percentage of the fair market value that is determined by local assessors to be the total taxable value of land and additions on the property. | Land | Improvement |
|---|---|---|---|---|
| 2024 | $19,099 | $1,308,000 | $358,000 | $950,000 |
| 2023 | $5,797 | $666,240 | $348,000 | $318,240 |
| 2022 | $7,372 | $644,710 | $328,000 | $316,710 |
| 2021 | $6,848 | $583,540 | $288,000 | $295,540 |
| 2020 | $6,484 | $547,870 | $288,000 | $259,870 |
| 2019 | $6,276 | $530,300 | $278,000 | $252,300 |
| 2018 | $5,903 | $513,290 | $273,000 | $240,290 |
| 2017 | $5,817 | $501,050 | $270,000 | $231,050 |
| 2016 | $5,805 | $501,050 | $270,000 | $231,050 |
| 2015 | $5,191 | $465,160 | $243,000 | $222,160 |
| 2014 | $4,979 | $447,160 | $225,000 | $222,160 |
Property History
| Date | Event | Price | Change | Sq Ft Price |
|---|---|---|---|---|
| 04/13/2025 04/13/25 | For Sale | $1,999,000 | -- | $397 / Sq Ft |
Deed History
| Date | Type | Sale Price | Title Company |
|---|---|---|---|
| Deed | $245,000 | -- |
Mortgage History
| Date | Status | Loan Amount | Loan Type |
|---|---|---|---|
| Open | $400,000 | New Conventional | |
| Closed | $150,000 | Credit Line Revolving | |
| Closed | $400,000 | New Conventional | |
| Closed | $187,900 | No Value Available | |
| Closed | $196,000 | No Value Available |
Similar Homes in Falls Church, VA
Source: Bright MLS
MLS Number: VAFX2231886
APN: 0401-17-0009
- 7309 Friden Dr
- 1931 Hileman Rd
- 1747 Gilson St
- 7551 Sawyer Farm Way Unit 1703
- 7554 Sawyer Farm Way
- 7558 Sawyer Farm Way Unit 1404
- 1914 Cherri Dr
- 7600 Tremayne Place Unit 107
- 7518 Fisher Dr
- 7362 Dartford Dr Unit 2601
- 2005 Storm Dr
- 1830 Cherri Dr
- 7526 Fisher Dr
- 1733 Pimmit Dr
- 7651 Tremayne Place Unit 209
- 7640 Provincial Dr Unit 211
- 2020 Griffith Rd
- 7661 Provincial Dr Unit 209
- 7661 Provincial Dr Unit 113
- 7617 Lisle Ave
