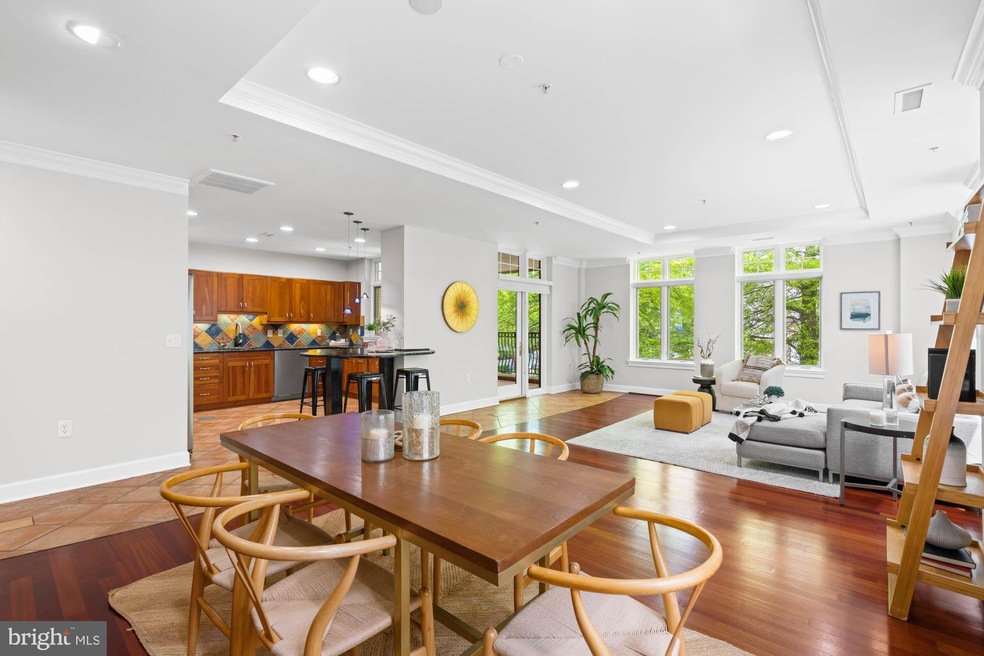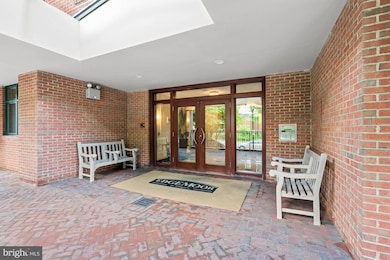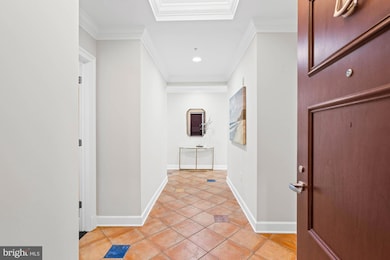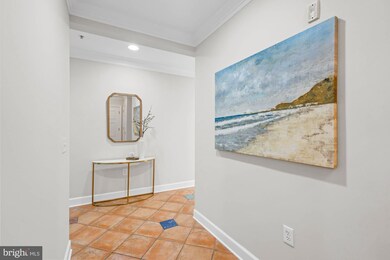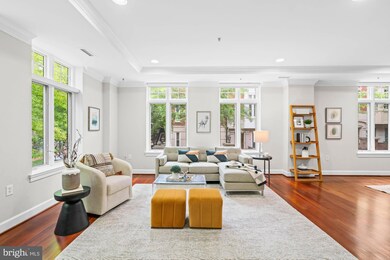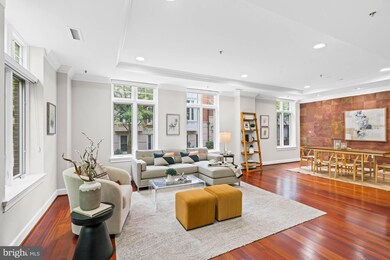
7405 Arlington Rd Unit 203 Bethesda, MD 20814
Downtown Bethesda NeighborhoodHighlights
- Eat-In Gourmet Kitchen
- City View
- Wood Flooring
- Bethesda Elementary School Rated A
- Contemporary Architecture
- 1-minute walk to Caroline Freeland Urban Park
About This Home
As of December 2024Rare offering in the heart of downtown Bethesda. Discover an exquisite living experience where sophistication meets convenience. This open 1,757 square foot 2 bedroom, 2.5 bathroom corner unit in the exclusive Edgemoor at Arlington Condominium offers an unparalleled lifestyle for those seeking quiet luxury without compromising convenience.
Nestled in a 2003 boutique building with only 11 units, this elegant condo provides a tranquil retreat amidst the vibrant downtown scene. As you step into Unit 203, guests are welcomed into the formal foyer entry, setting the tone for the refined living spaces within. The floor plan seamlessly delineates between entertainment and private areas, with the open living and dining room adorned with crown molding, tray ceilings, and recessed lighting, providing a sophisticated setting for gatherings or relaxation.
The spacious, eat-in gourmet kitchen boasts top-of-the-line appliances, including a six-burner Viking range, and a peninsula breakfast bar. Flooded with natural light from the windows lining the unit, the private covered balcony offers space for enjoyment of coffee or cocktails. Down the hall, two bedrooms await, including the primary bedroom suite featuring a large closet and an updated en suite bathroom with dual vanity, bidet, and oversized shower. The additional bedroom is generously sized, suitable for guests or as office space. A hall full bathroom, full size laundry room with storage, and powder room completes the floorplan.
With two designated parking spaces and an extra storage bin, coming and going is effortless. The Edgemoor at Arlington Condominium enjoys a prime location, with the Metro just two blocks away, along with nearby amenities such as the Morella Library, Giant and Safeway supermarkets, and a plethora of restaurants, shops, and entertainment options.
Professionally managed, pet-friendly elevator building includes assigned garage parking, secure lobby access, parcel room, common roof access, along with professionally furnished lobby. Three guest parking spaces behind the building, along with street parking nearby. This rare offering is perfect whether you prefer move-in ready convenience or the opportunity to personalize your space, this condo awaits, promising an unparalleled lifestyle in the heart of downtown Bethesda. Square footage is estimated and should be independently verified by Buyer. Information is deemed reliable, but not guaranteed.
Property Details
Home Type
- Condominium
Est. Annual Taxes
- $13,522
Year Built
- Built in 2003
HOA Fees
- $1,221 Monthly HOA Fees
Home Design
- Contemporary Architecture
- Traditional Architecture
- Concrete Perimeter Foundation
Interior Spaces
- Property has 1 Level
- Built-In Features
- Chair Railings
- Crown Molding
- Wainscoting
- Tray Ceiling
- Ceiling height of 9 feet or more
- Double Pane Windows
- Insulated Windows
- Window Treatments
- Atrium Windows
- Atrium Doors
- Insulated Doors
- Entrance Foyer
- Living Room
- Dining Room
- Wood Flooring
- City Views
- Home Security System
Kitchen
- Eat-In Gourmet Kitchen
- Breakfast Area or Nook
- Gas Oven or Range
- Six Burner Stove
- Microwave
- Dishwasher
- Upgraded Countertops
- Disposal
- Instant Hot Water
Bedrooms and Bathrooms
- 2 Main Level Bedrooms
- En-Suite Primary Bedroom
- En-Suite Bathroom
Laundry
- Laundry Room
- Dryer
Parking
- 2 Open Parking Spaces
- 2 Parking Spaces
- Parking Lot
- Off-Street Parking
Schools
- Bethesda Elementary School
- Westland Middle School
- Bethesda-Chevy Chase High School
Utilities
- Forced Air Heating and Cooling System
- Vented Exhaust Fan
- Natural Gas Water Heater
- Municipal Trash
- Cable TV Available
Additional Features
- Accessible Elevator Installed
- Terrace
- Downtown Location
Listing and Financial Details
- Assessor Parcel Number 160703428648
Community Details
Overview
- Association fees include common area maintenance, custodial services maintenance, exterior building maintenance, fiber optics available
- 11 Units
- Low-Rise Condominium
- Edgemoor At Arlington Community
- Edgemoor Subdivision
Amenities
- Community Storage Space
- Elevator
Pet Policy
- Pets Allowed
Security
- Fire and Smoke Detector
Map
Home Values in the Area
Average Home Value in this Area
Property History
| Date | Event | Price | Change | Sq Ft Price |
|---|---|---|---|---|
| 12/20/2024 12/20/24 | Sold | $1,300,000 | 0.0% | $740 / Sq Ft |
| 12/11/2024 12/11/24 | Pending | -- | -- | -- |
| 10/03/2024 10/03/24 | Price Changed | $1,300,000 | -7.1% | $740 / Sq Ft |
| 07/10/2024 07/10/24 | Price Changed | $1,400,000 | -5.1% | $797 / Sq Ft |
| 05/31/2024 05/31/24 | For Sale | $1,475,000 | +10.5% | $839 / Sq Ft |
| 10/15/2014 10/15/14 | Sold | $1,335,000 | -4.6% | $760 / Sq Ft |
| 09/18/2014 09/18/14 | Pending | -- | -- | -- |
| 07/19/2014 07/19/14 | For Sale | $1,399,000 | +4.8% | $796 / Sq Ft |
| 07/18/2014 07/18/14 | Off Market | $1,335,000 | -- | -- |
| 07/17/2014 07/17/14 | For Sale | $1,399,000 | -- | $796 / Sq Ft |
Tax History
| Year | Tax Paid | Tax Assessment Tax Assessment Total Assessment is a certain percentage of the fair market value that is determined by local assessors to be the total taxable value of land and additions on the property. | Land | Improvement |
|---|---|---|---|---|
| 2024 | $13,522 | $1,171,300 | $351,300 | $820,000 |
| 2023 | $12,840 | $1,171,300 | $351,300 | $820,000 |
| 2022 | $12,820 | $1,221,300 | $366,300 | $855,000 |
| 2021 | $12,623 | $1,204,633 | $0 | $0 |
| 2020 | $24,892 | $1,187,967 | $0 | $0 |
| 2019 | $12,255 | $1,171,300 | $345,000 | $826,300 |
| 2018 | $11,542 | $1,104,633 | $0 | $0 |
| 2017 | $10,510 | $1,037,967 | $0 | $0 |
| 2016 | $9,739 | $971,300 | $0 | $0 |
| 2015 | $9,739 | $971,300 | $0 | $0 |
| 2014 | $9,739 | $971,300 | $0 | $0 |
Mortgage History
| Date | Status | Loan Amount | Loan Type |
|---|---|---|---|
| Previous Owner | $417,000 | Adjustable Rate Mortgage/ARM | |
| Previous Owner | $1,335,000 | Amount Keyed Is An Aggregate Amount |
Deed History
| Date | Type | Sale Price | Title Company |
|---|---|---|---|
| Deed | $1,300,000 | Paragon Title | |
| Gift Deed | -- | None Available | |
| Deed Of Distribution | -- | None Available | |
| Deed | $1,335,000 | Sage Title Group Llc | |
| Deed | $872,860 | -- | |
| Deed | $872,860 | -- |
Similar Homes in the area
Source: Bright MLS
MLS Number: MDMC2134152
APN: 07-03428648
- 4915 Hampden Ln Unit 206 & 207
- 7431 Arlington Rd
- 4821 Montgomery Ln Unit 805
- 4821 Montgomery Ln Unit 203
- 4821 Montgomery Ln Unit 901
- 4901 Hampden Ln Unit 101
- 4901 Hampden Ln Unit 206
- 4901 Hampden Ln Unit 305
- 7500 Woodmont Ave
- 7500 Woodmont Ave
- 7500 Woodmont Ave
- 7500 Woodmont Ave
- 7500 Woodmont Ave
- 4820 Hampden Ln
- 4808 Moorland Ln
- 7104 Clarden Rd
- 7710 Woodmont Ave Unit 513
- 7710 Woodmont Ave Unit 613
- 7171 Woodmont Ave Unit 205
- 7171 Woodmont Ave Unit 206
