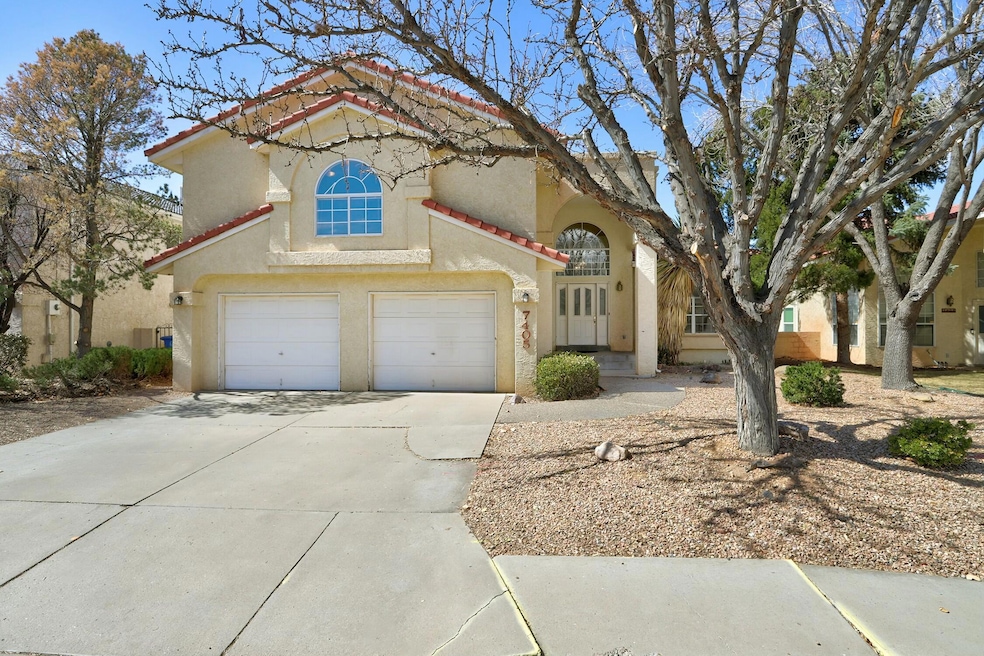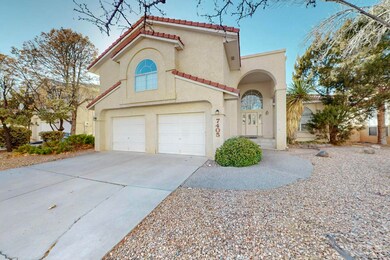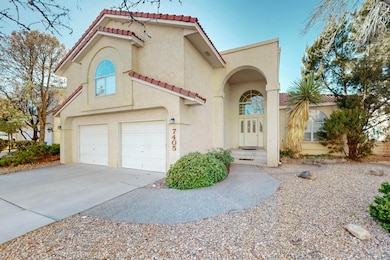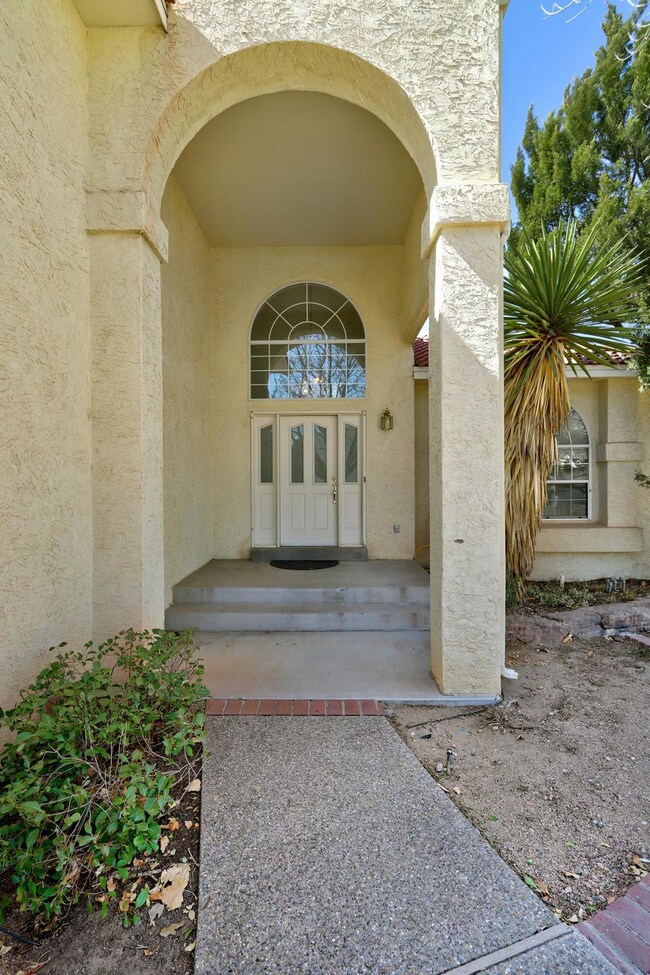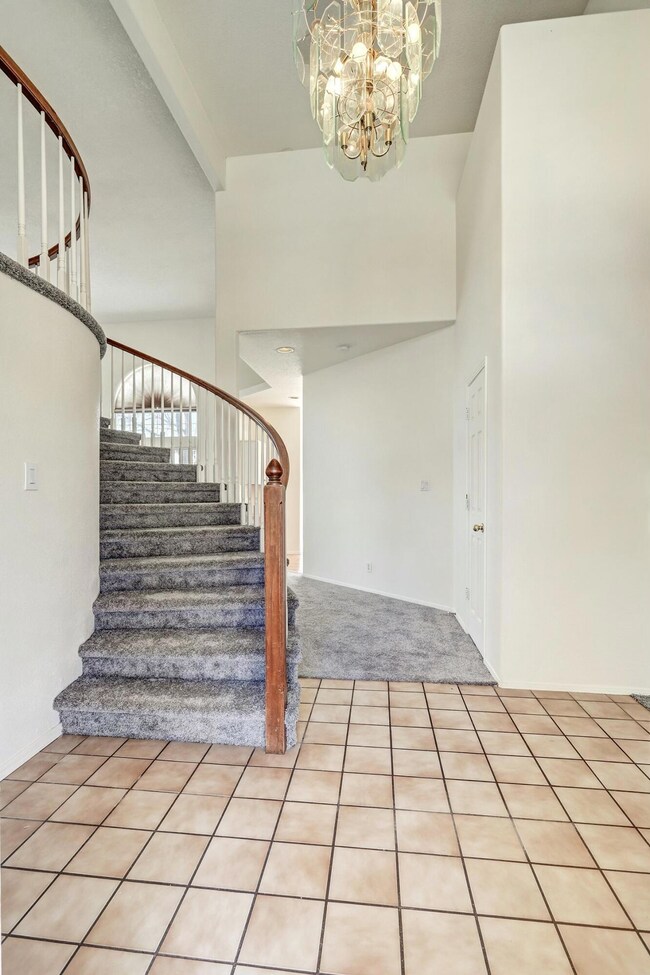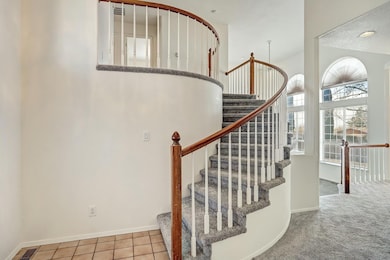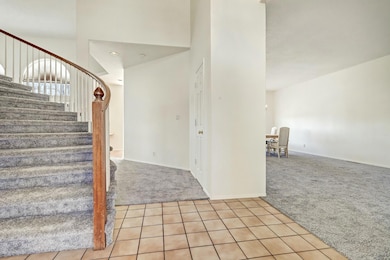
7405 Coachman St NE Albuquerque, NM 87109
Heritage East NeighborhoodEstimated payment $3,304/month
Highlights
- Private Yard
- Multiple Living Areas
- Skylights
- Hubert H. Humphrey Elementary School Rated A-
- Breakfast Area or Nook
- Double Pane Windows
About This Home
Mock home. La Cueva School District. Plenty of space for family and hobbies. 4 bedrooms and 4 bathrooms. Plus large basement. High ceilings, lots of windows to bring in natural lights to this house. Formal living and dining room combo. Bring your design and ideas to make this your home. There is an extra stogarae room in the basement 166 Sqft not included in Sqft. Sell at AS-IS condition. List Price reflected updates needed. Seller did not occupy property over 20 years. No property disclosure available.
Home Details
Home Type
- Single Family
Est. Annual Taxes
- $5,486
Year Built
- Built in 1992
Lot Details
- 7,841 Sq Ft Lot
- East Facing Home
- Landscaped
- Private Yard
- Zoning described as R-1B*
Parking
- 2 Car Garage
- Heated Garage
- Dry Walled Garage
- Multiple Garage Doors
- Garage Door Opener
Home Design
- Frame Construction
- Pitched Roof
- Tile Roof
- Tar and Gravel Roof
Interior Spaces
- 3,042 Sq Ft Home
- Property has 2 Levels
- Bookcases
- Skylights
- Gas Log Fireplace
- Double Pane Windows
- Insulated Windows
- Multiple Living Areas
- Combination Dining and Living Room
- Basement
- Interior Basement Entry
- Fire and Smoke Detector
- Washer and Gas Dryer Hookup
Kitchen
- Breakfast Area or Nook
- Free-Standing Electric Range
- Microwave
- Dishwasher
- Disposal
Flooring
- CRI Green Label Plus Certified Carpet
- Tile
- Vinyl
Bedrooms and Bathrooms
- 4 Bedrooms
- Walk-In Closet
- Dual Sinks
- Garden Bath
- Separate Shower
Schools
- Hubert Humphrey Elementary School
- Eisenhower Middle School
- La Cueva High School
Utilities
- Evaporated cooling system
- Forced Air Heating System
- Natural Gas Connected
- Cable TV Available
Community Details
- Built by Mock
- Carriage Estates Subdivision
Listing and Financial Details
- Assessor Parcel Number 102006327519541724
Map
Home Values in the Area
Average Home Value in this Area
Tax History
| Year | Tax Paid | Tax Assessment Tax Assessment Total Assessment is a certain percentage of the fair market value that is determined by local assessors to be the total taxable value of land and additions on the property. | Land | Improvement |
|---|---|---|---|---|
| 2024 | $5,486 | $130,026 | $27,831 | $102,195 |
| 2023 | $5,395 | $126,239 | $27,020 | $99,219 |
| 2022 | $5,213 | $122,562 | $26,233 | $96,329 |
| 2021 | $5,038 | $118,993 | $25,469 | $93,524 |
| 2020 | $4,955 | $115,528 | $24,728 | $90,800 |
| 2019 | $4,810 | $112,164 | $24,008 | $88,156 |
| 2018 | $4,639 | $112,164 | $24,008 | $88,156 |
| 2017 | $4,496 | $108,897 | $23,309 | $85,588 |
| 2016 | $4,367 | $102,646 | $21,971 | $80,675 |
| 2015 | $99,657 | $99,657 | $21,331 | $78,326 |
| 2014 | $4,173 | $98,269 | $20,575 | $77,694 |
| 2013 | -- | $95,407 | $19,976 | $75,431 |
Property History
| Date | Event | Price | Change | Sq Ft Price |
|---|---|---|---|---|
| 04/16/2025 04/16/25 | Pending | -- | -- | -- |
| 04/11/2025 04/11/25 | Price Changed | $510,000 | -3.8% | $168 / Sq Ft |
| 03/18/2025 03/18/25 | For Sale | $530,000 | 0.0% | $174 / Sq Ft |
| 06/15/2015 06/15/15 | Rented | $1,425 | 0.0% | -- |
| 06/15/2015 06/15/15 | For Rent | $1,425 | -- | -- |
Similar Homes in Albuquerque, NM
Source: Southwest MLS (Greater Albuquerque Association of REALTORS®)
MLS Number: 1080242
APN: 1-020-063-275195-4-17-24
- 7301 Lew Wallace Dr NE
- 9105 Thornton Ave NE
- 7504 Mabry Ct NE
- 9215 Redmont Rd NE
- 9532 San Rafael Ave NE
- 7809 Quintana Dr NE
- 7009 Pala Mesa Ct NE
- 7101 Minuteman Dr NE
- 9640 Messervy Ave NE
- 9101 Wimbledon Dr NE
- 7216 Leslynne Dr NE
- 9555 Bent Rd NE
- 7561 Capulin Rd NE
- 9802 Samar Rd NE
- 8619 Brandywine Rd NE
- 7532 Capulin Rd NE
- 0 Ranchitos Ave NE Unit 1071955
- 8312 Parrot Run Rd NE
- 8216 Otero Ave NE
- 7405 Torin Dr NE
