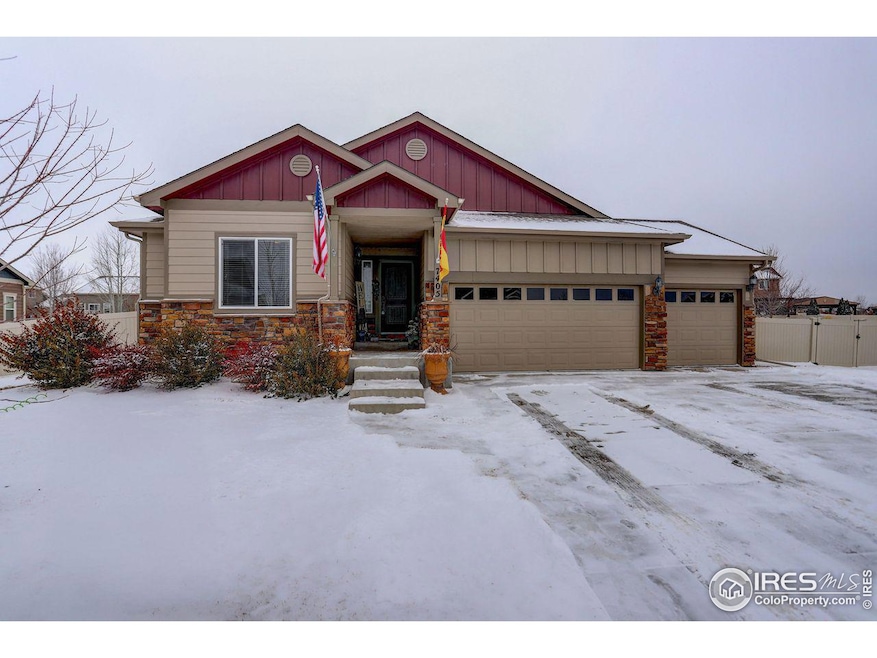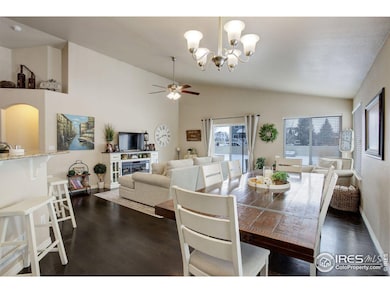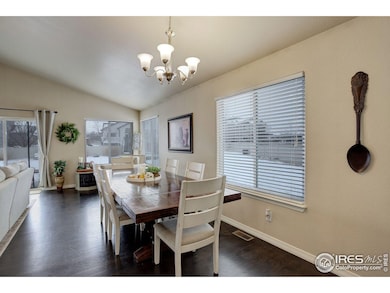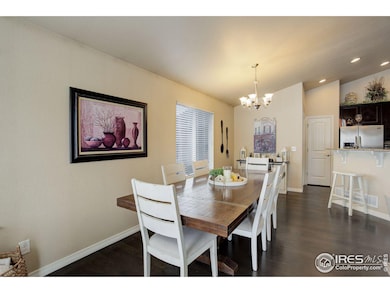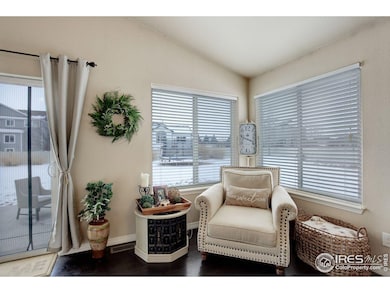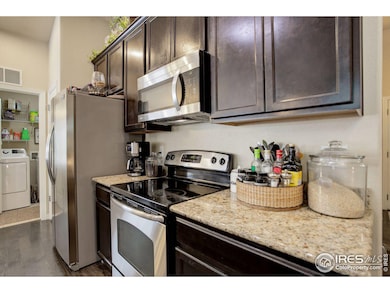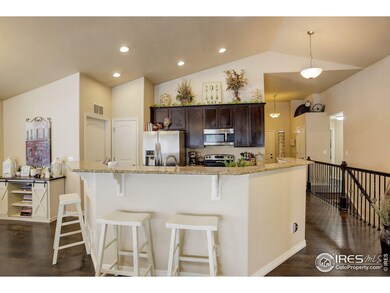
7405 Rosecroft Dr Windsor, CO 80550
Estimated payment $4,423/month
Highlights
- Wood Flooring
- 3 Car Attached Garage
- Walk-In Closet
- Hiking Trails
- Eat-In Kitchen
- Patio
About This Home
Welcome to this beautiful 5-bedroom, 3-bath ranch home, perfectly situated on a generous 0.38-acre lot in one of the most sought-after neighborhoods. With mature landscaping providing privacy and charm, this home offers a peaceful retreat while still being close to everything.Inside, you'll find a spacious and functional layout, ideal for families of all sizes. The open-concept living areas are filled with natural light, creating a warm and inviting atmosphere. The large kitchen is perfect for entertaining, while the cozy bedrooms provide plenty of space to relax.Located in an amazing school district, this home is perfect for those looking to provide their children with top-tier education. Plus, the fantastic neighborhood park just a short walk away offers a great space for kids to play and for families to gather.Don't miss this incredible opportunity to own a home in such a desirable community! Schedule a showing today!
Home Details
Home Type
- Single Family
Est. Annual Taxes
- $3,750
Year Built
- Built in 2013
Lot Details
- 0.38 Acre Lot
- Fenced
- Sprinkler System
HOA Fees
- $35 Monthly HOA Fees
Parking
- 3 Car Attached Garage
Home Design
- Wood Frame Construction
- Composition Roof
- Composition Shingle
Interior Spaces
- 3,176 Sq Ft Home
- 1-Story Property
- Window Treatments
- Basement Fills Entire Space Under The House
Kitchen
- Eat-In Kitchen
- Electric Oven or Range
- Microwave
- Dishwasher
- Disposal
Flooring
- Wood
- Carpet
Bedrooms and Bathrooms
- 5 Bedrooms
- Walk-In Closet
- 3 Full Bathrooms
Laundry
- Laundry on main level
- Dryer
- Washer
Outdoor Features
- Patio
- Exterior Lighting
Schools
- Riverview Pk-8 Elementary And Middle School
- Mountain View High School
Utilities
- Forced Air Heating and Cooling System
Listing and Financial Details
- Assessor Parcel Number R1632224
Community Details
Overview
- Association fees include common amenities
- Fossil Ridge Subdivision
Recreation
- Park
- Hiking Trails
Map
Home Values in the Area
Average Home Value in this Area
Tax History
| Year | Tax Paid | Tax Assessment Tax Assessment Total Assessment is a certain percentage of the fair market value that is determined by local assessors to be the total taxable value of land and additions on the property. | Land | Improvement |
|---|---|---|---|---|
| 2025 | $3,750 | $45,580 | $12,730 | $32,850 |
| 2024 | $3,750 | $45,580 | $12,730 | $32,850 |
| 2022 | $3,146 | $34,097 | $4,726 | $29,371 |
| 2021 | $3,225 | $35,078 | $4,862 | $30,216 |
| 2020 | $3,047 | $33,105 | $4,862 | $28,243 |
| 2019 | $3,002 | $33,105 | $4,862 | $28,243 |
| 2018 | $2,385 | $25,286 | $4,896 | $20,390 |
| 2017 | $2,100 | $25,286 | $4,896 | $20,390 |
| 2016 | $2,338 | $27,343 | $5,413 | $21,930 |
| 2015 | $2,309 | $29,080 | $5,410 | $23,670 |
| 2014 | $2,154 | $24,620 | $5,090 | $19,530 |
Property History
| Date | Event | Price | Change | Sq Ft Price |
|---|---|---|---|---|
| 03/03/2025 03/03/25 | Price Changed | $730,000 | -0.7% | $230 / Sq Ft |
| 02/20/2025 02/20/25 | For Sale | $735,000 | +149.7% | $231 / Sq Ft |
| 01/28/2019 01/28/19 | Off Market | $294,400 | -- | -- |
| 07/09/2013 07/09/13 | Sold | $294,400 | -1.7% | $95 / Sq Ft |
| 06/09/2013 06/09/13 | Pending | -- | -- | -- |
| 04/03/2013 04/03/13 | For Sale | $299,400 | -- | $96 / Sq Ft |
Deed History
| Date | Type | Sale Price | Title Company |
|---|---|---|---|
| Warranty Deed | $485,000 | Heritage Title Company | |
| Special Warranty Deed | $294,400 | Heritage Title |
Mortgage History
| Date | Status | Loan Amount | Loan Type |
|---|---|---|---|
| Open | $107,500 | New Conventional | |
| Open | $463,000 | New Conventional | |
| Closed | $460,750 | New Conventional | |
| Previous Owner | $288,500 | New Conventional | |
| Previous Owner | $294,000 | New Conventional |
Similar Homes in Windsor, CO
Source: IRES MLS
MLS Number: 1026636
APN: 86351-11-002
- 5211 Kempton Dr
- 7411 Ladbroke Dr
- 4607 Freehold Dr
- 5512 Fairmount Dr
- 5910 Crooked Stick Dr
- 5977 Crooked Stick Dr
- 4628 Meadowlark Dr
- 5954 Black Lion Ct
- 7845 Blackwood Dr
- 4833 Haystack Dr
- 7304 Crystal Downs Dr
- 6071 Last Pointe Ct
- 6233 Vernazza Way Unit 2
- 6237 Vernazza Way Unit 3
- 6710 Valderrama Ct
- 6311 Sanctuary Dr
- 6231 Vernazza Way Unit 4
- 6325 Sanctuary Dr
- 6228 Vernazza Way Unit 3
- 8156 Blackwood Dr
