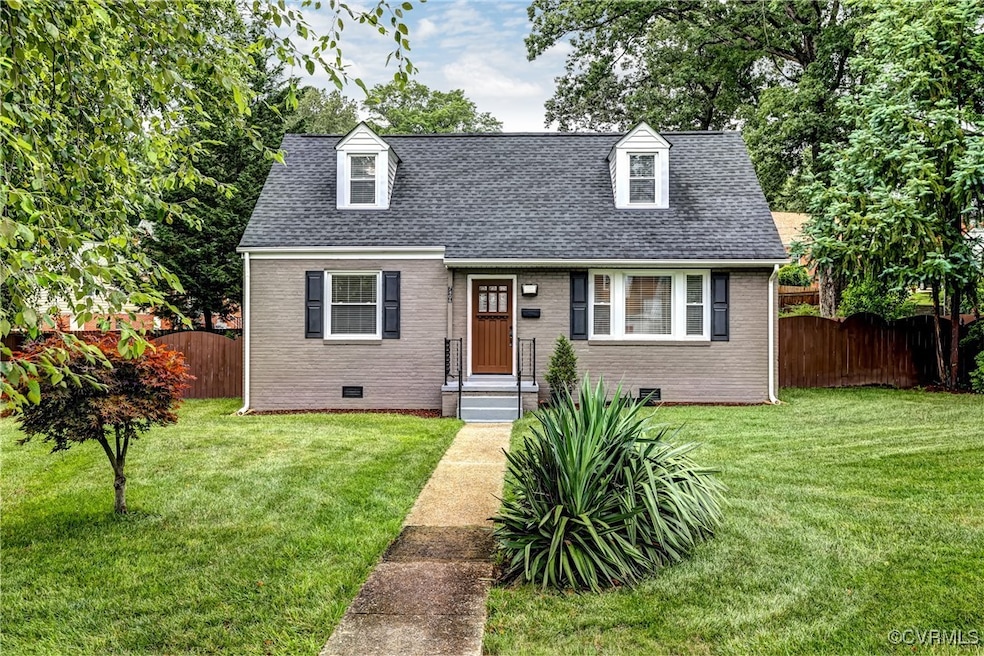
7406 Parkline Dr Richmond, VA 23226
Crestview NeighborhoodEstimated payment $2,555/month
Highlights
- Cape Cod Architecture
- Deck
- Granite Countertops
- Douglas S. Freeman High School Rated A-
- Wood Flooring
- Porch
About This Home
This charming 4 bedroom, 2 full bath, ALL BRICK cape with replacement windows is conveniently nestled in the Buckingham Park neighborhood in Richmond's near west end. Stepping inside the home you are greeted by the Stained Glass Front Door feature and beautifully refinished oak floors, that continue throughout the first floor of the home. The central family room/living space flows seamlessly into the updated, open-concept kitchen featuring stainless steel appliances, flat top stove, Microwave, granite countertops and entrance/exit to rear deck & fenced backyard. The first floor features two bedrooms and an beautifully updated full-hall bath. The second floor offers a private primary bedroom, an additional updated bath, and flexible Fourth bedroom space. Smartly situated on a 1/4 acre corner lot with dedicated 2-car off-street parking, fully fenced back yard and mature growth evergreens. Notable updates include: Tankless, gas water heater (2022) New roof (2022) Heat Pump (2022) as well as new upstairs carpeting, fresh paint throughout and crawl space vapor barrier. This home is home is conveniently located in a wonderful school distrtict.
Home Details
Home Type
- Single Family
Est. Annual Taxes
- $2,703
Year Built
- Built in 1954
Lot Details
- 10,267 Sq Ft Lot
- Wood Fence
- Back Yard Fenced
- Zoning described as R3
Home Design
- Cape Cod Architecture
- Brick Exterior Construction
- Shingle Roof
- Composition Roof
Interior Spaces
- 1,341 Sq Ft Home
- 1-Story Property
- Recessed Lighting
- Crawl Space
- Fire and Smoke Detector
- Washer and Dryer Hookup
Kitchen
- Eat-In Kitchen
- Electric Cooktop
- Stove
- Microwave
- Dishwasher
- Kitchen Island
- Granite Countertops
- Disposal
Flooring
- Wood
- Carpet
Bedrooms and Bathrooms
- 4 Bedrooms
- 2 Full Bathrooms
Parking
- Driveway
- Unpaved Parking
- Off-Street Parking
Outdoor Features
- Deck
- Shed
- Porch
Schools
- Three Chopt Elementary School
- Tuckahoe Middle School
- Freeman High School
Utilities
- Central Air
- Heat Pump System
- Tankless Water Heater
- Gas Water Heater
- Cable TV Available
Community Details
- Buckingham Park Subdivision
Listing and Financial Details
- Tax Lot 9
- Assessor Parcel Number 762-743-1318
Map
Home Values in the Area
Average Home Value in this Area
Tax History
| Year | Tax Paid | Tax Assessment Tax Assessment Total Assessment is a certain percentage of the fair market value that is determined by local assessors to be the total taxable value of land and additions on the property. | Land | Improvement |
|---|---|---|---|---|
| 2025 | $2,854 | $318,000 | $75,000 | $243,000 |
| 2024 | $2,854 | $318,000 | $75,000 | $243,000 |
| 2023 | $2,703 | $318,000 | $75,000 | $243,000 |
| 2022 | $2,023 | $238,000 | $68,000 | $170,000 |
| 2021 | $1,854 | $196,000 | $52,000 | $144,000 |
| 2020 | $1,705 | $196,000 | $52,000 | $144,000 |
| 2019 | $1,650 | $189,700 | $52,000 | $137,700 |
| 2018 | $1,524 | $175,200 | $50,000 | $125,200 |
| 2017 | $1,418 | $163,000 | $44,000 | $119,000 |
| 2016 | $1,482 | $170,300 | $44,000 | $126,300 |
| 2015 | $1,192 | $144,300 | $42,000 | $102,300 |
| 2014 | $1,192 | $137,000 | $42,000 | $95,000 |
Property History
| Date | Event | Price | Change | Sq Ft Price |
|---|---|---|---|---|
| 08/12/2025 08/12/25 | Pending | -- | -- | -- |
| 08/07/2025 08/07/25 | Price Changed | $427,500 | -0.6% | $319 / Sq Ft |
| 07/16/2025 07/16/25 | For Sale | $429,950 | +1.2% | $321 / Sq Ft |
| 06/21/2025 06/21/25 | Price Changed | $425,000 | -5.6% | $319 / Sq Ft |
| 06/11/2025 06/11/25 | For Sale | $450,000 | +101.8% | $338 / Sq Ft |
| 07/21/2021 07/21/21 | Sold | $223,000 | -5.1% | $164 / Sq Ft |
| 06/14/2021 06/14/21 | Pending | -- | -- | -- |
| 06/10/2021 06/10/21 | For Sale | $235,000 | -- | $173 / Sq Ft |
Purchase History
| Date | Type | Sale Price | Title Company |
|---|---|---|---|
| Bargain Sale Deed | $365,000 | Old Republic National Title | |
| Warranty Deed | $223,000 | Attorney | |
| Deed | $121,000 | -- |
Mortgage History
| Date | Status | Loan Amount | Loan Type |
|---|---|---|---|
| Open | $310,250 | New Conventional | |
| Previous Owner | $118,900 | New Conventional | |
| Previous Owner | $25,000 | Commercial | |
| Previous Owner | $127,500 | New Conventional | |
| Previous Owner | $140,800 | New Conventional | |
| Previous Owner | $120,051 | FHA |
Similar Homes in Richmond, VA
Source: Central Virginia Regional MLS
MLS Number: 2519407
APN: 762-743-1318
- 1403 Landis Dr
- 1523 Fort Hill Dr
- 1619 Skipwith Rd
- 7400 Glebe Rd
- 1104 Hill Cir
- 1217 Forest Ave
- 7508 Century Dr
- 6827 Monument Ave
- 6817 W Grace St
- 8005 Three Chopt Rd
- 7706 Stuart Hall Rd
- 1504 Michaels Rd
- 7709 Yolanda Rd
- 6600 Park Ave
- 1202 Beverly Dr
- 2312 Pathfinder Cir
- 6517 W Grace St
- 8108 Michael Rd
- 1003 Christie Rd
- 6503 W Grace St






