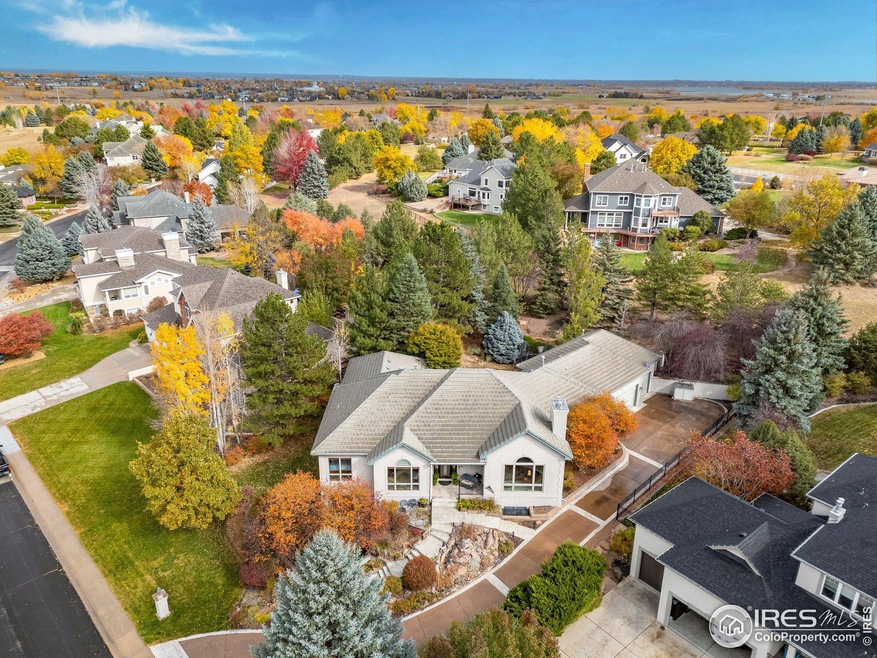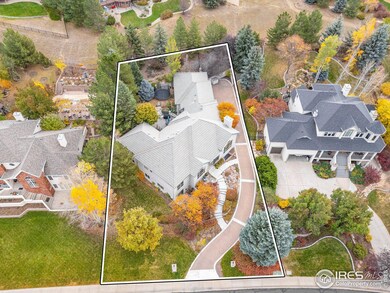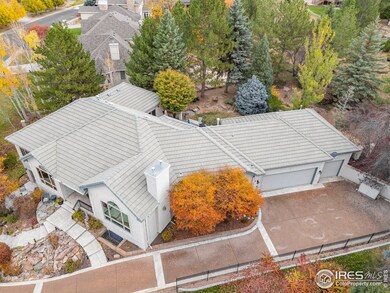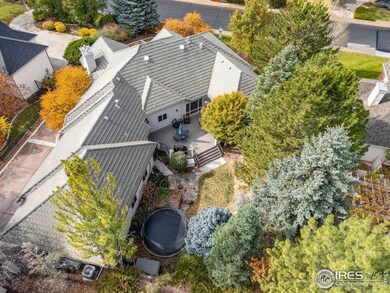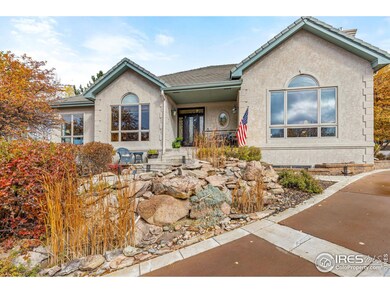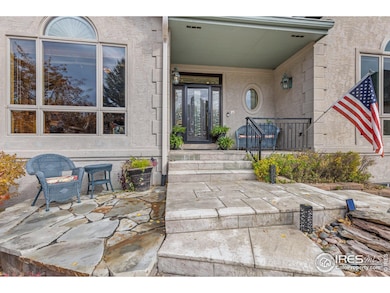
7406 Streamside Dr Fort Collins, CO 80525
Greenstone NeighborhoodHighlights
- Open Floorplan
- Deck
- Cathedral Ceiling
- Mountain View
- Multiple Fireplaces
- Home Office
About This Home
As of January 2025Discover this exquisite 5-bedroom, 5-bath home in the sought-after Greenstone neighborhood. A true Northern Colorado gem, this home combines elegance with everyday comfort. At its heart is a magnificent kitchen featuring custom oak cabinetry, granite countertops, double ovens, a custom oversized refrigerator, and abundant storage. The spacious kitchen island offers a high-end gas cooktop, paneled refrigerated drawers, a prep sink and seating for six. The main-floor living area is warm and inviting, with Colorado stonework surrounding one of the home's three fireplaces and large custom windows showcasing scenic views. Adjacent, the great room includes a dining area with nearly floor-to-ceiling windows, while the formal dining room is perfect for any occasion, complete with tray ceilings, lighting options, and large windows to set the perfect mood. The grand primary suite offers a private retreat, with high windows for light and privacy, sliding door access to the back deck, a spacious walk-in closet with custom built-ins, and a 5-piece bathroom with dual vanities and a jetted tub. From the front entryway, French doors open to a stylish office with its own fireplace. The main floor also includes a second bedroom, full bath, half bath, and a beautifully designed laundry room. The walk-out basement is an entertainer's paradise, featuring a wet bar with stone counters & bar seating, a paneled full-sized refrigerator, dishwasher, microwave, and beverage cooler. The rec room is spacious enough for both a pool table and a foosball table, while the cozy family room is ideal for movie nights or game nights. Three additional large bedrooms are on this level including one with an en suite and another with private patio access. A home gym and over 500 sqft of storage, both finished and unfinished, round out this exceptional lower level. The 1,012sqft garage is heated and includes an exceptional workbench with plenty of built in storage.
Last Buyer's Agent
Non-IRES Agent
Non-IRES
Home Details
Home Type
- Single Family
Est. Annual Taxes
- $6,379
Year Built
- Built in 1996
Lot Details
- 0.46 Acre Lot
- Open Space
- Fenced
- Sloped Lot
- Sprinkler System
HOA Fees
- $92 Monthly HOA Fees
Parking
- 3 Car Attached Garage
- Heated Garage
- Garage Door Opener
Home Design
- Concrete Roof
- Stucco
Interior Spaces
- 5,662 Sq Ft Home
- 1-Story Property
- Open Floorplan
- Wet Bar
- Central Vacuum
- Bar Fridge
- Crown Molding
- Cathedral Ceiling
- Ceiling Fan
- Multiple Fireplaces
- Gas Log Fireplace
- Fireplace Features Masonry
- Double Pane Windows
- Window Treatments
- French Doors
- Panel Doors
- Family Room
- Living Room with Fireplace
- Dining Room
- Home Office
- Recreation Room with Fireplace
- Mountain Views
- Radon Detector
Kitchen
- Eat-In Kitchen
- Double Oven
- Gas Oven or Range
- Microwave
- Dishwasher
- Kitchen Island
- Trash Compactor
- Disposal
Flooring
- Carpet
- Tile
Bedrooms and Bathrooms
- 5 Bedrooms
- Walk-In Closet
- Jack-and-Jill Bathroom
- Primary bathroom on main floor
- Bathtub and Shower Combination in Primary Bathroom
Laundry
- Laundry on main level
- Washer and Dryer Hookup
Basement
- Walk-Out Basement
- Basement Fills Entire Space Under The House
- Fireplace in Basement
Eco-Friendly Details
- Energy-Efficient HVAC
Outdoor Features
- Deck
- Patio
- Exterior Lighting
Schools
- Cottonwood Elementary School
- Erwin Middle School
- Loveland High School
Utilities
- Forced Air Heating and Cooling System
- Water Softener is Owned
- High Speed Internet
- Satellite Dish
- Cable TV Available
Listing and Financial Details
- Assessor Parcel Number R1380940
Community Details
Overview
- Association fees include common amenities, management
- Greenstone Pud Subdivision
Recreation
- Park
Map
Home Values in the Area
Average Home Value in this Area
Property History
| Date | Event | Price | Change | Sq Ft Price |
|---|---|---|---|---|
| 01/15/2025 01/15/25 | Sold | $1,175,000 | -6.0% | $208 / Sq Ft |
| 12/21/2024 12/21/24 | For Sale | $1,250,000 | 0.0% | $221 / Sq Ft |
| 12/20/2024 12/20/24 | Off Market | $1,250,000 | -- | -- |
| 11/01/2024 11/01/24 | For Sale | $1,250,000 | +89.4% | $221 / Sq Ft |
| 01/28/2019 01/28/19 | Off Market | $660,000 | -- | -- |
| 04/01/2016 04/01/16 | Sold | $660,000 | 0.0% | $117 / Sq Ft |
| 03/02/2016 03/02/16 | Pending | -- | -- | -- |
| 02/29/2016 02/29/16 | For Sale | $660,000 | -- | $117 / Sq Ft |
Tax History
| Year | Tax Paid | Tax Assessment Tax Assessment Total Assessment is a certain percentage of the fair market value that is determined by local assessors to be the total taxable value of land and additions on the property. | Land | Improvement |
|---|---|---|---|---|
| 2025 | $6,379 | $81,070 | $16,750 | $64,320 |
| 2024 | $6,379 | $81,070 | $16,750 | $64,320 |
| 2022 | $5,394 | $63,371 | $17,028 | $46,343 |
| 2021 | $5,550 | $65,194 | $17,518 | $47,676 |
| 2020 | $4,742 | $55,699 | $17,518 | $38,181 |
| 2019 | $4,666 | $55,699 | $17,518 | $38,181 |
| 2018 | $4,432 | $50,400 | $17,640 | $32,760 |
| 2017 | $3,856 | $50,400 | $17,640 | $32,760 |
| 2016 | $5,700 | $72,141 | $15,124 | $57,017 |
| 2015 | $5,654 | $72,140 | $15,120 | $57,020 |
| 2014 | $5,268 | $65,160 | $15,280 | $49,880 |
Mortgage History
| Date | Status | Loan Amount | Loan Type |
|---|---|---|---|
| Open | $101,000 | New Conventional | |
| Open | $475,000 | Adjustable Rate Mortgage/ARM | |
| Closed | $300,000 | Purchase Money Mortgage | |
| Previous Owner | $616,000 | New Conventional | |
| Previous Owner | $616,000 | New Conventional |
Deed History
| Date | Type | Sale Price | Title Company |
|---|---|---|---|
| Warranty Deed | $660,000 | Stewart Title | |
| Trustee Deed | -- | None Available | |
| Warranty Deed | -- | None Available | |
| Warranty Deed | -- | None Available | |
| Quit Claim Deed | -- | None Available | |
| Quit Claim Deed | -- | Security Title | |
| Warranty Deed | $770,000 | -- | |
| Warranty Deed | $63,800 | -- | |
| Warranty Deed | $118,800 | -- |
Similar Homes in Fort Collins, CO
Source: IRES MLS
MLS Number: 1021346
APN: 86183-08-037
- 1203 Mountain Home Dr
- 7701 Golden Prairie Ct
- 828 Crooked Creek Way
- 822 Crooked Creek Way
- 7145 Brittany Dr
- 1215 Basseterre Place
- 6815 Antigua Dr Unit 78
- 6815 Antigua Dr Unit 76
- 0 Antigua Dr
- 6714 Antigua Dr Unit 38
- 6720 Antigua Dr Unit 47
- 6720 Antigua Dr
- 918 Benson Ln
- 6702 Antigua Dr Unit 49
- 6814 Colony Hills Ln
- 508 Park Place
- 6802 Colony Hills Ln
- 6609 Antigua Dr Unit 24
- 6621 Antigua Dr Unit 3
- 6738 Autumn Ridge Dr
