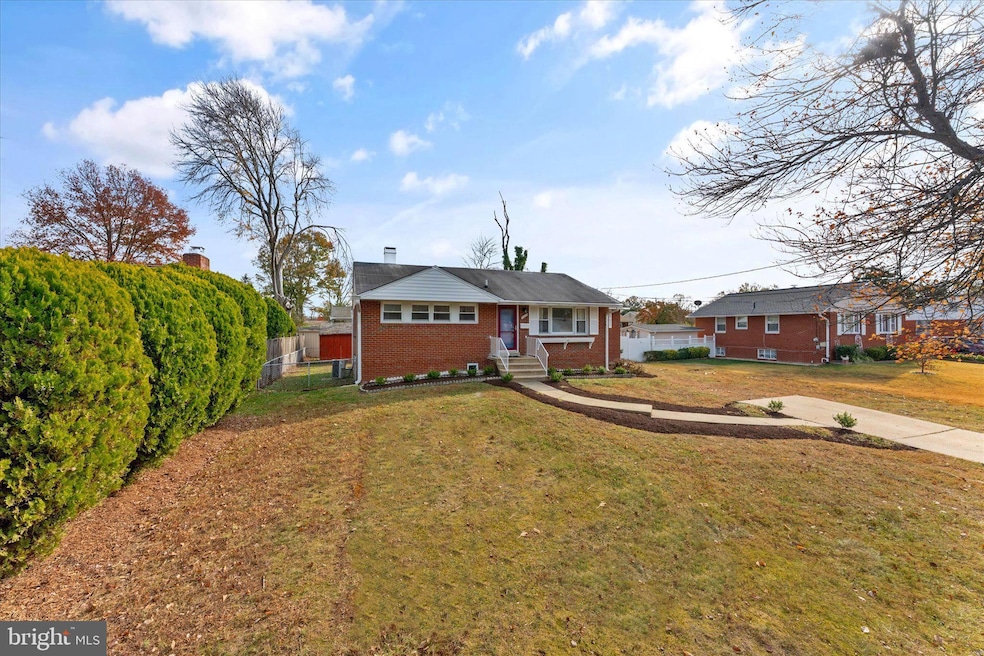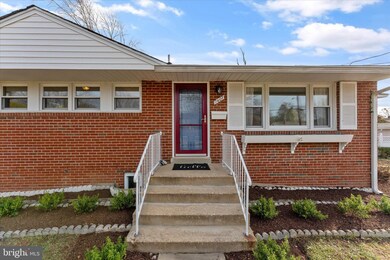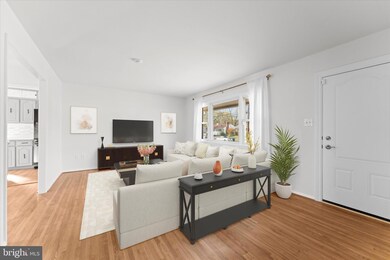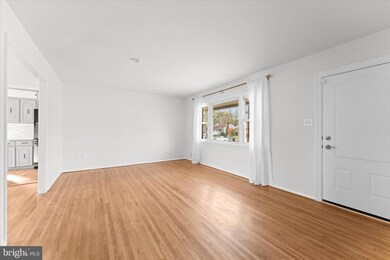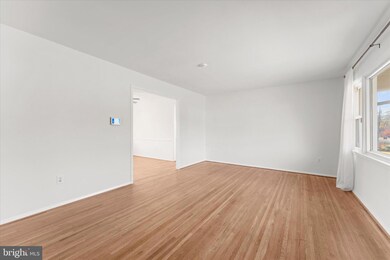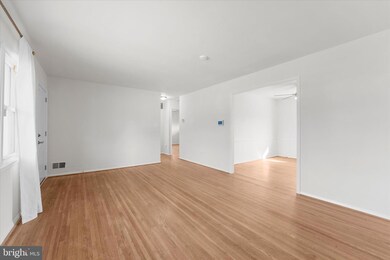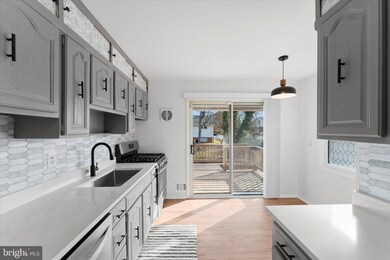
7407 Fairchild Dr Alexandria, VA 22306
Hybla Valley NeighborhoodHighlights
- Deck
- Recreation Room
- Wood Flooring
- Sandburg Middle Rated A-
- Rambler Architecture
- Main Floor Bedroom
About This Home
As of December 2024This gorgeous home offers 3 bedrooms, 2 full baths, plus an office/den, workshop, and a large recreational room—perfect for versatile living. With 3 generous storage spaces, a private deck, and a fenced-in backyard, this home is truly turn-key and ready for you to move right in!
Recent updates throughout include a complete kitchen overhaul, featuring stunning new quartz countertops, freshly painted cabinets, new flooring, a deep stainless steel sink, long-neck faucet, stylish backsplash, updated hardware, and modern lighting. The range and dishwasher have been recently replaced as well, adding a sleek, contemporary touch.
The bathrooms have been fully renovated, from top to bottom, ensuring comfort and style. Additional updates include fresh interior and exterior paint, refinished wood floors on the main level, new carpet on the lower level, and a newly installed drywall ceiling with recessed lighting. The electrical panel has been upgraded, and several new doors have been added. The yard has also been re-landscaped, offering a fresh outdoor space to enjoy.
Location, location, location: Conveniently located near Huntington Metro, I-495, and Rt. 1, this home provides easy access to Kingstowne Village, the Pentagon, Fort Belvoir, Amazon HQ2, Mount Vernon, Old Town Alexandria, and Washington, D.C.. Just minutes from major shopping destinations, including Costco, Target, Home Depot, and HomeGoods, you’ll have everything you need within reach. With quick access to all major commuter routes, this location is as practical as it is desirable.
Please note: Grass has been digitally added to a few images to show what the backyard would look like with grass. The backyard has recently been leveled, and grass seed has been applied. Additionally, some images have been virtually staged.
Home Details
Home Type
- Single Family
Est. Annual Taxes
- $6,324
Year Built
- Built in 1961
Lot Details
- 8,800 Sq Ft Lot
- Property is Fully Fenced
- Property is in excellent condition
- Property is zoned 140
Parking
- Driveway
Home Design
- Rambler Architecture
- Brick Exterior Construction
- Brick Foundation
- Slab Foundation
- Aluminum Siding
Interior Spaces
- 1,152 Sq Ft Home
- Property has 2 Levels
- Built-In Features
- Chair Railings
- Ceiling Fan
- Recessed Lighting
- Dining Area
- Den
- Recreation Room
- Workshop
- Home Security System
Kitchen
- Breakfast Area or Nook
- Eat-In Kitchen
- Electric Oven or Range
- Dishwasher
- Stainless Steel Appliances
- Upgraded Countertops
- Disposal
Flooring
- Wood
- Carpet
Bedrooms and Bathrooms
- 3 Main Level Bedrooms
- En-Suite Primary Bedroom
- Walk-In Closet
Laundry
- Dryer
- Washer
Partially Finished Basement
- Basement Fills Entire Space Under The House
- Workshop
- Basement Windows
Outdoor Features
- Deck
- Shed
- Rain Gutters
Utilities
- Forced Air Heating and Cooling System
- Programmable Thermostat
- Natural Gas Water Heater
- Cable TV Available
Community Details
- No Home Owners Association
- Hybla Valley Subdivision
Listing and Financial Details
- Tax Lot 6
- Assessor Parcel Number 0924 03040006
Map
Home Values in the Area
Average Home Value in this Area
Property History
| Date | Event | Price | Change | Sq Ft Price |
|---|---|---|---|---|
| 12/17/2024 12/17/24 | Sold | $630,000 | -0.8% | $547 / Sq Ft |
| 11/20/2024 11/20/24 | For Sale | $634,900 | -- | $551 / Sq Ft |
Tax History
| Year | Tax Paid | Tax Assessment Tax Assessment Total Assessment is a certain percentage of the fair market value that is determined by local assessors to be the total taxable value of land and additions on the property. | Land | Improvement |
|---|---|---|---|---|
| 2024 | $6,323 | $545,800 | $234,000 | $311,800 |
| 2023 | $5,907 | $523,460 | $224,000 | $299,460 |
| 2022 | $5,598 | $489,530 | $209,000 | $280,530 |
| 2021 | $0 | $456,030 | $179,000 | $277,030 |
| 2020 | $4,758 | $402,030 | $157,000 | $245,030 |
| 2019 | $4,864 | $365,750 | $143,000 | $222,750 |
| 2018 | $4,864 | $365,750 | $143,000 | $222,750 |
| 2017 | $4,115 | $354,400 | $143,000 | $211,400 |
| 2016 | -- | $344,240 | $139,000 | $205,240 |
| 2015 | $3,793 | $344,240 | $139,000 | $205,240 |
| 2014 | $3,793 | $340,670 | $139,000 | $201,670 |
Mortgage History
| Date | Status | Loan Amount | Loan Type |
|---|---|---|---|
| Open | $504,000 | New Conventional | |
| Closed | $504,000 | New Conventional | |
| Previous Owner | $241,147 | FHA | |
| Previous Owner | $140,000 | New Conventional |
Deed History
| Date | Type | Sale Price | Title Company |
|---|---|---|---|
| Warranty Deed | $630,000 | First American Title | |
| Warranty Deed | $630,000 | First American Title | |
| Gift Deed | -- | None Listed On Document | |
| Quit Claim Deed | -- | Elevated Title | |
| Deed | -- | None Listed On Document |
Similar Homes in Alexandria, VA
Source: Bright MLS
MLS Number: VAFX2211244
APN: 0924-03040006
- 7425 Northrop Rd
- 7545 Great Swan Ct
- 7502A Calderon Ct Unit 265
- 7530 Coxton Ct Unit 113
- 7545 Grey Goose Way
- 7507D Snowpea Ct Unit 184
- 7522 Snowpea Ct Unit G
- 7332 Tavenner Ln Unit 3B
- 7514L Snowpea Ct Unit 155
- 7514 Snowpea Ct Unit G
- 2822 Hokie Ln
- 7247 Mountaineer Dr
- 7123 Mason Grove Ct
- 7225 Mountaineer Dr
- 7207 Mountaineer Dr
- 2728 Boswell Ave
- 3464 Audubon Ave
- 7508 Milway Dr
- 7017 Ridge Dr
- 7014 Richmond Hwy
