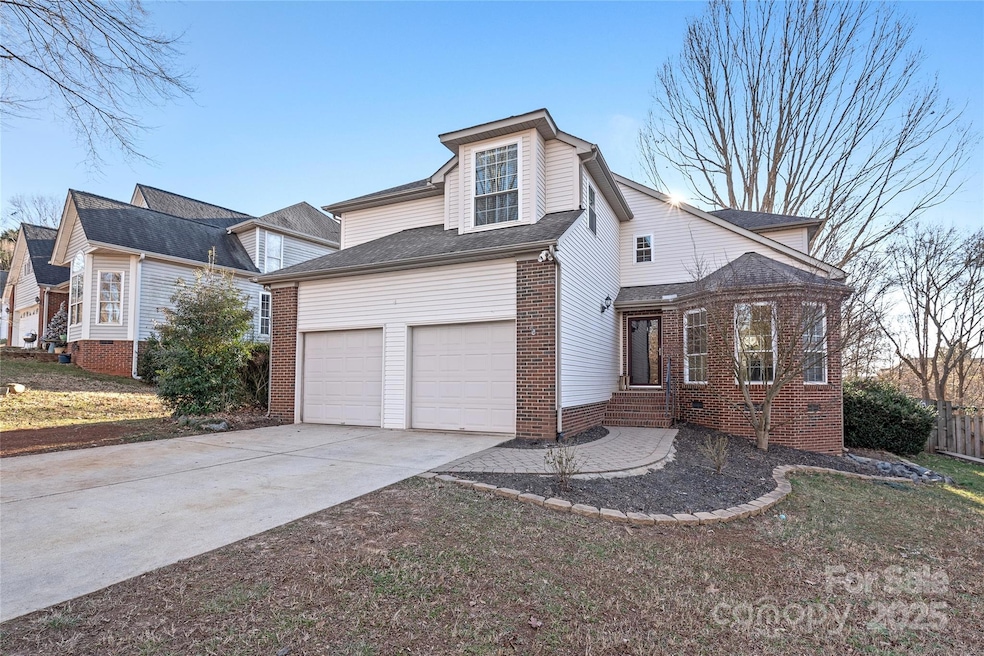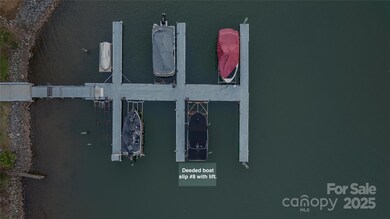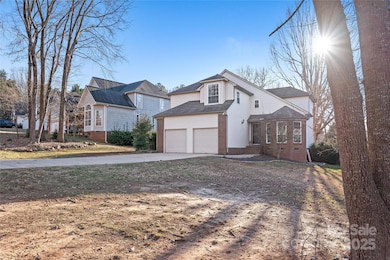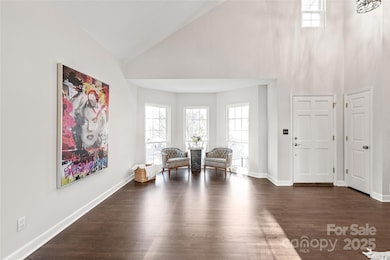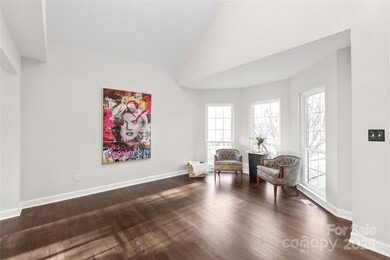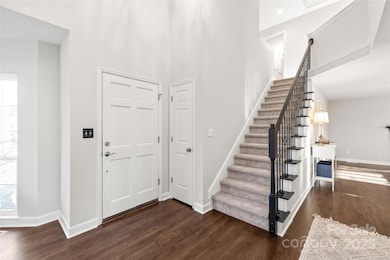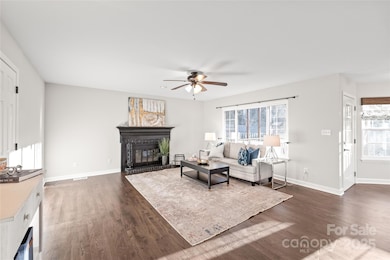
7407 Rock Island Rd Charlotte, NC 28278
Dixie-Berryhill NeighborhoodHighlights
- Boat Lift
- Boat Slip
- Transitional Architecture
- Access To Lake
- Open Floorplan
- Wood Flooring
About This Home
As of February 2025A beautifully updated home including a DEEDED BOAT SLIP WITH A LIFT! A very rare amenity. This is lake living at it's best, being steps from the lake. From the moment you enter this home, you will notice that it isn't like most of the homes that you've seen. The dramatic 2 story living room makes this home feel so large & open. So many updates include newly refinished site-finished hardwood floors. Professionally painted throughout, newer windows & roof. An open floor plan perfect for entertaining, a newly renovated owner's luxury bathroom & custom closet system. New carpet throughout the upstairs. Four generously size bedrooms. Enjoy evenings on the covered & screened porch & expansive trex deck & paver patio with a fire pit overlooking the fully fenced backyard. Within minutes to the all of the shopping, restaurants, the airport & 485! Don't miss seeing this beautiful home, one that you will find truly unique! It feels like country living, yet minutes to all conveniences & the lake!
Last Agent to Sell the Property
Allen Tate Charlotte South Brokerage Email: juliana.labarbera@allentate.com License #182440

Home Details
Home Type
- Single Family
Est. Annual Taxes
- $3,092
Year Built
- Built in 1992
Lot Details
- Privacy Fence
- Wood Fence
- Back Yard Fenced
- Property is zoned N1-C
HOA Fees
- $33 Monthly HOA Fees
Parking
- 2 Car Attached Garage
- Workshop in Garage
- Front Facing Garage
- Garage Door Opener
- Driveway
- 5 Open Parking Spaces
Home Design
- Transitional Architecture
- Brick Exterior Construction
- Vinyl Siding
Interior Spaces
- 2-Story Property
- Open Floorplan
- Wired For Data
- Ceiling Fan
- Wood Burning Fireplace
- Insulated Windows
- Window Screens
- Entrance Foyer
- Family Room with Fireplace
- Screened Porch
- Crawl Space
Kitchen
- Electric Oven
- Self-Cleaning Oven
- Electric Cooktop
- Microwave
- Dishwasher
- Disposal
Flooring
- Wood
- Tile
Bedrooms and Bathrooms
- 4 Bedrooms
- Walk-In Closet
Laundry
- Laundry Room
- Electric Dryer Hookup
Attic
- Attic Fan
- Pull Down Stairs to Attic
Outdoor Features
- Access To Lake
- Boat Lift
- Boat Slip
- Shed
Utilities
- Forced Air Heating and Cooling System
- Air Filtration System
- Vented Exhaust Fan
- Heat Pump System
- Electric Water Heater
- Cable TV Available
Listing and Financial Details
- Assessor Parcel Number 199-413-04
Community Details
Overview
- Chris Fawcett Association, Phone Number (704) 281-7527
- Rock Island Point Subdivision
- Mandatory home owners association
Security
- Card or Code Access
Map
Home Values in the Area
Average Home Value in this Area
Property History
| Date | Event | Price | Change | Sq Ft Price |
|---|---|---|---|---|
| 02/19/2025 02/19/25 | Sold | $512,500 | -2.4% | $239 / Sq Ft |
| 01/10/2025 01/10/25 | For Sale | $525,000 | +60.3% | $244 / Sq Ft |
| 09/27/2018 09/27/18 | Sold | $327,500 | -2.2% | $151 / Sq Ft |
| 08/28/2018 08/28/18 | Pending | -- | -- | -- |
| 08/03/2018 08/03/18 | For Sale | $335,000 | -- | $155 / Sq Ft |
Tax History
| Year | Tax Paid | Tax Assessment Tax Assessment Total Assessment is a certain percentage of the fair market value that is determined by local assessors to be the total taxable value of land and additions on the property. | Land | Improvement |
|---|---|---|---|---|
| 2023 | $3,092 | $388,100 | $95,000 | $293,100 |
| 2022 | $2,320 | $227,400 | $65,000 | $162,400 |
| 2021 | $2,309 | $227,400 | $65,000 | $162,400 |
| 2020 | $2,302 | $227,400 | $65,000 | $162,400 |
| 2019 | $2,286 | $227,400 | $65,000 | $162,400 |
| 2018 | $2,318 | $171,100 | $57,000 | $114,100 |
| 2017 | $2,278 | $171,100 | $57,000 | $114,100 |
| 2016 | $2,268 | $171,100 | $57,000 | $114,100 |
| 2015 | $2,257 | $171,100 | $57,000 | $114,100 |
| 2014 | $2,260 | $170,800 | $57,000 | $113,800 |
Mortgage History
| Date | Status | Loan Amount | Loan Type |
|---|---|---|---|
| Previous Owner | $278,375 | Adjustable Rate Mortgage/ARM | |
| Previous Owner | $211,850 | New Conventional | |
| Previous Owner | $191,000 | Unknown | |
| Previous Owner | $199,820 | Purchase Money Mortgage | |
| Previous Owner | $157,000 | Unknown | |
| Previous Owner | $26,800 | Credit Line Revolving | |
| Previous Owner | $166,250 | Purchase Money Mortgage |
Deed History
| Date | Type | Sale Price | Title Company |
|---|---|---|---|
| Warranty Deed | $512,500 | None Listed On Document | |
| Warranty Deed | $512,500 | None Listed On Document | |
| Warranty Deed | $327,500 | None Available | |
| Warranty Deed | $228,000 | None Available | |
| Warranty Deed | $206,000 | -- | |
| Warranty Deed | $175,000 | -- |
Similar Homes in the area
Source: Canopy MLS (Canopy Realtor® Association)
MLS Number: 4212133
APN: 199-413-04
- 9709 Emerald Point Dr Unit 6
- 9709 Emerald Point Dr Unit 2
- 9801 Emerald Point Dr Unit 2
- 7332 Lakefront Dr Unit 10
- 9808 Emerald Point Dr Unit 10
- 7611 Buckland Rd
- 9325 Seamill Rd
- 9312 Seamill Rd
- 9018 Seamill Rd
- 10927 Kinnairds St
- 8919 Oransay Way
- 6722 Evanton Loch Rd
- 1107 Sawtooth Oak Ln
- 247 Reese Wilson Rd
- 10436 Cullen Ct
- 243 Reese Wilson Rd
- 6627 Latherton Ln
- 9013 Gailes Dr
- 6618 Latherton Ln
- 10241 Barrands Ln
