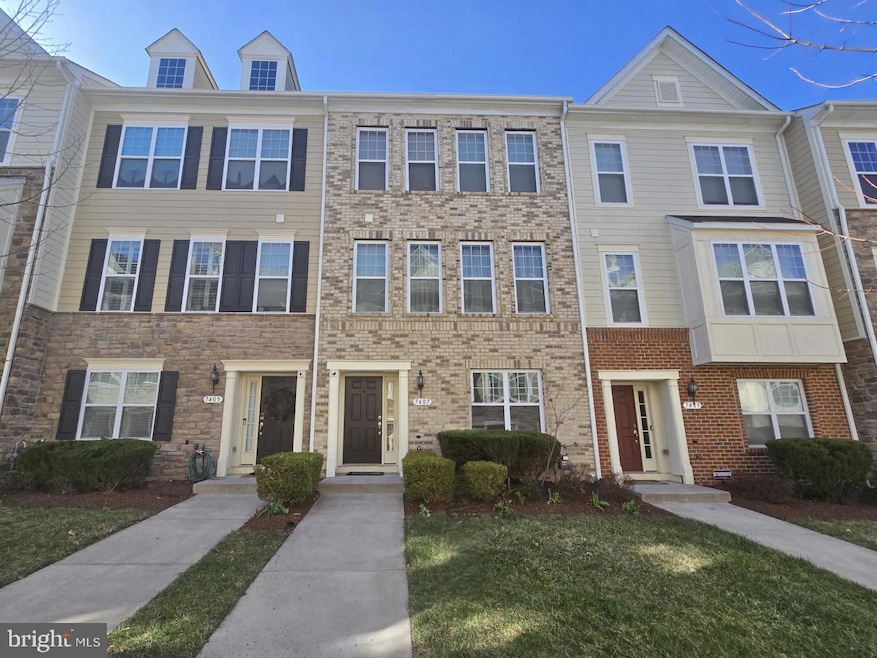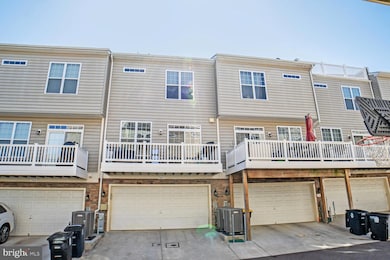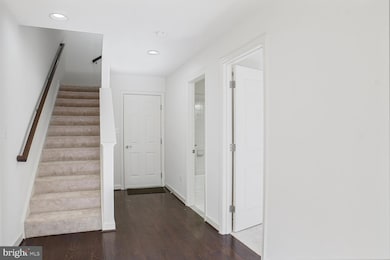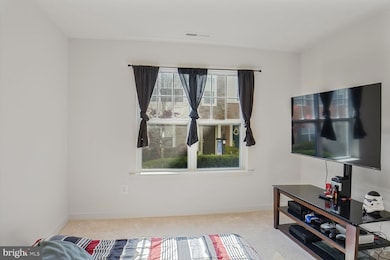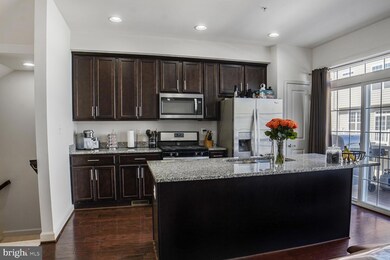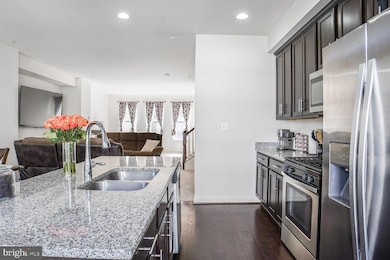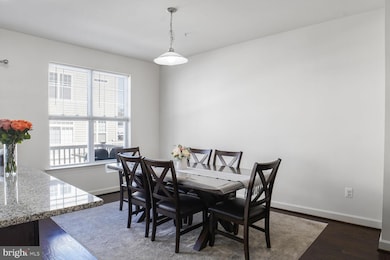
7407 Wood Meadow Way Lanham, MD 20706
Estimated payment $3,407/month
Highlights
- Open Floorplan
- Traditional Architecture
- 1 Fireplace
- Deck
- Attic
- Game Room
About This Home
Spacious & Updated 4-Bedroom Home in Prime Lanham Location!
Welcome to 7407 Wood Meadow Way, a beautifully maintained 4-bedroom, 3.5-bathroom home offering comfort, convenience, and modern updates. Located in a sought-after Lanham community, this home boasts bright, open living spaces, stylish finishes, and easy access to major highways and amenities.
? Key Features:
? Spacious Layout – Multiple living areas, including a large family room, perfect for entertaining or relaxing.
? Modern Kitchen – Featuring granite countertops, stainless steel appliances (refrigerator, oven, dishwasher, and microwave), plus an over-the-range microwave replaced in July 2023.
? Bright & Airy – Big windows throughout provide plenty of natural light.
? Ample Parking – 2-car garage + driveway for 2 additional vehicles.
?? Unbeatable Location:
• Minutes from NASA, B/W Parkway, and I-495 – Easy commuting to D.C. and beyond.
• Close to grocery stores, gas stations, shopping centers, community centers, and parks.
• High school across the street & elementary school within walking distance (PGCPS bus service available).
• Public bus stops just outside the neighborhood for added convenience.
This well-located and move-in-ready home won’t last long! Schedule your showing today! ???
Townhouse Details
Home Type
- Townhome
Est. Annual Taxes
- $5,961
Year Built
- Built in 2017
Lot Details
- 1,429 Sq Ft Lot
- Property is in excellent condition
HOA Fees
- $119 Monthly HOA Fees
Parking
- 2 Car Direct Access Garage
- 2 Driveway Spaces
- Rear-Facing Garage
- Off-Street Parking
Home Design
- Traditional Architecture
- Permanent Foundation
- Asphalt Roof
- Vinyl Siding
- Brick Front
Interior Spaces
- Property has 3 Levels
- Open Floorplan
- Crown Molding
- Ceiling height of 9 feet or more
- Recessed Lighting
- 1 Fireplace
- Double Pane Windows
- Window Screens
- Sliding Doors
- Entrance Foyer
- Family Room Off Kitchen
- Living Room
- Dining Room
- Game Room
- Storage Room
- Utility Room
- Attic
Kitchen
- Eat-In Kitchen
- Gas Oven or Range
- Range Hood
- Microwave
- Dishwasher
- Kitchen Island
- Disposal
Bedrooms and Bathrooms
- En-Suite Primary Bedroom
- En-Suite Bathroom
Laundry
- Dryer
- Washer
Finished Basement
- Walk-Out Basement
- Basement Fills Entire Space Under The House
- Connecting Stairway
- Front Basement Entry
Home Security
Eco-Friendly Details
- Energy-Efficient Appliances
- Energy-Efficient Construction
- Energy-Efficient HVAC
- Energy-Efficient Lighting
Outdoor Features
- Deck
Utilities
- Central Heating and Cooling System
- Vented Exhaust Fan
- Programmable Thermostat
- Natural Gas Water Heater
Listing and Financial Details
- Tax Lot 72
- Assessor Parcel Number 17145573013
- $600 Front Foot Fee per year
Community Details
Overview
- Built by TIMBERLAKE HOMES
- Wood Glen Subdivision, Redwood Floorplan
Security
- Fire and Smoke Detector
- Fire Sprinkler System
Map
Home Values in the Area
Average Home Value in this Area
Tax History
| Year | Tax Paid | Tax Assessment Tax Assessment Total Assessment is a certain percentage of the fair market value that is determined by local assessors to be the total taxable value of land and additions on the property. | Land | Improvement |
|---|---|---|---|---|
| 2024 | $6,339 | $401,133 | $0 | $0 |
| 2023 | $6,133 | $387,367 | $0 | $0 |
| 2022 | $5,929 | $373,600 | $100,000 | $273,600 |
| 2021 | $5,545 | $347,800 | $0 | $0 |
| 2020 | $5,162 | $322,000 | $0 | $0 |
| 2019 | $4,778 | $296,200 | $100,000 | $196,200 |
| 2018 | $4,749 | $294,233 | $0 | $0 |
| 2017 | $187 | $11,200 | $0 | $0 |
| 2016 | -- | $11,200 | $0 | $0 |
Property History
| Date | Event | Price | Change | Sq Ft Price |
|---|---|---|---|---|
| 04/10/2025 04/10/25 | For Sale | $500,000 | +47.2% | $313 / Sq Ft |
| 12/26/2017 12/26/17 | Sold | $339,783 | +0.2% | $142 / Sq Ft |
| 12/26/2017 12/26/17 | Pending | -- | -- | -- |
| 12/26/2017 12/26/17 | For Sale | $339,087 | -- | $141 / Sq Ft |
Deed History
| Date | Type | Sale Price | Title Company |
|---|---|---|---|
| Deed | $339,783 | Touchstone Title Llc |
Mortgage History
| Date | Status | Loan Amount | Loan Type |
|---|---|---|---|
| Open | $329,589 | New Conventional |
Similar Homes in the area
Source: Bright MLS
MLS Number: MDPG2144762
APN: 14-5573013
- 7210 Wood Trail Dr
- 7204 Wood Trail Dr
- 7208 Wood Pond Cir
- 6943 Woodstream Ln
- 7048 Palamar Turn
- 7047 Palamar Turn
- 10111 Dorsey Ln Unit 18
- 7503 Van Allen Ln
- 10322 Broom Ln
- 10173 Dorsey Ln
- 7020 Storch Ln
- 10011 Treetop Ln
- 10518 John Glenn St
- 10504 Jim Lovell Ln
- 7013 96th Place
- 10443 John Glenn St
- 10530 Sally Ride Ln
- 10538 Sally Ride Ln
- 7804 Hubble Dr
- 0 Lanham Severn Rd
