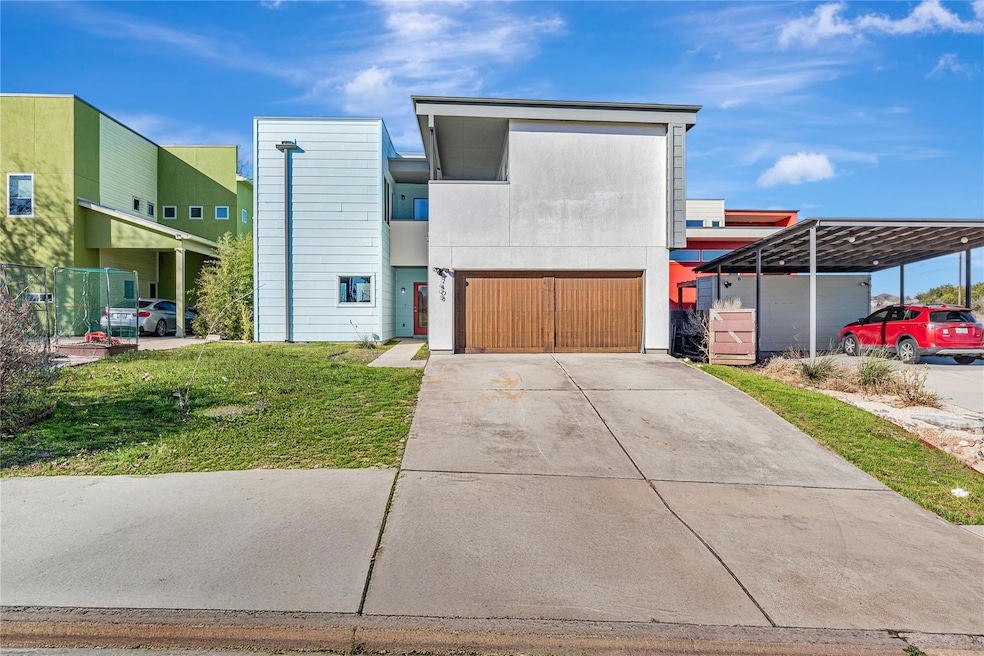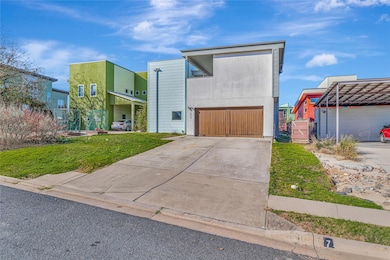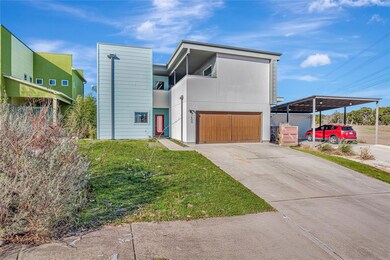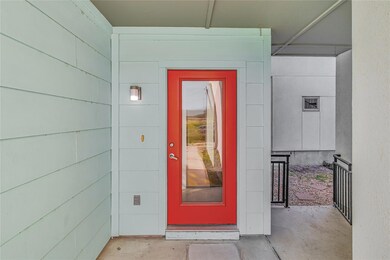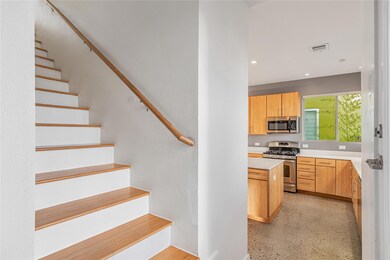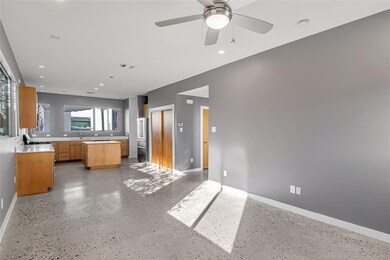
7408 Ava Ln Austin, TX 78724
Rogers Hill NeighborhoodEstimated payment $4,328/month
Highlights
- City View
- High Ceiling
- Multiple Living Areas
- Bamboo Flooring
- Granite Countertops
- 2 Car Detached Garage
About This Home
Gorgeous and contemporary, this 2010-built residence offers a sophisticated blend of modern design and functional living in the highly sought-after Agave community in East Austin. With approximately 2,145 square feet of living space across two levels, this single-family home features three spacious bedrooms and four full baths. Venture inside to discover an open, light-filled floor plan accentuated by high ceilings, stylish bamboo, concrete, and tile flooring, and multiple inviting living areas. The gourmet kitchen comes complete with premium finishes and E-STAR qualified appliances, perfect for preparing meals and entertaining guests. A standout feature of this property is the self-contained guest suite located above the detached two-car garage. Complete with its own entrance, one bedroom, and a full bathroom, this flexible space has a proven track record as an income-generating Airbnb, having historically brought in approximately $1,500 per month. Set on a generous, approximately 6,835 square-foot lot at the end of a quiet cul-de-sac, the home offers a private backyard complete with a beautiful deck adorned with a pergola—ideal for outdoor dining, relaxation, and entertaining guests under the Texas sky. Located in the well-regarded Manor ISD (Decker Elementary, Manor Middle, and Manor High), this residence is perfectly positioned for families, professionals, and investors alike. Don’t miss the opportunity to own this unique, move-in ready home that combines modern comforts with exceptional income potential.
Listing Agent
Coldwell Banker Realty Brokerage Email: chase.burris@cbrealty.com License #0736947

Open House Schedule
-
Sunday, April 27, 202512:00 to 2:00 pm4/27/2025 12:00:00 PM +00:004/27/2025 2:00:00 PM +00:00https://www.homeatanywhere.com/7408-Ava-Lane-Austin-TX-78724/index.htmlAdd to Calendar
Home Details
Home Type
- Single Family
Est. Annual Taxes
- $11,628
Year Built
- Built in 2010
Lot Details
- 6,835 Sq Ft Lot
- Cul-De-Sac
- South Facing Home
- Back Yard Fenced
- Dense Growth Of Small Trees
HOA Fees
- $17 Monthly HOA Fees
Parking
- 2 Car Detached Garage
- Front Facing Garage
- Garage Door Opener
Home Design
- Slab Foundation
- Membrane Roofing
Interior Spaces
- 2,149 Sq Ft Home
- 2-Story Property
- High Ceiling
- Recessed Lighting
- Window Treatments
- Multiple Living Areas
- City Views
Kitchen
- Self-Cleaning Oven
- Free-Standing Range
- Microwave
- Dishwasher
- ENERGY STAR Qualified Appliances
- Kitchen Island
- Granite Countertops
Flooring
- Bamboo
- Concrete
- Tile
Bedrooms and Bathrooms
- 3 Bedrooms
- Walk-In Closet
- 4 Full Bathrooms
Home Security
- Security System Owned
- Fire and Smoke Detector
Outdoor Features
- Patio
Schools
- Decker Elementary School
- Manor Middle School
- Manor High School
Utilities
- Central Heating and Cooling System
- Vented Exhaust Fan
- ENERGY STAR Qualified Water Heater
Listing and Financial Details
- Assessor Parcel Number 02133305040000
- Tax Block B
Community Details
Overview
- Association fees include common area maintenance
- Rowcal Association
- Meadows At Trinity Crossing Ph Subdivision
Recreation
- Park
Map
Home Values in the Area
Average Home Value in this Area
Tax History
| Year | Tax Paid | Tax Assessment Tax Assessment Total Assessment is a certain percentage of the fair market value that is determined by local assessors to be the total taxable value of land and additions on the property. | Land | Improvement |
|---|---|---|---|---|
| 2023 | $9,517 | $500,341 | $0 | $0 |
| 2022 | $10,600 | $454,855 | $0 | $0 |
| 2021 | $10,201 | $413,505 | $75,000 | $362,287 |
| 2020 | $9,371 | $375,914 | $75,000 | $300,914 |
| 2018 | $9,511 | $374,912 | $75,000 | $299,912 |
| 2017 | $11,252 | $440,715 | $100,000 | $354,646 |
| 2016 | $10,229 | $400,650 | $50,000 | $350,650 |
| 2015 | $8,243 | $392,002 | $50,000 | $342,002 |
| 2014 | $8,243 | $331,521 | $0 | $0 |
Property History
| Date | Event | Price | Change | Sq Ft Price |
|---|---|---|---|---|
| 04/21/2025 04/21/25 | Price Changed | $599,999 | -4.0% | $279 / Sq Ft |
| 03/05/2025 03/05/25 | For Sale | $625,000 | +64.5% | $291 / Sq Ft |
| 04/15/2014 04/15/14 | Sold | -- | -- | -- |
| 03/07/2014 03/07/14 | Pending | -- | -- | -- |
| 03/05/2014 03/05/14 | For Sale | $380,000 | -- | $177 / Sq Ft |
Deed History
| Date | Type | Sale Price | Title Company |
|---|---|---|---|
| Vendors Lien | -- | None Available | |
| Vendors Lien | -- | None Available | |
| Interfamily Deed Transfer | -- | None Available | |
| Vendors Lien | -- | Texas American Title Company |
Mortgage History
| Date | Status | Loan Amount | Loan Type |
|---|---|---|---|
| Closed | $57,000 | Stand Alone Second | |
| Open | $340,800 | New Conventional | |
| Closed | $350,550 | New Conventional | |
| Previous Owner | $155,000 | New Conventional | |
| Previous Owner | $250,876 | New Conventional |
Similar Homes in Austin, TX
Source: Unlock MLS (Austin Board of REALTORS®)
MLS Number: 4611143
APN: 376417
- 7408 Ava Ln
- 5500 Sendero Hills Pkwy
- 5337 Agatha Cir
- 5368 Agatha Cir
- 5604 Toscana Ave
- 5616 Toscana Ave
- 5736 Pinon Vista Dr
- 5804 Toscana Ave
- 5809 Toscana Ave
- 7009 Marejada Dr
- 6013 Florencia Ln
- 8004 Medrano Path Unit 126
- 6020 Sendero Hills Pkwy
- 6133 Sendero Hills Pkwy
- 6149 Sendero Hills Pkwy
- 6221 Seville Dr
- 6221 Florencia Ln
- 6220 Seville Dr
- 6229 Florencia Ln
- 6308 Toscana Ave
