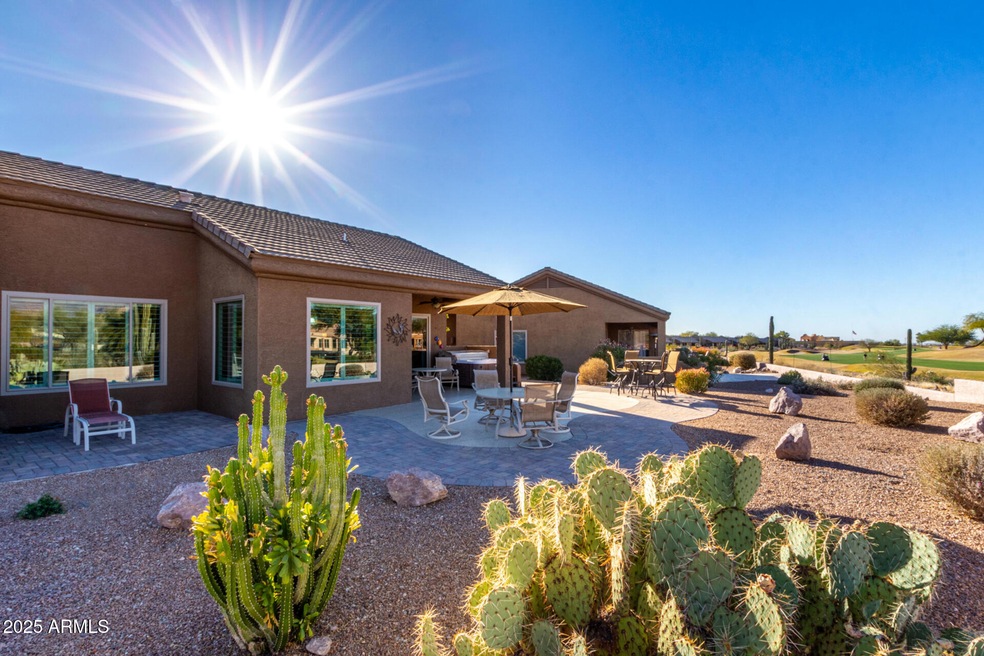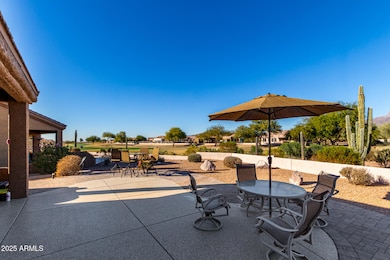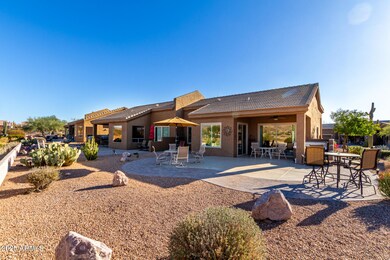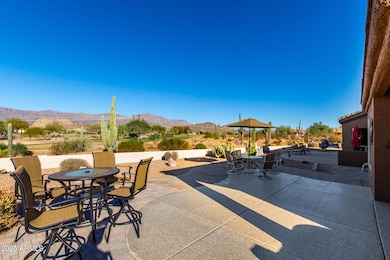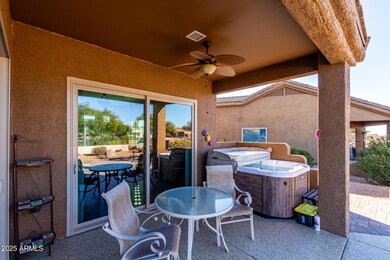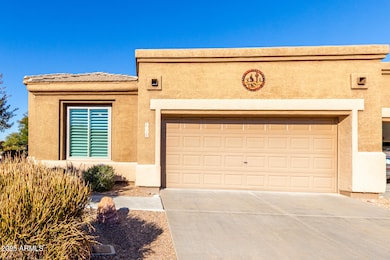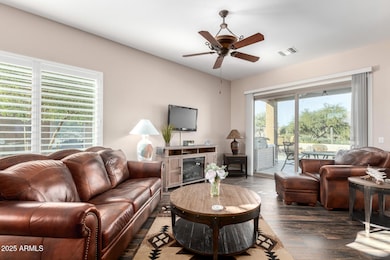
7408 E Canyon Wren Dr Gold Canyon, AZ 85118
Highlights
- Golf Course Community
- Above Ground Spa
- Granite Countertops
- Fitness Center
- Clubhouse
- Tennis Courts
About This Home
As of March 2025For Sale: Dream Twin Home in Gold Canyon!
Nestled in a peaceful cul-de-sac, this stunning twin home is a rare gem you won't want to miss! The bright and inviting interior welcomes you with a seamless blend of charm and modern elegance.
This home comes with the furniture, including the fireplace. Featuring a spacious living and dining area, tile flooring thru out, and an abundance of natural light, this home offers both style and comfort.
The impressive kitchen is a chef's delight, boasting stainless steel appliances, granite countertops and backsplash, and a cozy breakfast nook with breathtaking mountain views. The double-door master suite is your personal retreat, complete with a luxurious en-suite featuring dual sinks, a walk-in closet, and thoughtful design touches throughout.
Step outside to your private backyard oasis, complete with a covered patio and luxurious hot tub, perfect for hosting friends and family while enjoying the serene surroundings.
Don't let this incredible opportunity slip away make this dream home yours!
Last Buyer's Agent
Non-Represented Buyer
Non-MLS Office
Townhouse Details
Home Type
- Townhome
Est. Annual Taxes
- $2,054
Year Built
- Built in 1998
Lot Details
- 5,357 Sq Ft Lot
- 1 Common Wall
- Cul-De-Sac
- Desert faces the front and back of the property
HOA Fees
- $201 Monthly HOA Fees
Parking
- 2 Car Garage
Home Design
- Twin Home
- Wood Frame Construction
- Tile Roof
- Foam Roof
- Stucco
Interior Spaces
- 1,398 Sq Ft Home
- 1-Story Property
- Ceiling Fan
- Double Pane Windows
- Tile Flooring
Kitchen
- Built-In Microwave
- Granite Countertops
Bedrooms and Bathrooms
- 2 Bedrooms
- 2 Bathrooms
- Dual Vanity Sinks in Primary Bathroom
Schools
- Peralta Trail Elementary School
- Cactus Canyon Junior High
- Apache Junction High School
Utilities
- Cooling Available
- Heating Available
- High Speed Internet
- Cable TV Available
Additional Features
- No Interior Steps
- Above Ground Spa
Listing and Financial Details
- Tax Lot 8
- Assessor Parcel Number 104-91-008
Community Details
Overview
- Association fees include ground maintenance
- Gud Community Association, Phone Number (480) 551-4300
- Mountainbrook Villag Association, Phone Number (480) 635-1133
- Association Phone (480) 635-1133
- Built by Shea
- Parcel 16A And 17 At Mountainbrook Village Subdivision
- FHA/VA Approved Complex
Amenities
- Clubhouse
- Recreation Room
Recreation
- Golf Course Community
- Tennis Courts
- Fitness Center
- Community Pool
- Community Spa
Map
Home Values in the Area
Average Home Value in this Area
Property History
| Date | Event | Price | Change | Sq Ft Price |
|---|---|---|---|---|
| 03/13/2025 03/13/25 | Sold | $495,000 | -1.0% | $354 / Sq Ft |
| 02/04/2025 02/04/25 | Pending | -- | -- | -- |
| 01/21/2025 01/21/25 | Price Changed | $500,000 | -2.9% | $358 / Sq Ft |
| 01/03/2025 01/03/25 | For Sale | $515,000 | +35.9% | $368 / Sq Ft |
| 04/22/2021 04/22/21 | Sold | $379,000 | 0.0% | $259 / Sq Ft |
| 03/22/2021 03/22/21 | For Sale | $379,000 | 0.0% | $259 / Sq Ft |
| 03/21/2021 03/21/21 | Pending | -- | -- | -- |
| 03/18/2021 03/18/21 | Price Changed | $379,000 | +1.9% | $259 / Sq Ft |
| 03/18/2021 03/18/21 | For Sale | $372,000 | -- | $254 / Sq Ft |
Tax History
| Year | Tax Paid | Tax Assessment Tax Assessment Total Assessment is a certain percentage of the fair market value that is determined by local assessors to be the total taxable value of land and additions on the property. | Land | Improvement |
|---|---|---|---|---|
| 2025 | $2,054 | -- | -- | -- |
| 2024 | $1,935 | -- | -- | -- |
| 2023 | $2,023 | $25,965 | $4,048 | $21,917 |
| 2022 | $1,935 | $18,348 | $4,048 | $14,300 |
| 2021 | $1,991 | $17,495 | $0 | $0 |
| 2020 | $1,942 | $16,882 | $0 | $0 |
| 2019 | $1,935 | $15,124 | $0 | $0 |
| 2018 | $1,878 | $14,788 | $0 | $0 |
| 2017 | $1,848 | $14,989 | $0 | $0 |
| 2016 | $1,811 | $15,054 | $4,048 | $11,006 |
| 2014 | -- | $10,667 | $4,050 | $6,617 |
Mortgage History
| Date | Status | Loan Amount | Loan Type |
|---|---|---|---|
| Open | $245,000 | New Conventional | |
| Previous Owner | $381,900 | FHA | |
| Previous Owner | $50,000 | Credit Line Revolving | |
| Previous Owner | $60,000 | New Conventional |
Deed History
| Date | Type | Sale Price | Title Company |
|---|---|---|---|
| Warranty Deed | $495,000 | Navi Title Agency | |
| Warranty Deed | $379,000 | Great American Ttl Agcy Inc | |
| Interfamily Deed Transfer | -- | -- | |
| Warranty Deed | $113,925 | First American Title |
Similar Homes in Gold Canyon, AZ
Source: Arizona Regional Multiple Listing Service (ARMLS)
MLS Number: 6799755
APN: 104-91-008
- 7380 E Canyon Wren Dr
- 7361 E Rugged Ironwood Rd
- 5812 S Staghorn Cholla Ct
- 7195 E Canyon Wren Dr
- 7179 E Palo Brea Dr
- 7143 E Canyon Wren Dr
- 7227 E Texas Ebony Dr
- 7082 E Palo Brea Dr
- 6339 S Palo Blanco Dr
- 6307 S Palo Blanco Dr
- 7001 E Us Highway 60 --
- 5553 S Marble Dr
- 5363 S Emerald Desert Dr
- 7782 E Wildcat Dr
- 5452 S Pyrite Cir
- 7943 E Aloe Cir
- 6601 E Us Highway 60 -- Unit 840
- 6620 S Front Nine Dr
- 5289 S Red Yucca Ln
- 7373 U S 60 Unit 432
