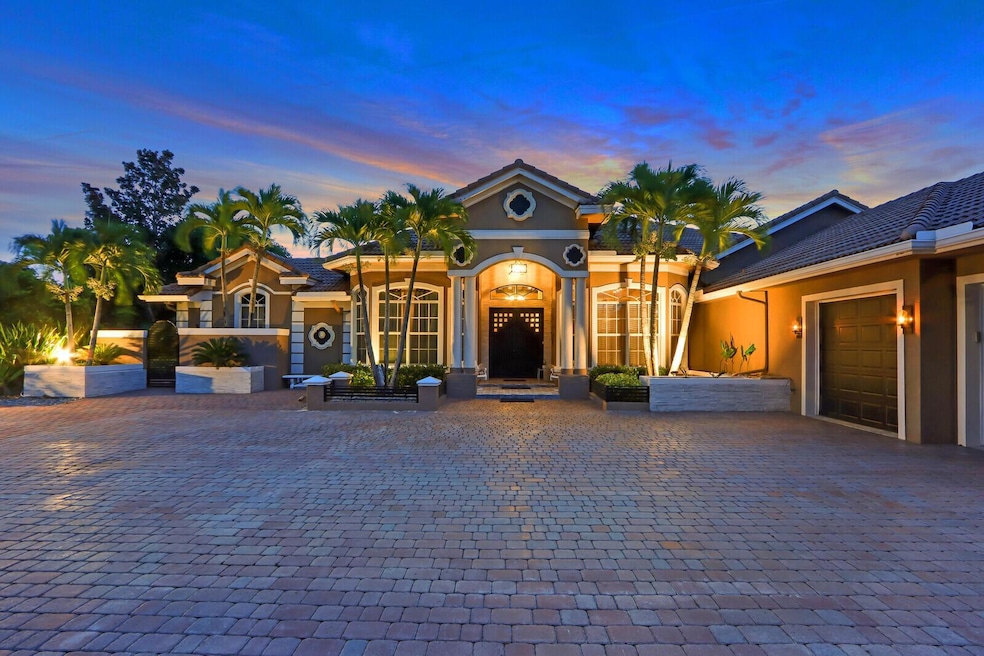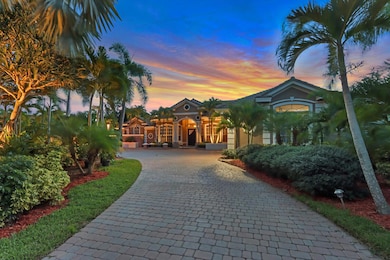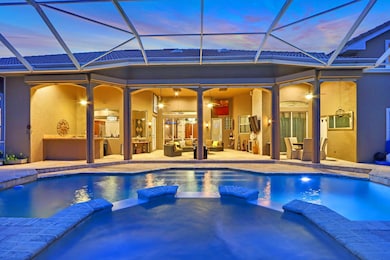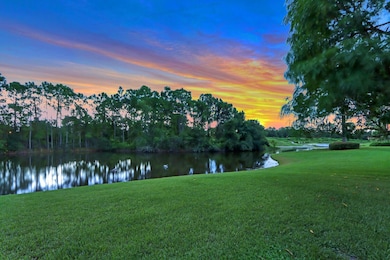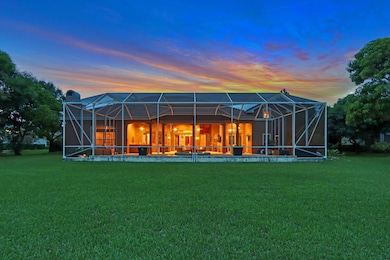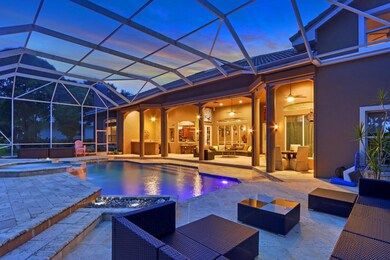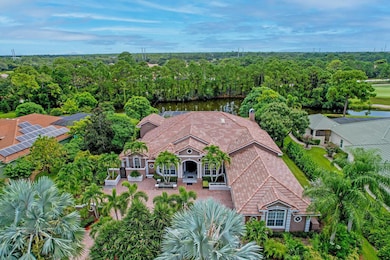
7408 Laurels Place Port Saint Lucie, FL 34986
The Reserve NeighborhoodEstimated payment $7,901/month
Highlights
- Lake Front
- Gated with Attendant
- 22,216 Sq Ft lot
- Golf Course Community
- In Ground Spa
- Fruit Trees
About This Home
STUNNING, CUSTOM DESIGNED RESIDENCE, PERFECTLY SITUATED ON A 1/2 LAKE LOT IN PGA VILLAGE! 4500 SQ FT of a/c living space,5 brs (4 of the brs have ensuites), 5.1 baths, DEN & LOFT(both have closets) HURRICANE PROTECTION & large 3 CAR GARAGE. Tastefully designed with high soaring ceilings, natural light & attention to detail. The heart of the home is the MODERN, center island kitchen which opens to the family room & beyond to beautiful outdoor views of the lanai, pool & lake, It's gorgeous with a combination of black & white cabinets & coordinating countertops. It's a chef's delight. The island is spectacular offering an abundance of space for food prep & casual dining, there are loads of top-of-the-line cabinets, stainless steel appliances including a dble wall oven, wine chiller & pantry
Home Details
Home Type
- Single Family
Est. Annual Taxes
- $9,107
Year Built
- Built in 2003
Lot Details
- 0.51 Acre Lot
- Lake Front
- Sprinkler System
- Fruit Trees
- Property is zoned Planne
HOA Fees
- $304 Monthly HOA Fees
Parking
- 3 Car Attached Garage
- Garage Door Opener
- Circular Driveway
Home Design
- Barrel Roof Shape
Interior Spaces
- 4,500 Sq Ft Home
- 1-Story Property
- Central Vacuum
- Furnished or left unfurnished upon request
- Built-In Features
- High Ceiling
- Skylights
- Decorative Fireplace
- Blinds
- French Doors
- Entrance Foyer
- Family Room
- Formal Dining Room
- Den
- Loft
- Lake Views
- Home Security System
Kitchen
- Breakfast Area or Nook
- Breakfast Bar
- Built-In Oven
- Electric Range
- Microwave
- Dishwasher
- Disposal
Flooring
- Wood
- Marble
Bedrooms and Bathrooms
- 5 Bedrooms
- Split Bedroom Floorplan
- Walk-In Closet
- Dual Sinks
- Roman Tub
- Separate Shower in Primary Bathroom
Laundry
- Laundry Room
- Dryer
- Washer
Pool
- In Ground Spa
- Heated Pool
- Screen Enclosure
Outdoor Features
- Patio
Schools
- Southern Oaks Middle School
- Fort Pierce Central High School
Utilities
- Central Heating and Cooling System
- Electric Water Heater
Listing and Financial Details
- Assessor Parcel Number 332250100190002
Community Details
Overview
- Association fees include common areas, cable TV, internet
- Parcel 15A At The Reserve Subdivision
Amenities
- Clubhouse
- Game Room
- Billiard Room
- Community Library
- Community Wi-Fi
Recreation
- Golf Course Community
- Tennis Courts
- Pickleball Courts
- Community Pool
- Park
Security
- Gated with Attendant
- Resident Manager or Management On Site
Map
Home Values in the Area
Average Home Value in this Area
Tax History
| Year | Tax Paid | Tax Assessment Tax Assessment Total Assessment is a certain percentage of the fair market value that is determined by local assessors to be the total taxable value of land and additions on the property. | Land | Improvement |
|---|---|---|---|---|
| 2024 | $9,107 | $507,222 | -- | -- |
| 2023 | $9,107 | $492,449 | $0 | $0 |
| 2022 | $8,796 | $478,106 | $0 | $0 |
| 2021 | $8,843 | $464,181 | $0 | $0 |
| 2020 | $8,819 | $457,773 | $0 | $0 |
| 2019 | $8,715 | $447,481 | $0 | $0 |
| 2018 | $8,197 | $439,138 | $0 | $0 |
| 2017 | $10,444 | $528,300 | $122,900 | $405,400 |
| 2016 | $10,131 | $569,200 | $122,900 | $446,300 |
| 2015 | $10,296 | $545,200 | $102,000 | $443,200 |
| 2014 | $10,042 | $525,700 | $0 | $0 |
Property History
| Date | Event | Price | Change | Sq Ft Price |
|---|---|---|---|---|
| 03/18/2025 03/18/25 | For Sale | $1,250,000 | 0.0% | $278 / Sq Ft |
| 03/17/2025 03/17/25 | Off Market | $1,250,000 | -- | -- |
| 01/21/2025 01/21/25 | Price Changed | $1,250,000 | -7.4% | $278 / Sq Ft |
| 10/03/2024 10/03/24 | For Sale | $1,350,000 | +133.2% | $300 / Sq Ft |
| 04/04/2017 04/04/17 | Sold | $579,000 | -3.5% | $129 / Sq Ft |
| 03/05/2017 03/05/17 | Pending | -- | -- | -- |
| 02/01/2017 02/01/17 | For Sale | $599,900 | -- | $133 / Sq Ft |
Deed History
| Date | Type | Sale Price | Title Company |
|---|---|---|---|
| Warranty Deed | $579,000 | Oceanside Title & Escrow Inc | |
| Special Warranty Deed | -- | Attorney | |
| Interfamily Deed Transfer | -- | None Available | |
| Warranty Deed | $108,000 | -- | |
| Warranty Deed | $72,000 | -- |
Mortgage History
| Date | Status | Loan Amount | Loan Type |
|---|---|---|---|
| Open | $469,050 | New Conventional | |
| Open | $4,000,000 | New Conventional | |
| Closed | $225,000 | New Conventional | |
| Previous Owner | $80,000 | Unknown | |
| Previous Owner | $250,000 | Unknown | |
| Previous Owner | $50,918 | No Value Available | |
| Previous Owner | $57,600 | No Value Available |
Similar Homes in the area
Source: BeachesMLS
MLS Number: R11026176
APN: 33-22-501-0019-0002
- 9116 Pumpkin Ridge
- 7425 Laurels Place
- 7315 Sea Pines Ct
- 7326 Sea Pines Ct
- 7450 Legends Dr
- 7327 Sea Pines Ct
- 9301 Briarcliff Trace
- 7225 Maidstone Dr
- 7462 Legends Dr
- 7441 Bob o Link Way
- 9400 Briarcliff Trace
- 9600 Enclave Place
- 7144 Maidstone Dr
- 9607 Enclave Place
- 9630 Fairwood Ct
- 9424 Scarborough Ct
- 9629 Fairwood Ct
- 9619 Enclave Cir
- 7050 Maidstone Dr
- 9413 Avenel Ln
