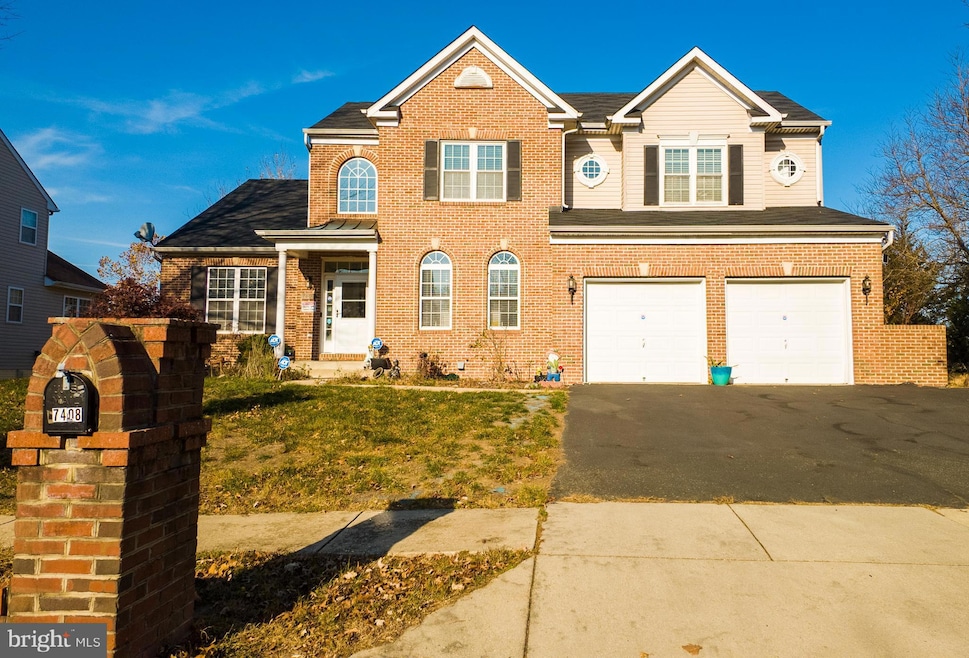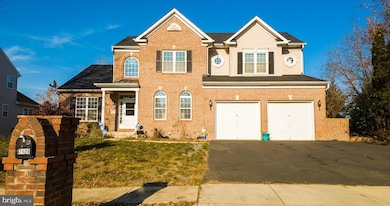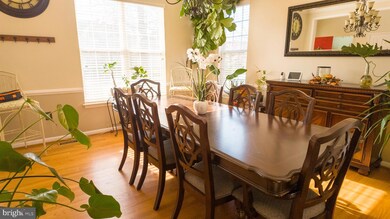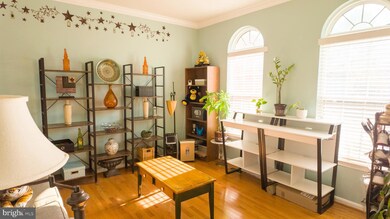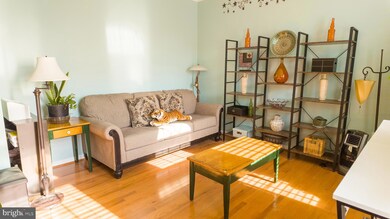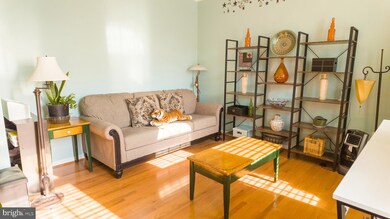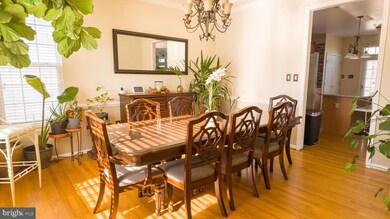
7408 Perrywood Rd Upper Marlboro, MD 20772
Melwood Neighborhood
7
Beds
3.5
Baths
2,944
Sq Ft
0.27
Acres
Highlights
- Colonial Architecture
- 2 Fireplaces
- Level Entry For Accessibility
- Wood Flooring
- 2 Car Direct Access Garage
- Halls are 36 inches wide or more
About This Home
As of February 2025Gorgeous brick front in Upper Marlboro. Stunning curb appeal. Spacious Floor plan nearly 3000 sq ft of living space. Primary bedroom on main level of the home. The basement is fully finished with plenty room for entertaining and 2 bedrooms (no windows) in the basement with their own full bathroom! High ceilings, 2 car garage, Large Deck with Privacy and the end of the street.
Home Details
Home Type
- Single Family
Est. Annual Taxes
- $8,163
Year Built
- Built in 2003
Lot Details
- 0.27 Acre Lot
- Property is in very good condition
- Property is zoned RR
HOA Fees
- $25 Monthly HOA Fees
Parking
- 2 Car Direct Access Garage
- 4 Driveway Spaces
- Front Facing Garage
- On-Street Parking
Home Design
- Colonial Architecture
- Brick Foundation
- Frame Construction
- Shingle Roof
Interior Spaces
- Property has 3 Levels
- 2 Fireplaces
- Finished Basement
Flooring
- Wood
- Carpet
- Ceramic Tile
Bedrooms and Bathrooms
Accessible Home Design
- Halls are 36 inches wide or more
- Doors swing in
- Doors are 32 inches wide or more
- Level Entry For Accessibility
Utilities
- 90% Forced Air Heating and Cooling System
- Public Hookup Available For Water
- Natural Gas Water Heater
- Public Septic
Community Details
- Perrywood Subdivision
Listing and Financial Details
- Tax Lot 38
- Assessor Parcel Number 17151765718
Map
Create a Home Valuation Report for This Property
The Home Valuation Report is an in-depth analysis detailing your home's value as well as a comparison with similar homes in the area
Home Values in the Area
Average Home Value in this Area
Property History
| Date | Event | Price | Change | Sq Ft Price |
|---|---|---|---|---|
| 02/21/2025 02/21/25 | Sold | $675,000 | 0.0% | $229 / Sq Ft |
| 12/20/2024 12/20/24 | Off Market | $675,000 | -- | -- |
| 12/19/2024 12/19/24 | Pending | -- | -- | -- |
| 11/21/2024 11/21/24 | For Sale | $675,000 | +63.8% | $229 / Sq Ft |
| 07/14/2017 07/14/17 | Sold | $412,000 | +3.0% | $140 / Sq Ft |
| 06/18/2017 06/18/17 | Pending | -- | -- | -- |
| 06/01/2017 06/01/17 | Price Changed | $400,000 | +2.8% | $136 / Sq Ft |
| 06/01/2017 06/01/17 | For Sale | $389,000 | -- | $132 / Sq Ft |
Source: Bright MLS
Tax History
| Year | Tax Paid | Tax Assessment Tax Assessment Total Assessment is a certain percentage of the fair market value that is determined by local assessors to be the total taxable value of land and additions on the property. | Land | Improvement |
|---|---|---|---|---|
| 2024 | $7,616 | $549,400 | $0 | $0 |
| 2023 | $7,242 | $495,200 | $0 | $0 |
| 2022 | $6,809 | $441,000 | $101,500 | $339,500 |
| 2021 | $6,538 | $427,067 | $0 | $0 |
| 2020 | $6,430 | $413,133 | $0 | $0 |
| 2019 | $6,283 | $399,200 | $100,700 | $298,500 |
| 2018 | $6,090 | $383,033 | $0 | $0 |
| 2017 | $2,749 | $366,867 | $0 | $0 |
| 2016 | -- | $350,700 | $0 | $0 |
| 2015 | $5,569 | $350,700 | $0 | $0 |
| 2014 | $5,569 | $350,700 | $0 | $0 |
Source: Public Records
Mortgage History
| Date | Status | Loan Amount | Loan Type |
|---|---|---|---|
| Open | $506,250 | New Conventional | |
| Previous Owner | $100,000 | Credit Line Revolving | |
| Previous Owner | $419,210 | FHA | |
| Previous Owner | $404,537 | FHA | |
| Previous Owner | $100,000 | Stand Alone Second |
Source: Public Records
Deed History
| Date | Type | Sale Price | Title Company |
|---|---|---|---|
| Deed | $675,000 | Brennan Title | |
| Deed | $412,000 | Champion Title & Settlement | |
| Deed | $357,127 | -- |
Source: Public Records
Similar Homes in Upper Marlboro, MD
Source: Bright MLS
MLS Number: MDPG2133196
APN: 15-1765718
Nearby Homes
- 10607 Chickory Ct
- 6616 Osborne Hill Dr
- 7013 Brentwood Dr
- 7107 Dower House Rd
- 6315 S Osborne Rd
- 9532 Sherwood Dr
- 7614 Oakpost Ct
- 9707 Risen Star Dr
- 6615 Pepin Dr
- 11824 Capstan Dr
- 0 Rosaryville Rd
- 7206 Robin Hood Dr
- 9808 Williamsburg Dr
- 7204 Robin Hood Dr
- 7207 Robin Hood Dr
- 5909 Lowery Ln
- 9528 Montrose St
- 5911 Kaveh Ct
- 5805 Richmanor Terrace
- 7100 Victoria Place
