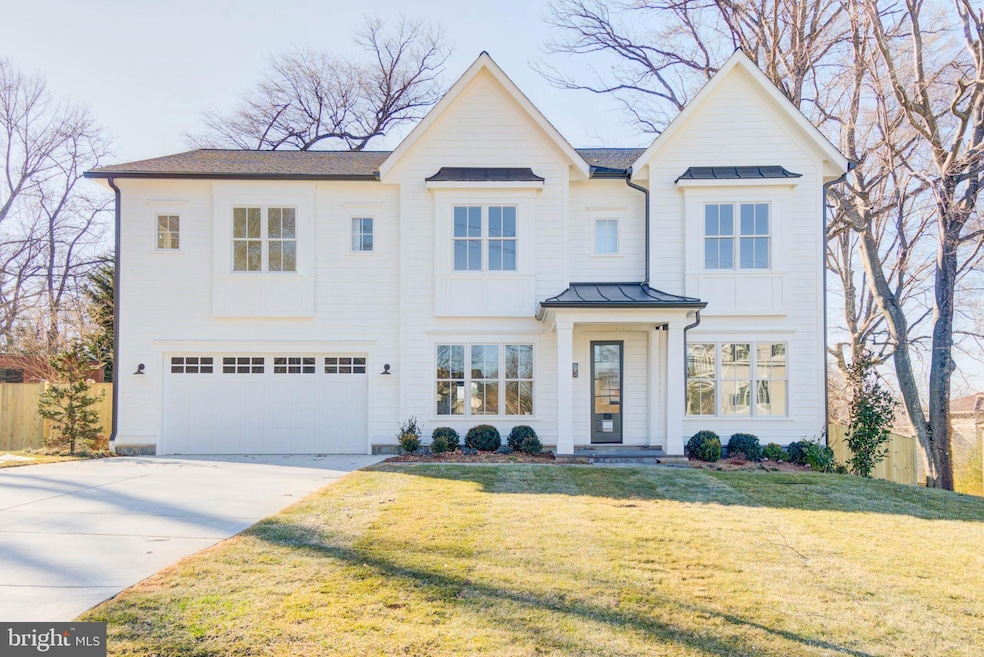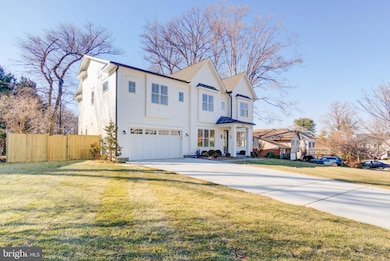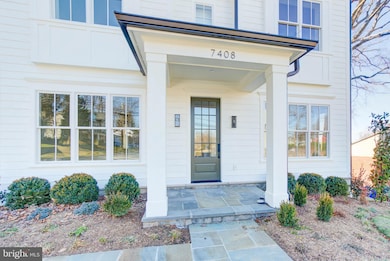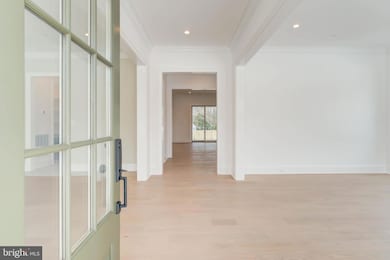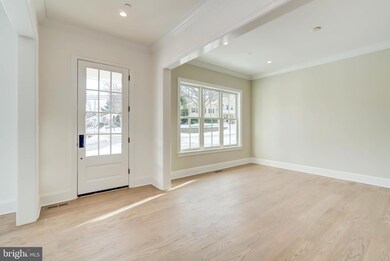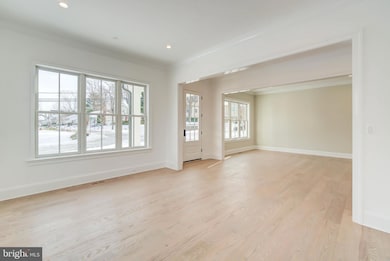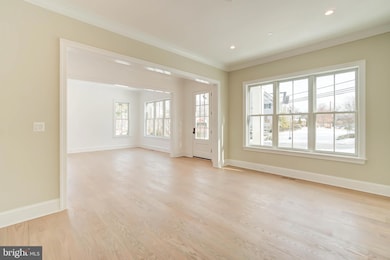
7408 Pyle Rd Bethesda, MD 20817
Kenwood Park NeighborhoodEstimated payment $17,597/month
Highlights
- New Construction
- Transitional Architecture
- No HOA
- Burning Tree Elementary School Rated A
- 1 Fireplace
- 2 Car Attached Garage
About This Home
Designed by acclaimed Claude C. Lapp Architects and Megan Lynn Interiors and built by award winning local builder Kevin Kehoe of the Kehoe Group, this custom home exceeds every expectation of today’s discerning buyer. This home sits beautifully on a large, private, and level 9,782 square foot lot in the Whitman school district. Boasting 7 bedrooms, each with their own en suite bathroom, the home spans 7,443 square feet under roof. The Kehoe Group has curated luxury finishes and bespoke details throughout every room. The home is elevator ready and includes a first floor bedroom with full en suite bathroom. Future property taxes to be assessed by Montgomery County. Days on Market reflects time under construction.
Co-Listing Agent
Ian Kehoe
Realty Advantage of Maryland LLC License #5005390
Open House Schedule
-
Sunday, April 27, 20252:00 to 4:00 pm4/27/2025 2:00:00 PM +00:004/27/2025 4:00:00 PM +00:00Open house this Sunday, April 27th from 2pm to 4pm!Add to Calendar
Home Details
Home Type
- Single Family
Est. Annual Taxes
- $10,677
Year Built
- Built in 2025 | New Construction
Lot Details
- 9,782 Sq Ft Lot
- Property is in excellent condition
- Property is zoned R90
Parking
- 2 Car Attached Garage
- Front Facing Garage
Home Design
- Transitional Architecture
- Concrete Perimeter Foundation
Interior Spaces
- Property has 3 Levels
- 1 Fireplace
- Finished Basement
Bedrooms and Bathrooms
Accessible Home Design
- Accessible Elevator Installed
Schools
- Burning Tree Elementary School
- Pyle Middle School
- Walt Whitman High School
Utilities
- Central Air
- Heating Available
- Programmable Thermostat
- 60+ Gallon Tank
Community Details
- No Home Owners Association
- Built by Kehoe Group LLC
- Oakwood Knolls Subdivision
Listing and Financial Details
- Assessor Parcel Number 160700627131
Map
Home Values in the Area
Average Home Value in this Area
Tax History
| Year | Tax Paid | Tax Assessment Tax Assessment Total Assessment is a certain percentage of the fair market value that is determined by local assessors to be the total taxable value of land and additions on the property. | Land | Improvement |
|---|---|---|---|---|
| 2024 | $10,677 | $692,500 | $692,500 | $0 |
| 2023 | $9,722 | $842,867 | $0 | $0 |
| 2022 | $9,029 | $821,733 | $0 | $0 |
| 2021 | $8,694 | $800,600 | $659,400 | $141,200 |
| 2020 | $8,694 | $800,600 | $659,400 | $141,200 |
| 2019 | $8,657 | $800,600 | $659,400 | $141,200 |
| 2018 | $9,308 | $860,900 | $628,100 | $232,800 |
| 2017 | $9,100 | $803,667 | $0 | $0 |
| 2016 | -- | $746,433 | $0 | $0 |
| 2015 | $7,113 | $689,200 | $0 | $0 |
| 2014 | $7,113 | $688,600 | $0 | $0 |
Property History
| Date | Event | Price | Change | Sq Ft Price |
|---|---|---|---|---|
| 04/24/2025 04/24/25 | For Sale | $2,999,000 | -3.1% | -- |
| 04/14/2025 04/14/25 | Price Changed | $3,095,000 | -0.1% | -- |
| 03/25/2025 03/25/25 | Price Changed | $3,099,000 | -3.0% | -- |
| 03/17/2025 03/17/25 | Price Changed | $3,195,000 | -0.1% | -- |
| 03/05/2025 03/05/25 | Price Changed | $3,199,000 | -1.5% | -- |
| 02/17/2025 02/17/25 | Price Changed | $3,249,000 | 0.0% | -- |
| 01/13/2025 01/13/25 | For Sale | $3,250,000 | -- | -- |
Deed History
| Date | Type | Sale Price | Title Company |
|---|---|---|---|
| Deed | $1,165,000 | First American Title | |
| Interfamily Deed Transfer | -- | None Available |
Similar Homes in Bethesda, MD
Source: Bright MLS
MLS Number: MDMC2177176
APN: 07-00627131
- 6404 Maiden Ln
- 7507 Elmore Ln
- 7509 Elmore Ln
- 7605 Arnet Ln
- 6715 Landon Ln
- 7401 Honesty Way
- 7709 Whittier Blvd
- 6315 Wilson Ln
- 7601 Maryknoll Ave
- 6224 Goodview St
- 6233 Clearwood Rd
- 7802 Marbury Rd
- 7805 Cayuga Ave
- 6809 Whittier Blvd
- 6317 Tone Dr
- 5905 Landon Ln
- 6700 Pyle Rd
- 6620 Elgin Ln
- 6519 Elgin Ln
- 7548 Sebago Rd
