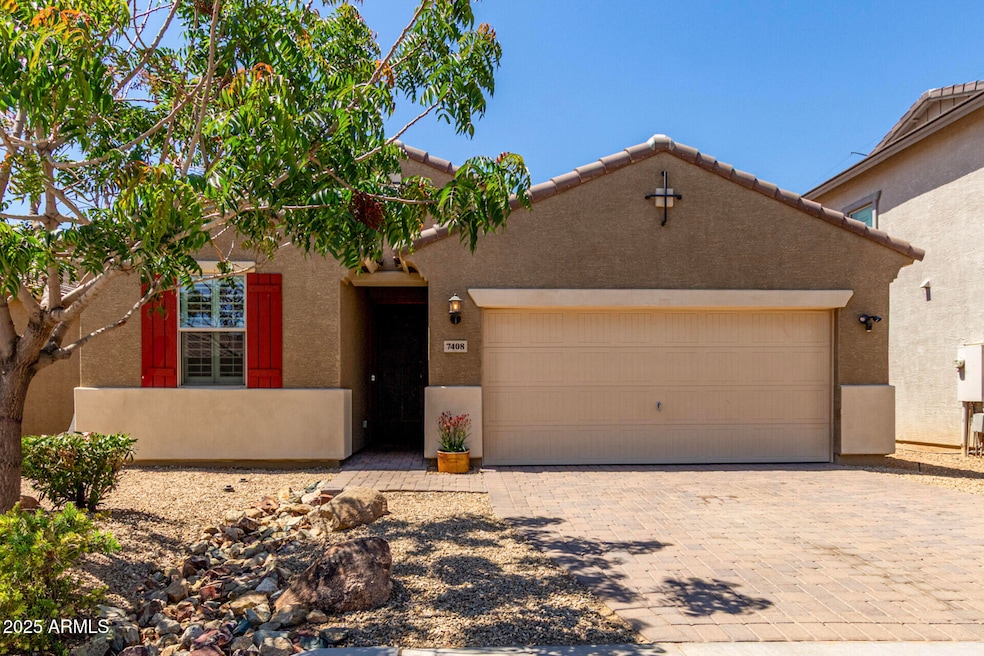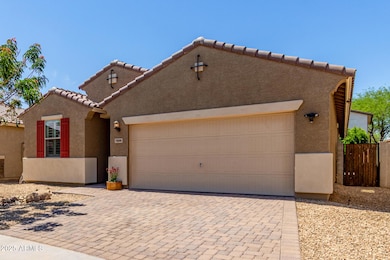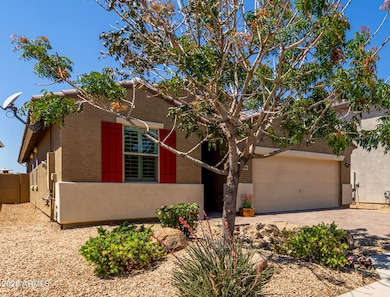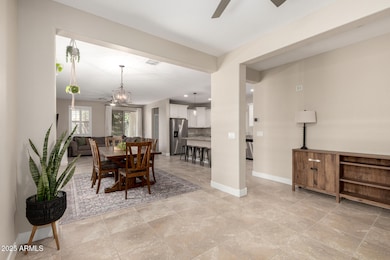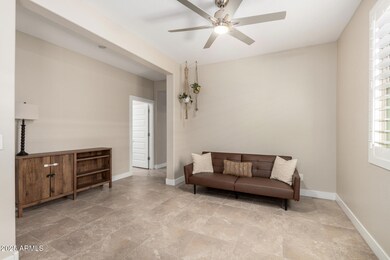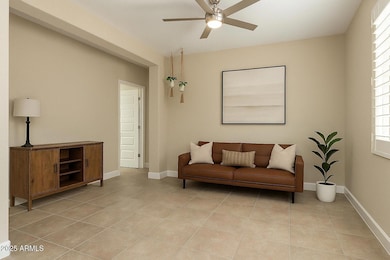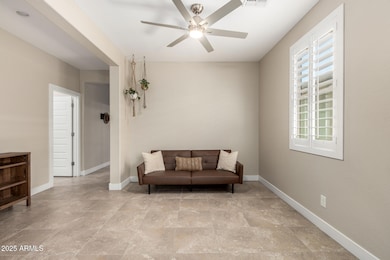
7408 S 27th Run Phoenix, AZ 85042
South Mountain NeighborhoodEstimated payment $3,245/month
Highlights
- Granite Countertops
- Double Pane Windows
- Cooling Available
- Phoenix Coding Academy Rated A
- Dual Vanity Sinks in Primary Bathroom
- Breakfast Bar
About This Home
Welcome to this beautiful single-story home located in a private, gated community! This 3-bedroom, 3-bath split floor plan features a versatile flex room—perfect as a play area or formal dining room.The kitchen showcases elegant staggered white maple cabinetry, stainless steel appliances, reverse osmosis, and granite countertops. Enjoy the open feel of 9-foot ceilings, freshly painted walls, and crisp white 5 1/4'' baseboards throughout. Step out back to a covered patio with misters, surrounded by grass and mature trees.Recent updates include new bathroom fixtures, cabinet hardware, revitalized landscaping, and professionally cleaned grout. Washer, dryer, and stainless steel refrigerator are all included.Be sure to check the pictures for the full list of updates and special features.
Home Details
Home Type
- Single Family
Est. Annual Taxes
- $3,295
Year Built
- Built in 2017
Lot Details
- 5,081 Sq Ft Lot
- Desert faces the front of the property
- Block Wall Fence
- Misting System
- Front and Back Yard Sprinklers
- Sprinklers on Timer
- Grass Covered Lot
HOA Fees
- $180 Monthly HOA Fees
Parking
- 2 Car Garage
Home Design
- Wood Frame Construction
- Tile Roof
- Stucco
Interior Spaces
- 1,855 Sq Ft Home
- 1-Story Property
- Ceiling height of 9 feet or more
- Ceiling Fan
- Double Pane Windows
- Low Emissivity Windows
- Vinyl Clad Windows
- Washer and Dryer Hookup
Kitchen
- Breakfast Bar
- Built-In Microwave
- Kitchen Island
- Granite Countertops
Flooring
- Carpet
- Tile
Bedrooms and Bathrooms
- 3 Bedrooms
- Bathroom Updated in 2025
- Primary Bathroom is a Full Bathroom
- 3 Bathrooms
- Dual Vanity Sinks in Primary Bathroom
- Bathtub With Separate Shower Stall
Schools
- T G Barr Elementary And Middle School
- South Mountain High School
Utilities
- Cooling Available
- Heating Available
- High Speed Internet
- Cable TV Available
Additional Features
- No Interior Steps
- Mechanical Fresh Air
- Property is near a bus stop
Listing and Financial Details
- Legal Lot and Block 19 / 95
- Assessor Parcel Number 122-95-100
Community Details
Overview
- Association fees include ground maintenance, street maintenance
- Trestle Management Association, Phone Number (480) 422-0888
- Built by Garrett Walker Homes
- Summers Place Subdivision, Sabino Floorplan
- FHA/VA Approved Complex
Recreation
- Bike Trail
Map
Home Values in the Area
Average Home Value in this Area
Tax History
| Year | Tax Paid | Tax Assessment Tax Assessment Total Assessment is a certain percentage of the fair market value that is determined by local assessors to be the total taxable value of land and additions on the property. | Land | Improvement |
|---|---|---|---|---|
| 2025 | $3,295 | $25,019 | -- | -- |
| 2024 | $3,195 | $23,828 | -- | -- |
| 2023 | $3,195 | $38,020 | $7,600 | $30,420 |
| 2022 | $3,129 | $29,670 | $5,930 | $23,740 |
| 2021 | $3,226 | $27,770 | $5,550 | $22,220 |
| 2020 | $3,186 | $25,870 | $5,170 | $20,700 |
| 2019 | $3,078 | $25,930 | $5,180 | $20,750 |
| 2018 | $255 | $2,235 | $2,235 | $0 |
| 2017 | $239 | $1,884 | $1,884 | $0 |
Property History
| Date | Event | Price | Change | Sq Ft Price |
|---|---|---|---|---|
| 04/17/2025 04/17/25 | For Sale | $499,900 | -- | $269 / Sq Ft |
Deed History
| Date | Type | Sale Price | Title Company |
|---|---|---|---|
| Quit Claim Deed | -- | None Listed On Document | |
| Special Warranty Deed | $282,000 | Dhi Title Agency |
Mortgage History
| Date | Status | Loan Amount | Loan Type |
|---|---|---|---|
| Previous Owner | $342,500 | New Conventional | |
| Previous Owner | $268,250 | New Conventional | |
| Previous Owner | $276,892 | FHA |
Similar Homes in the area
Source: Arizona Regional Multiple Listing Service (ARMLS)
MLS Number: 6851944
APN: 122-95-100
- 7414 S 27th Way
- 7423 S 28th Place
- 2811 E Dunbar Dr
- 7503 S 28th Terrace Unit 74
- 2868 E Dunbar Dr Unit 39
- 2714 E Valencia Dr
- 4208 E Baseline Rd Unit 5
- 8800 S 26th St
- 7519 S 29th Way Unit 89
- 3005 E Valencia Dr
- 7204 S Golfside Ln
- 3047 E Fremont Rd
- 2915 E Constance Way
- 7445 S 30th Terrace Unit 62
- 7446 S 30th Run Unit 80
- 7227 S Golfside Ln
- 7830 S 26th St
- 7533 S 31st Place Unit 105
- 2602 E Glass Ln
- 2914 E Gary Way
