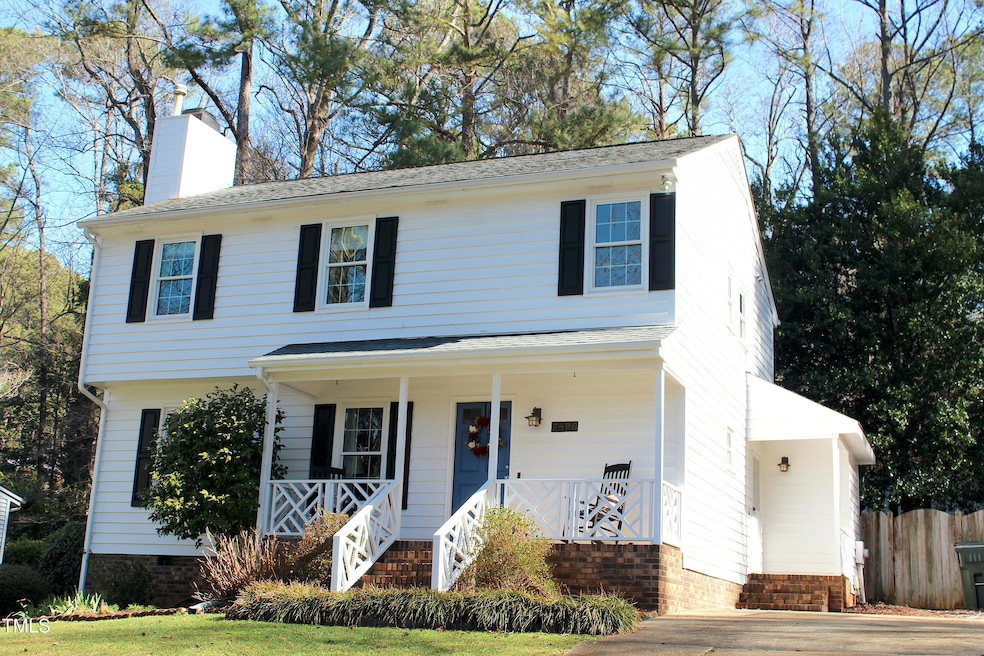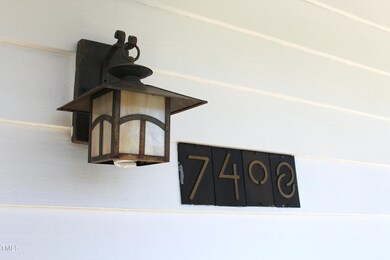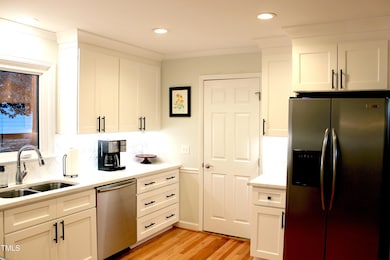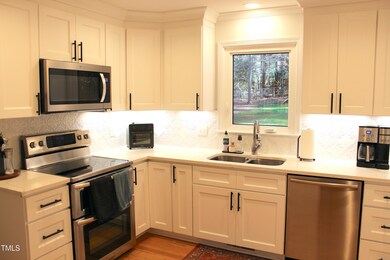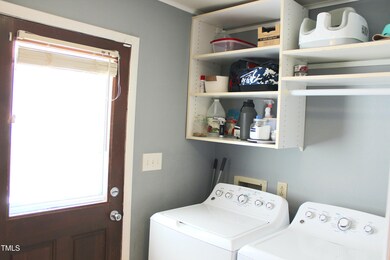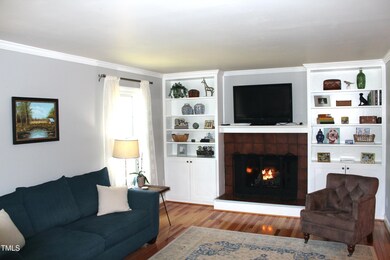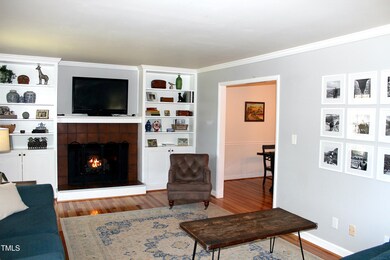
7408 Valley Run Dr Raleigh, NC 27615
Greystone NeighborhoodHighlights
- Lake Front
- Transitional Architecture
- Stone Countertops
- Deck
- Wood Flooring
- Screened Porch
About This Home
As of March 2025Stop The Car, This is IT! You are welcomed into this home with a Wide Front Porch for Guest, or a Covered Back door for yourself! Incredible Greystone home with an Updated Kitchen including a double oven, Quartz counters, Soft-Close Cabinetry looking into the Large Fenced Yard, Across the street from Greystone Lake with the access trail right there. Hardwoods throughout, Large Mud Room with Storage Galore! Screened Porch, a Massive Deck, Storage Shed all part of this Meticulously Cared For Home! Large Primary Bedroom with Deep Walk-In Closet, Tons of Natural Light everywhere. Family Room with Built-Ins & Gas Fireplace. Very Walkable neighborhood with hard to find amenities! Welcome Home!
Home Details
Home Type
- Single Family
Est. Annual Taxes
- $3,460
Year Built
- Built in 1983 | Remodeled
Lot Details
- 0.35 Acre Lot
- Lake Front
- Wood Fence
- Chain Link Fence
- Landscaped
- Few Trees
- Back Yard Fenced and Front Yard
- Property is zoned R-6
HOA Fees
- $25 Monthly HOA Fees
Property Views
- Water
- Neighborhood
Home Design
- Transitional Architecture
- Traditional Architecture
- Combination Foundation
- Shingle Roof
- Wood Siding
Interior Spaces
- 1,660 Sq Ft Home
- 2-Story Property
- Built-In Features
- Bookcases
- Crown Molding
- Smooth Ceilings
- Ceiling Fan
- Skylights
- Gas Log Fireplace
- Insulated Windows
- French Doors
- Entrance Foyer
- Family Room with Fireplace
- Dining Room
- Screened Porch
- Storage
- Basement
- Crawl Space
- Pull Down Stairs to Attic
Kitchen
- Double Oven
- Electric Oven
- Electric Range
- Microwave
- Dishwasher
- Stainless Steel Appliances
- Stone Countertops
- Disposal
Flooring
- Wood
- Tile
Bedrooms and Bathrooms
- 3 Bedrooms
- Walk-In Closet
- Private Water Closet
- Bathtub with Shower
- Shower Only in Primary Bathroom
- Walk-in Shower
Laundry
- Laundry Room
- Laundry on main level
- Washer and Electric Dryer Hookup
Parking
- 4 Parking Spaces
- Parking Pad
- Side by Side Parking
- Private Driveway
Outdoor Features
- Deck
- Outdoor Storage
- Rain Gutters
Schools
- Lynn Road Elementary School
- Carroll Middle School
- Sanderson High School
Utilities
- Cooling System Powered By Gas
- Central Heating and Cooling System
- Heating System Uses Gas
- Heating System Uses Natural Gas
- Gas Water Heater
- High Speed Internet
- Cable TV Available
Listing and Financial Details
- Assessor Parcel Number 0797963019
Community Details
Overview
- Association fees include ground maintenance
- Greystone HOA, Phone Number (919) 847-3003
- Greystone Wedges Subdivision
- Maintained Community
- Pond Year Round
Security
- Resident Manager or Management On Site
Map
Home Values in the Area
Average Home Value in this Area
Property History
| Date | Event | Price | Change | Sq Ft Price |
|---|---|---|---|---|
| 03/11/2025 03/11/25 | Sold | $500,000 | +11.1% | $301 / Sq Ft |
| 02/17/2025 02/17/25 | Pending | -- | -- | -- |
| 02/14/2025 02/14/25 | For Sale | $450,000 | -- | $271 / Sq Ft |
Tax History
| Year | Tax Paid | Tax Assessment Tax Assessment Total Assessment is a certain percentage of the fair market value that is determined by local assessors to be the total taxable value of land and additions on the property. | Land | Improvement |
|---|---|---|---|---|
| 2024 | $3,461 | $396,182 | $200,000 | $196,182 |
| 2023 | $3,036 | $276,675 | $115,000 | $161,675 |
| 2022 | $2,821 | $276,675 | $115,000 | $161,675 |
| 2021 | $2,712 | $276,675 | $115,000 | $161,675 |
| 2020 | $2,663 | $276,675 | $115,000 | $161,675 |
| 2019 | $2,569 | $219,983 | $95,000 | $124,983 |
| 2018 | $2,424 | $219,983 | $95,000 | $124,983 |
| 2017 | $2,308 | $219,983 | $95,000 | $124,983 |
| 2016 | $2,261 | $219,983 | $95,000 | $124,983 |
| 2015 | $2,236 | $214,037 | $90,000 | $124,037 |
| 2014 | -- | $214,037 | $90,000 | $124,037 |
Mortgage History
| Date | Status | Loan Amount | Loan Type |
|---|---|---|---|
| Open | $400,000 | New Conventional | |
| Previous Owner | $248,000 | New Conventional | |
| Previous Owner | $251,000 | New Conventional | |
| Previous Owner | $50,000 | Credit Line Revolving | |
| Previous Owner | $222,500 | New Conventional | |
| Previous Owner | $222,400 | New Conventional | |
| Previous Owner | $37,500 | Commercial | |
| Previous Owner | $215,300 | New Conventional | |
| Previous Owner | $216,015 | FHA | |
| Previous Owner | $162,400 | New Conventional | |
| Previous Owner | $171,000 | Unknown | |
| Previous Owner | $25,380 | Unknown | |
| Previous Owner | $172,000 | Fannie Mae Freddie Mac | |
| Previous Owner | $20,300 | Credit Line Revolving | |
| Previous Owner | $156,750 | No Value Available | |
| Previous Owner | $10,000 | Credit Line Revolving | |
| Previous Owner | $145,800 | Unknown |
Deed History
| Date | Type | Sale Price | Title Company |
|---|---|---|---|
| Warranty Deed | $500,000 | None Listed On Document | |
| Warranty Deed | $284,000 | None Available | |
| Warranty Deed | $220,000 | None Available | |
| Warranty Deed | $165,000 | -- | |
| Warranty Deed | $152,000 | -- |
Similar Homes in Raleigh, NC
Source: Doorify MLS
MLS Number: 10076705
APN: 0797.12-96-3019-000
- 7616 Valley Run Dr
- 1021 Whetstone Ct
- 1036 Whetstone Ct
- 7605 Mine Valley Rd
- 7216 Bluffside Ct
- 7825 Breckon Way
- 1217 Wedgeland Dr
- 7021 Cedar Bend Ct
- 700 Sawmill Rd
- 7716 Bluff Top Ct
- 7822 Coach House Ln
- 7925 Brown Bark Place
- 8012 Glenbrittle Way
- 7913 Wood Cove Ct
- 8008 Grey Oak Dr
- 7914 Yester Ct
- 7708 Foxwood Dr
- 8116 Windsor Ridge Dr
- 7324 Summerland Dr
- 716 Red Forest Trail
