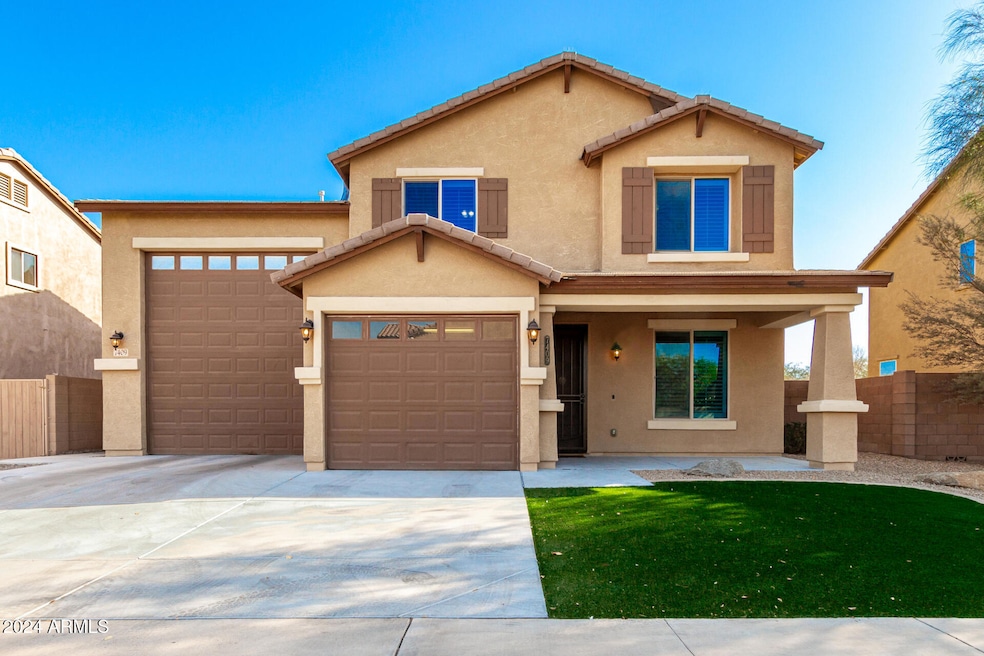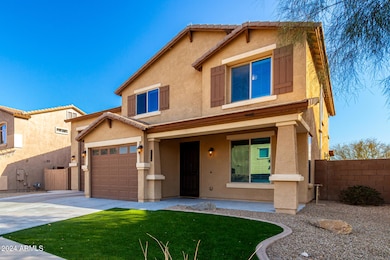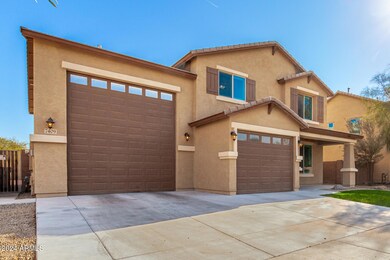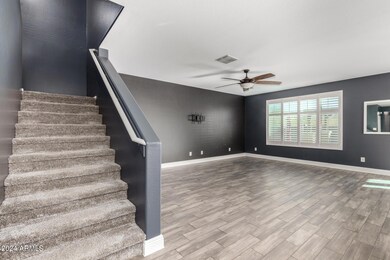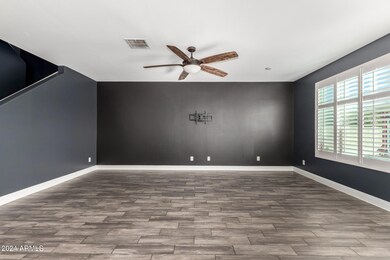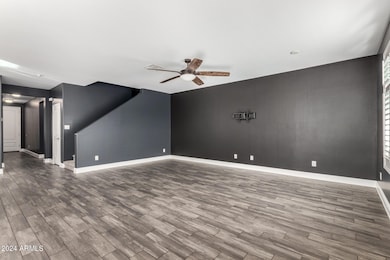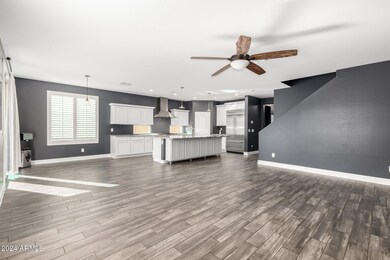
7409 S 12th Ave Phoenix, AZ 85041
South Mountain NeighborhoodHighlights
- RV Garage
- Contemporary Architecture
- Covered patio or porch
- Phoenix Coding Academy Rated A
- Granite Countertops
- Gazebo
About This Home
As of February 2025Experience elevated living in this stunning 2-story gem in the most sought-after Baseline Mountain Ranch! Boasting a 3-car garage, RV garage with direct backyard access, and exceptional curb appeal, this home is a true standout. Step inside to discover plantation shutters, sleek tile floors, a soothing neutral palette, and a spacious great room perfect for gatherings. The chef's kitchen impresses with chic granite counters, stainless steel appliances, a wall oven, walk-in pantry, and a large center island with a breakfast bar. Retreat to the primary suite, offering plush carpet, a barn door leading to a private bathroom with dual sinks, a relaxing tub, and a walk-in closet. A large den with Arcadia doors is perfect for an office or flex space... Outdoors, enjoy a covered patio, Ramada, slab patio with a car-lift and breathtaking mountain views. A serene backdrop for any occasion. Don't miss out on this move-in-ready jewel!
Home Details
Home Type
- Single Family
Est. Annual Taxes
- $2,646
Year Built
- Built in 2017
Lot Details
- 6,600 Sq Ft Lot
- Desert faces the front of the property
- Block Wall Fence
- Artificial Turf
- Sprinklers on Timer
HOA Fees
- $90 Monthly HOA Fees
Parking
- 3 Car Direct Access Garage
- 4 Open Parking Spaces
- Garage Door Opener
- RV Garage
Home Design
- Contemporary Architecture
- Wood Frame Construction
- Tile Roof
- Stucco
Interior Spaces
- 2,474 Sq Ft Home
- 2-Story Property
- Ceiling height of 9 feet or more
- Ceiling Fan
- Double Pane Windows
- ENERGY STAR Qualified Windows
- Solar Screens
Kitchen
- Breakfast Bar
- Kitchen Island
- Granite Countertops
Flooring
- Carpet
- Tile
Bedrooms and Bathrooms
- 4 Bedrooms
- Primary Bathroom is a Full Bathroom
- 2.5 Bathrooms
- Dual Vanity Sinks in Primary Bathroom
- Bathtub With Separate Shower Stall
Outdoor Features
- Covered patio or porch
- Gazebo
Schools
- V H Lassen Elementary School
- Cesar Chavez High School
Utilities
- Refrigerated Cooling System
- Heating System Uses Natural Gas
Listing and Financial Details
- Tax Lot 11
- Assessor Parcel Number 105-98-366
Community Details
Overview
- Association fees include ground maintenance
- Aam,Llc Association, Phone Number (602) 957-9191
- Built by Cortland
- Baseline Mountain Ranch Subdivision
Recreation
- Community Playground
Map
Home Values in the Area
Average Home Value in this Area
Property History
| Date | Event | Price | Change | Sq Ft Price |
|---|---|---|---|---|
| 02/14/2025 02/14/25 | Sold | $525,000 | -3.7% | $212 / Sq Ft |
| 01/13/2025 01/13/25 | Pending | -- | -- | -- |
| 12/31/2024 12/31/24 | For Sale | $545,000 | +18.5% | $220 / Sq Ft |
| 05/06/2021 05/06/21 | Sold | $460,000 | 0.0% | $186 / Sq Ft |
| 03/22/2021 03/22/21 | Pending | -- | -- | -- |
| 03/21/2021 03/21/21 | Price Changed | $459,999 | +2.2% | $186 / Sq Ft |
| 03/21/2021 03/21/21 | Price Changed | $449,999 | -2.2% | $182 / Sq Ft |
| 03/19/2021 03/19/21 | For Sale | $459,999 | -- | $186 / Sq Ft |
Tax History
| Year | Tax Paid | Tax Assessment Tax Assessment Total Assessment is a certain percentage of the fair market value that is determined by local assessors to be the total taxable value of land and additions on the property. | Land | Improvement |
|---|---|---|---|---|
| 2025 | $2,646 | $20,089 | -- | -- |
| 2024 | $2,565 | $19,132 | -- | -- |
| 2023 | $2,565 | $35,700 | $7,140 | $28,560 |
| 2022 | $2,512 | $26,320 | $5,260 | $21,060 |
| 2021 | $2,591 | $25,670 | $5,130 | $20,540 |
| 2020 | $2,558 | $23,600 | $4,720 | $18,880 |
| 2019 | $2,471 | $20,820 | $4,160 | $16,660 |
| 2018 | $272 | $3,675 | $3,675 | $0 |
| 2017 | $260 | $3,420 | $3,420 | $0 |
| 2016 | $247 | $2,955 | $2,955 | $0 |
| 2015 | $248 | $2,224 | $2,224 | $0 |
Mortgage History
| Date | Status | Loan Amount | Loan Type |
|---|---|---|---|
| Open | $525,000 | VA | |
| Previous Owner | $460,000 | VA | |
| Previous Owner | $262,670 | FHA | |
| Previous Owner | $2,700,000 | Construction | |
| Previous Owner | $2,010,000 | New Conventional |
Deed History
| Date | Type | Sale Price | Title Company |
|---|---|---|---|
| Warranty Deed | $525,000 | Charity Title Agency | |
| Warranty Deed | $460,000 | Empire West Title Agency Llc | |
| Special Warranty Deed | $267,517 | First American Title Insuran | |
| Special Warranty Deed | $2,674,000 | First American Title Ins Co |
Similar Homes in the area
Source: Arizona Regional Multiple Listing Service (ARMLS)
MLS Number: 6798652
APN: 105-98-366
- 7321 S 15th Dr
- 7412 S 15th Dr
- 7404 S 15th Ln
- 7415 S 16th Dr
- 7017 S 7th Ln Unit 84
- 1532 W Carson Rd
- 1624 W Minton St
- 1635 W Dunbar Dr
- 7058 S 16th Dr Unit 4
- 8026 S 6th Dr
- 7309 S 17th Dr
- 1717 W Pollack St
- 1721 W Pollack St
- 1734 W Pollack St
- 514 W Desert Ln
- 1741 W Pollack St
- 1742 W Pollack St
- 8425 S 10th Ln Unit 1
- 1814 W Minton St
- 720 W Lydia Ln
