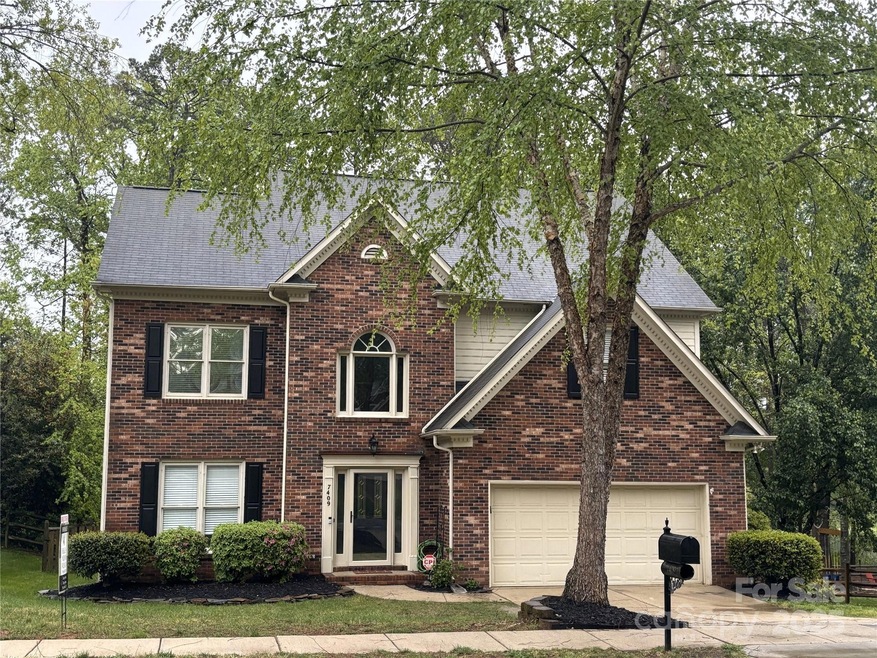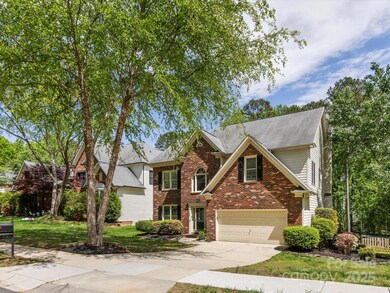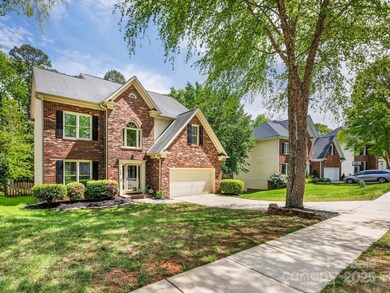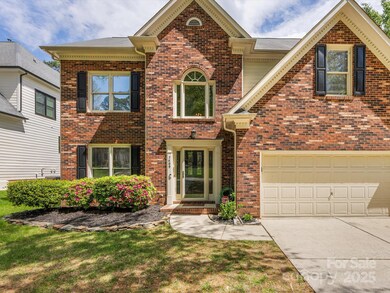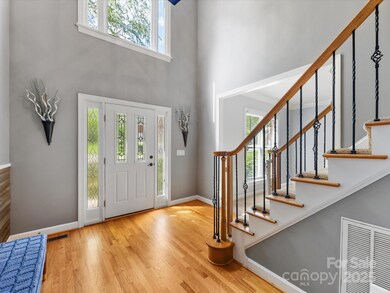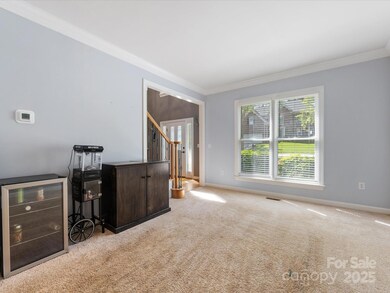
7409 Tarland Ln Charlotte, NC 28269
Highland Creek NeighborhoodEstimated payment $3,230/month
Highlights
- Fitness Center
- Clubhouse
- Transitional Architecture
- Open Floorplan
- Deck
- Wood Flooring
About This Home
A stunning 2 story home nestled in sought-after Highland Creek! This home features a magazine-worthy renovated kitchen showcasing white custom cabinetry, marble countertops, & a glass backsplash. This gourmet kitchen is equipped w/ SS appliances, incl. a 30-inch Kitchen Aid gas cooktop, & centers around a sophisticated island w/ a beautiful farm sink. Throughout the home you'll find exquisite light fixtures & thoughtful details. The inviting family room boasts custom built-ins & a striking stone fireplace, creating the perfect ambiance for both entertaining & relaxation. Modern updates incl. elegant iron balusters, ceiling fans, & a beautifully updated secondary bathroom. The property has been well maintained & features a sealed crawlspace & an inground irrigation system. Step outside to enjoy your private fenced yard & deck w/ tranquil pond views! Exceptional community amenities, including the neighborhood pool, clubhouse, playground, & tennis courts, are just moments from your door.
Listing Agent
Helen Adams Realty Brokerage Email: lane@groupjonesrealty.com License #247136

Co-Listing Agent
Helen Adams Realty Brokerage Email: lane@groupjonesrealty.com License #272015
Home Details
Home Type
- Single Family
Est. Annual Taxes
- $3,663
Year Built
- Built in 1998
Lot Details
- Back Yard Fenced
- Irrigation
- Property is zoned R-9PUD
Parking
- 2 Car Attached Garage
- Front Facing Garage
Home Design
- Transitional Architecture
- Brick Exterior Construction
- Hardboard
Interior Spaces
- 2-Story Property
- Open Floorplan
- Built-In Features
- Insulated Windows
- Family Room with Fireplace
- Crawl Space
- Pull Down Stairs to Attic
- Laundry Room
Kitchen
- Breakfast Bar
- Gas Oven
- Gas Cooktop
- Microwave
- Dishwasher
- Kitchen Island
- Disposal
Flooring
- Wood
- Tile
Bedrooms and Bathrooms
- 5 Bedrooms
- Walk-In Closet
- Garden Bath
Outdoor Features
- Deck
Schools
- Highland Creek Elementary School
- Ridge Road Middle School
- Mallard Creek High School
Utilities
- Forced Air Zoned Heating and Cooling System
- Heating System Uses Natural Gas
- Gas Water Heater
- Cable TV Available
Listing and Financial Details
- Assessor Parcel Number 029-533-27
Community Details
Overview
- Highland Creek Subdivision
- Mandatory Home Owners Association
Amenities
- Clubhouse
Recreation
- Tennis Courts
- Indoor Game Court
- Recreation Facilities
- Community Playground
- Fitness Center
- Community Pool
- Trails
Map
Home Values in the Area
Average Home Value in this Area
Tax History
| Year | Tax Paid | Tax Assessment Tax Assessment Total Assessment is a certain percentage of the fair market value that is determined by local assessors to be the total taxable value of land and additions on the property. | Land | Improvement |
|---|---|---|---|---|
| 2023 | $3,663 | $463,500 | $105,000 | $358,500 |
| 2022 | $3,105 | $308,800 | $80,000 | $228,800 |
| 2021 | $3,094 | $308,800 | $80,000 | $228,800 |
| 2020 | $3,087 | $308,800 | $80,000 | $228,800 |
| 2019 | $3,071 | $308,800 | $80,000 | $228,800 |
| 2018 | $3,016 | $224,300 | $50,000 | $174,300 |
| 2017 | $2,966 | $224,300 | $50,000 | $174,300 |
| 2016 | $2,957 | $224,300 | $50,000 | $174,300 |
| 2015 | $2,945 | $224,300 | $50,000 | $174,300 |
| 2014 | $2,943 | $216,000 | $50,000 | $166,000 |
Property History
| Date | Event | Price | Change | Sq Ft Price |
|---|---|---|---|---|
| 04/10/2025 04/10/25 | Pending | -- | -- | -- |
| 04/10/2025 04/10/25 | For Sale | $525,000 | +50.0% | $191 / Sq Ft |
| 03/19/2020 03/19/20 | Sold | $350,000 | -1.4% | $126 / Sq Ft |
| 02/11/2020 02/11/20 | Pending | -- | -- | -- |
| 02/07/2020 02/07/20 | For Sale | $354,900 | -- | $128 / Sq Ft |
Deed History
| Date | Type | Sale Price | Title Company |
|---|---|---|---|
| Warranty Deed | $350,000 | Austin Title Llc | |
| Warranty Deed | $294,000 | Investors Title | |
| Interfamily Deed Transfer | -- | None Available | |
| Warranty Deed | $212,000 | -- |
Mortgage History
| Date | Status | Loan Amount | Loan Type |
|---|---|---|---|
| Open | $332,500 | New Conventional | |
| Closed | $332,500 | New Conventional | |
| Previous Owner | $278,730 | New Conventional | |
| Previous Owner | $179,400 | New Conventional | |
| Previous Owner | $20,000 | Credit Line Revolving | |
| Previous Owner | $207,700 | Unknown | |
| Previous Owner | $10,900 | Credit Line Revolving | |
| Previous Owner | $201,100 | No Value Available |
Similar Homes in the area
Source: Canopy MLS (Canopy Realtor® Association)
MLS Number: 4245093
APN: 029-533-27
- 7713 Dunoon Ln
- 6301 Baberton Ct
- 6112 Swanston Dr
- 6501 Harburn Forest Dr
- 6645 Allness Glen Ln
- 7732 Wingmont Dr
- 3426 Dominion Green Dr
- 2627 Highland Park Dr
- 5807 Mctaggart Ln
- 10421 Dominion Village Dr
- 3820 Millstream Ridge Dr
- 2425 Orofino Ct
- 12915 Deaton Hill Dr
- 2316 Highland Park Dr
- 7533 Lady Bank Dr
- 2224 Apple Glen Ln
- 1830 Laveta Rd
- 3209 Lilac Grove Dr
- 3213 Lilac Grove Dr
- 3217 Lilac Grove Dr
